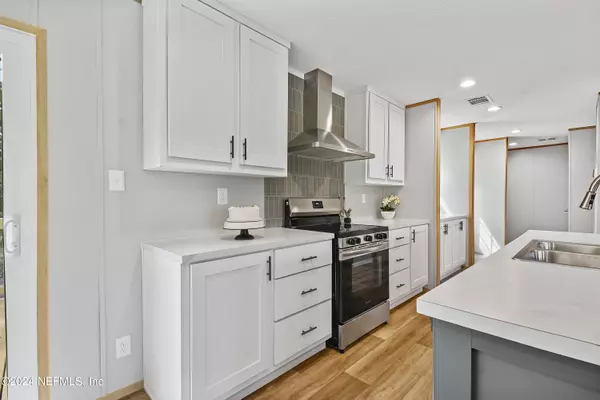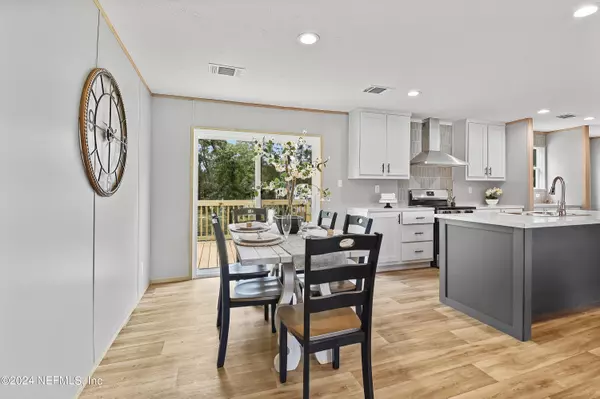$254,000
$254,000
For more information regarding the value of a property, please contact us for a free consultation.
5675 N CRATER LAKE CIR Keystone Heights, FL 32656
4 Beds
3 Baths
2,128 SqFt
Key Details
Sold Price $254,000
Property Type Manufactured Home
Sub Type Manufactured Home
Listing Status Sold
Purchase Type For Sale
Square Footage 2,128 sqft
Price per Sqft $119
Subdivision Big Tree Lakes
MLS Listing ID 2049457
Sold Date 01/13/25
Bedrooms 4
Full Baths 3
Construction Status Updated/Remodeled
HOA Y/N No
Originating Board realMLS (Northeast Florida Multiple Listing Service)
Year Built 2024
Annual Tax Amount $187
Lot Size 1.160 Acres
Acres 1.16
Property Description
This brand new 2024 Clayton home is move-in ready! Featuring 4 bedrooms and 3 bathrooms on over an acre of land, there is plenty of space to create your dream country oasis with all of the modern convenience. Through the front entrance you will find a spacious living area, completely open to the kitchen and dining space. In the kitchen, enjoy stainless steel appliances, plenty of cabinet space, a huge kitchen island & separate coffee bar! To the left of the home is the primary suite, with a private bath featuring a double-sink vanity, shower/tub and large closet. To the right of the home is a hallway bathroom, two flex rooms which could be used as living space or offices, the additional three bedrooms, and the third bathroom, which also includes two sinks and a shower/tub! Out back, you can enjoy the peace and quiet of Keystone Heights on your spacious deck! You won't want to miss this beautiful property!
Location
State FL
County Clay
Community Big Tree Lakes
Area 151-Keystone Heights
Direction From S US Highway 17 (US-17 N) turn left onto Reid St (SR-100 W). Go for 24.0 mi. Turn right onto County Road 214 (CR-214). Go for 2.2 mi. Turn left onto Silver Sands Rd. Go for 0.5 mi. Turn right onto N Crater Lake Cir. Go for 0.2 mi. Property is on the corner.
Interior
Interior Features Breakfast Bar, Built-in Features, Ceiling Fan(s), Eat-in Kitchen, Kitchen Island, Open Floorplan, Primary Bathroom - Tub with Shower, Walk-In Closet(s)
Heating Central
Cooling Central Air
Laundry Electric Dryer Hookup, Washer Hookup
Exterior
Pool None
Utilities Available Cable Available, Electricity Connected, Sewer Connected, Water Connected
Roof Type Shingle
Porch Deck
Garage No
Private Pool No
Building
Lot Description Corner Lot
Sewer Septic Tank
Water Well
New Construction Yes
Construction Status Updated/Remodeled
Others
Senior Community No
Tax ID 14082300143766800
Acceptable Financing Cash, Conventional, FHA, VA Loan
Listing Terms Cash, Conventional, FHA, VA Loan
Read Less
Want to know what your home might be worth? Contact us for a FREE valuation!

Our team is ready to help you sell your home for the highest possible price ASAP
Bought with LATITUDE 30 REALTY LLC





