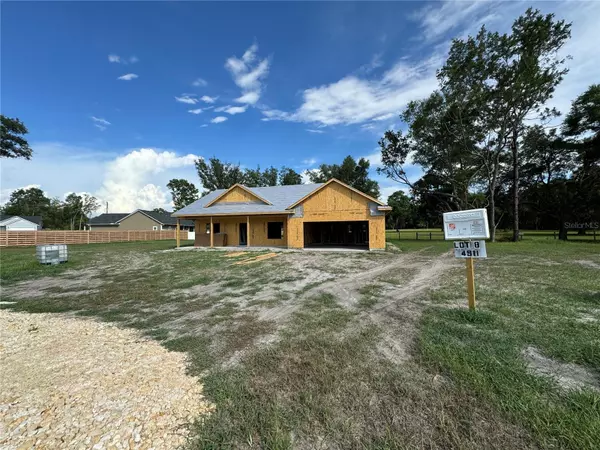$435,000
$435,000
For more information regarding the value of a property, please contact us for a free consultation.
4911 SE 10TH PL Keystone Heights, FL 32656
4 Beds
3 Baths
1,971 SqFt
Key Details
Sold Price $435,000
Property Type Single Family Home
Sub Type Single Family Residence
Listing Status Sold
Purchase Type For Sale
Square Footage 1,971 sqft
Price per Sqft $220
Subdivision Southern Oaks
MLS Listing ID GC522187
Sold Date 12/27/24
Bedrooms 4
Full Baths 3
HOA Y/N No
Originating Board Stellar MLS
Year Built 2024
Annual Tax Amount $116
Lot Size 0.580 Acres
Acres 0.58
Property Description
Under Construction. The best views in Southern Oaks! Become the first owner of this prestigious New Construction home in the highly desirable Southern Oaks Subdivision. Located at the end of the cul-de-sac with amazing views of the old golf course you will feel right at home. Inside you will find four bedrooms and three bedrooms situated inside the generous heated & cooled 1,971 sq ft. Upgraded features include granite countertops, luxury vinyl plank flooring, tiled showers, and walk-in closets. Spacious front and back porches and a two-car garage give you a total of 2,918 sq ft! Southern Oaks is one of the few areas around with fiber internet! One-year builder warranty included!! Call us today!
Listing contains photos of similar homes already completed.
Location
State FL
County Bradford
Community Southern Oaks
Zoning SF
Interior
Interior Features Solid Surface Counters, Split Bedroom, Vaulted Ceiling(s), Walk-In Closet(s)
Heating Central
Cooling Central Air
Flooring Carpet, Luxury Vinyl, Tile
Furnishings Unfurnished
Fireplace false
Appliance Dishwasher, Microwave, Range, Refrigerator
Laundry Inside
Exterior
Exterior Feature Other
Garage Spaces 2.0
Utilities Available Electricity Connected
View Golf Course
Roof Type Shingle
Attached Garage true
Garage true
Private Pool No
Building
Lot Description Cleared, Cul-De-Sac, Street Dead-End
Entry Level One
Foundation Slab
Lot Size Range 1/2 to less than 1
Builder Name Denmark Builders
Sewer Septic Tank
Water Well
Structure Type Other
New Construction true
Others
Senior Community No
Ownership Fee Simple
Acceptable Financing Cash, Conventional, FHA, USDA Loan, VA Loan
Listing Terms Cash, Conventional, FHA, USDA Loan, VA Loan
Special Listing Condition None
Read Less
Want to know what your home might be worth? Contact us for a FREE valuation!

Our team is ready to help you sell your home for the highest possible price ASAP

© 2024 My Florida Regional MLS DBA Stellar MLS. All Rights Reserved.
Bought with UNITED REAL ESTATE GALLERY





