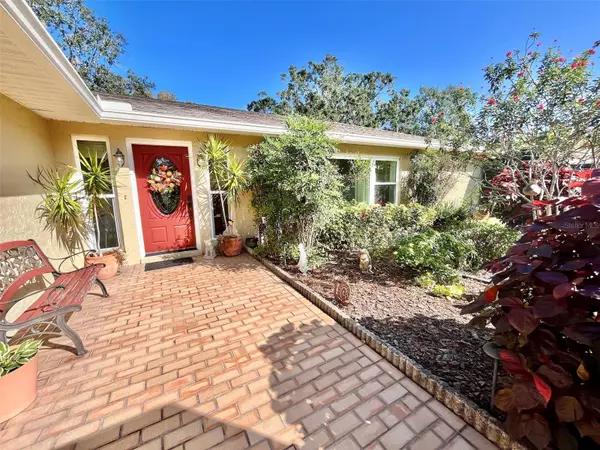$535,000
$534,999
For more information regarding the value of a property, please contact us for a free consultation.
3429 REYNOLDSWOOD DR Tampa, FL 33618
3 Beds
2 Baths
2,040 SqFt
Key Details
Sold Price $535,000
Property Type Single Family Home
Sub Type Single Family Residence
Listing Status Sold
Purchase Type For Sale
Square Footage 2,040 sqft
Price per Sqft $262
Subdivision Reynoldswood
MLS Listing ID TB8321620
Sold Date 12/27/24
Bedrooms 3
Full Baths 2
HOA Y/N No
Originating Board Stellar MLS
Year Built 1982
Annual Tax Amount $2,621
Lot Size 0.570 Acres
Acres 0.57
Property Description
Welcome to your stunning Carrollwood oasis! Nestled on a picturesque half-acre lot, this meticulously maintained 3-bedroom, 2-bathroom, 2-car garage home offers the perfect blend of serene privacy and prime location. Surrounded by conservation, water frontage, mature trees, and lush landscaping, this split-plan gem is a true retreat.
As you step inside, you'll be greeted by beautiful engineered floors that flow seamlessly through all living spaces. To your right, the spacious living room is bathed in natural light from upgraded hurricane-rated windows, complemented by elegant plantation shutters. Adjacent to the living room, the warm and inviting formal dining area boasts large windows with breathtaking views of the , also dressed with plantation shutters.
The primary suite, situated on one side of the home, features a generously sized bedroom, a walk-in closet, a double-sink vanity, and an upgraded, luxurious walk-in shower. At the heart of the home, you'll find the completely updated kitchen, showcasing custom soft-close cabinetry, premium countertops, and high-end steel appliances—a chef's dream.
On the opposite side of the kitchen, a cozy dining nook with two sets of doors leads to the breathtaking outdoor space, while the adjacent family room offers a custom skylight and a built-in bar area with ample storage. Down the hallway, you'll discover two additional spacious bedrooms and a fully renovated bathroom.
The real showstopper, however, is the . The oversized screened lanai, equipped with hot tub hookups and upgraded pavers, opens to a tranquil yard featuring mature trees, a peaceful pond, and conservation views. The landscaping is immaculate, with vibrant flowers and refined details throughout. A double gate provides space to store a trailer or a boat, and the property includes two well-maintained sheds, in addition to an oversized garage, for ample storage.
This one-of-a-kind home is priced to sell and offers an unmatched blend of upgrades, location, and natural beauty. Don't miss the opportunity to make it yours!
Location
State FL
County Hillsborough
Community Reynoldswood
Zoning RSC-4
Interior
Interior Features Ceiling Fans(s), Dry Bar, Skylight(s), Solid Surface Counters, Solid Wood Cabinets, Window Treatments
Heating Central
Cooling Central Air
Flooring Hardwood
Fireplaces Type Living Room, Wood Burning
Fireplace true
Appliance Built-In Oven, Cooktop, Dishwasher, Disposal, Dryer, Electric Water Heater, Exhaust Fan, Freezer, Ice Maker, Microwave, Range, Refrigerator, Washer, Water Softener
Laundry Electric Dryer Hookup
Exterior
Exterior Feature French Doors, Garden, Irrigation System, Private Mailbox, Rain Gutters, Sidewalk, Storage
Garage Spaces 2.0
Utilities Available BB/HS Internet Available, Electricity Connected, Phone Available
Waterfront Description Pond
View Y/N 1
Water Access 1
Water Access Desc Pond
Roof Type Shingle
Attached Garage true
Garage true
Private Pool No
Building
Story 1
Entry Level One
Foundation Slab
Lot Size Range 1/2 to less than 1
Sewer Public Sewer
Water Public
Structure Type Block
New Construction false
Schools
Elementary Schools Lake Magdalene-Hb
Middle Schools Adams-Hb
High Schools Chamberlain-Hb
Others
Senior Community No
Ownership Fee Simple
Acceptable Financing Cash, Conventional
Listing Terms Cash, Conventional
Special Listing Condition None
Read Less
Want to know what your home might be worth? Contact us for a FREE valuation!

Our team is ready to help you sell your home for the highest possible price ASAP

© 2025 My Florida Regional MLS DBA Stellar MLS. All Rights Reserved.
Bought with BOUTIQUE REALTY FLORIDA





