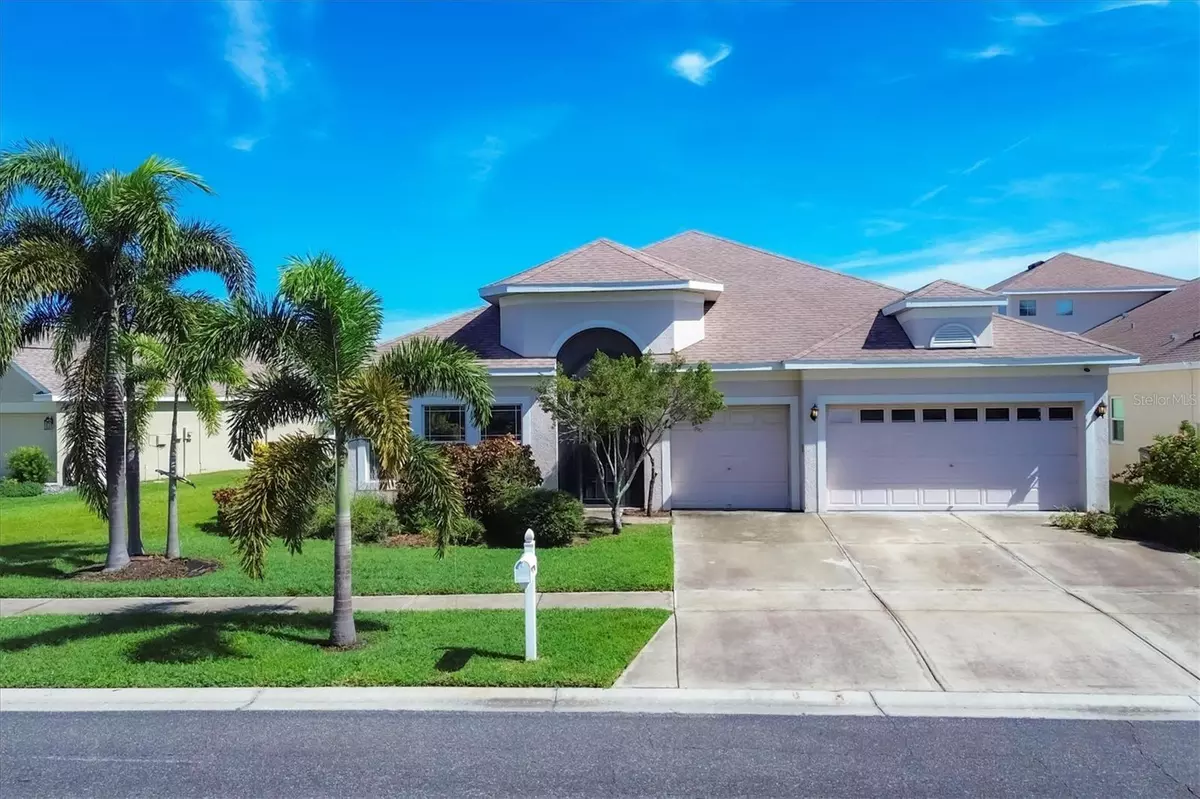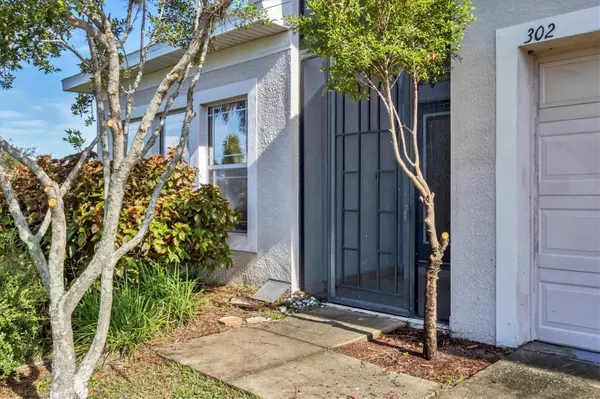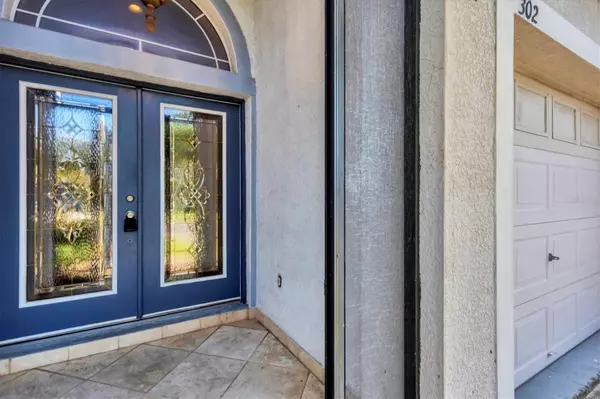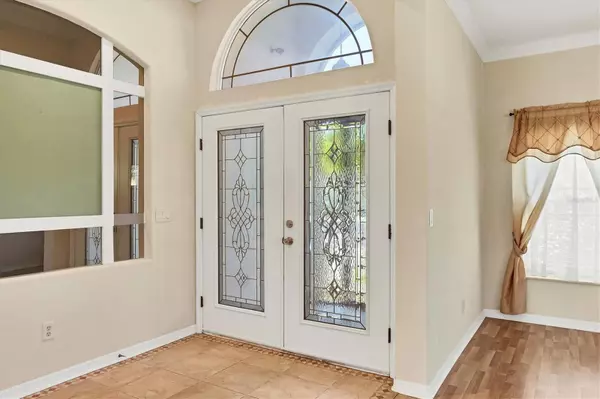$340,000
$435,000
21.8%For more information regarding the value of a property, please contact us for a free consultation.
302 YORK DALE DR Ruskin, FL 33570
4 Beds
3 Baths
2,672 SqFt
Key Details
Sold Price $340,000
Property Type Single Family Home
Sub Type Single Family Residence
Listing Status Sold
Purchase Type For Sale
Square Footage 2,672 sqft
Price per Sqft $127
Subdivision Mira Lago West Ph 2B
MLS Listing ID A4621730
Sold Date 12/20/24
Bedrooms 4
Full Baths 3
HOA Fees $90/qua
HOA Y/N Yes
Originating Board Stellar MLS
Year Built 2006
Annual Tax Amount $4,305
Lot Size 0.280 Acres
Acres 0.28
Property Description
Corner property in a Gated community.... Well managed HOA with low fees and low CDD fees as well... Home needs some love from a handy person....Four bedrooms and three bathrooms... Open Floor Plan... The living, dining and family areas are very large and roomy...Kitchen has granite counter tops and better quality wood cabinets... Garage has space for three cars.....or two cars, a golf cart and a snowblower. Community Club House, Pool and Playground......Convenient location and access to I-75, Tamiami Trail, Tampa Airport (TPA), McDill AFB, fine restaurants, several marinas and of course, the beach. Flood Zone AE.....Flood Insurance is not required, but it is always recommended that one at least talk to the insurance agent about it.......Up to three pets are allowed in Mira Lago West, but livestock is prohibited. Apologies to Arnold Ziffel.
..........Property has been vacant for almost two years, and for the most part is surprisingly clean but it is not quite move in ready. Two spots of very old mold in the front room and the pool area is in distress along with the screened pool cage. But the property is gluten free.
Location
State FL
County Hillsborough
Community Mira Lago West Ph 2B
Zoning PD
Interior
Interior Features Ceiling Fans(s), Open Floorplan, Primary Bedroom Main Floor
Heating Central, Electric
Cooling Central Air
Flooring Carpet, Tile
Fireplace false
Appliance Dishwasher, Disposal, Microwave, Range, Refrigerator
Laundry Inside
Exterior
Exterior Feature Sliding Doors
Garage Spaces 3.0
Pool Gunite
Community Features Clubhouse, Deed Restrictions, Gated Community - No Guard, Playground, Pool, Sidewalks, Special Community Restrictions
Utilities Available Cable Available, Electricity Connected, Sewer Connected, Water Connected
View Park/Greenbelt
Roof Type Shingle
Attached Garage true
Garage true
Private Pool Yes
Building
Lot Description Corner Lot
Entry Level One
Foundation Slab
Lot Size Range 1/4 to less than 1/2
Sewer Public Sewer
Water Public
Structure Type Stucco
New Construction false
Schools
Elementary Schools Thompson Elementary
Middle Schools Shields-Hb
High Schools Lennard-Hb
Others
Pets Allowed Number Limit
HOA Fee Include Common Area Taxes,Pool,Escrow Reserves Fund,Fidelity Bond
Senior Community No
Ownership Fee Simple
Monthly Total Fees $90
Membership Fee Required Required
Num of Pet 3
Special Listing Condition Probate Listing
Read Less
Want to know what your home might be worth? Contact us for a FREE valuation!

Our team is ready to help you sell your home for the highest possible price ASAP

© 2024 My Florida Regional MLS DBA Stellar MLS. All Rights Reserved.
Bought with RE/MAX REALTY UNLIMITED





