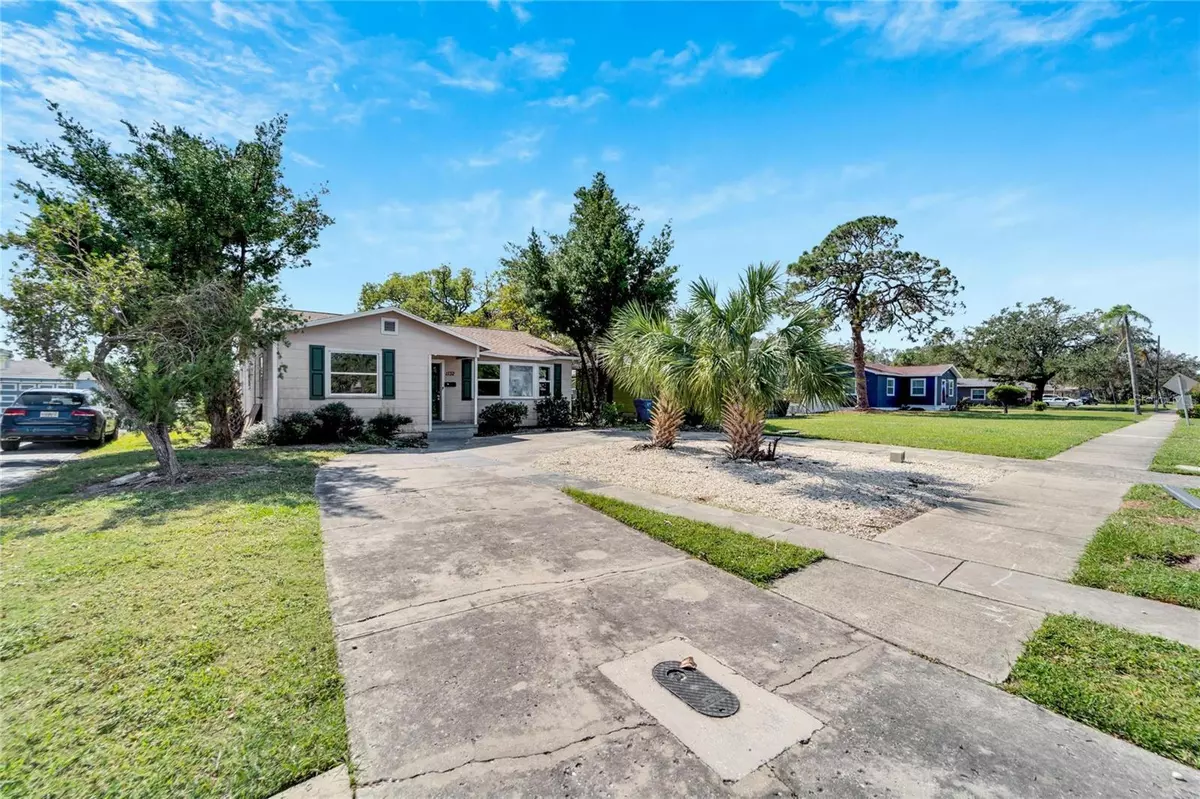$253,000
$250,000
1.2%For more information regarding the value of a property, please contact us for a free consultation.
1132 26TH AVE S St Petersburg, FL 33705
2 Beds
2 Baths
1,518 SqFt
Key Details
Sold Price $253,000
Property Type Single Family Home
Sub Type Single Family Residence
Listing Status Sold
Purchase Type For Sale
Square Footage 1,518 sqft
Price per Sqft $166
Subdivision Pallanza Park Rep
MLS Listing ID TB8315546
Sold Date 12/17/24
Bedrooms 2
Full Baths 2
Construction Status Financing,Inspections
HOA Y/N No
Originating Board Stellar MLS
Year Built 1948
Annual Tax Amount $4,343
Lot Size 10,454 Sqft
Acres 0.24
Lot Dimensions 60x170
Property Description
Unlock the Potential in Lake Maggiore Shores!
Nestled just two blocks from Lake Maggiore, this 1948 gem in the coveted Lake Maggiore Shores neighborhood offers endless possibilities. With 1,518 sq ft of cozy living space (1,854 sq ft total) on a spacious 0.24-acre lot, this 2-bedroom, 2-bathroom home has all the charm of a classic St. Petersburg property, complete with original hardwood floors and a welcoming circular driveway.
This "diamond in the rough" is a perfect fixer-upper for those with a vision! Whether you're a seasoned renovator or a creative first-time buyer, this home invites your imagination. The potential for a third bedroom provides added versatility, while the single-story, wood-frame layout ensures a flexible canvas for modern updates.
Enjoy easy access to nearby parks and the stunning Florida beaches, all while residing in a peaceful, well-established neighborhood. A one-car garage adds convenience, and the large lot offers space for outdoor entertaining, gardening, or expansion.
Bring your vision and transform this classic St. Pete home into the personalized oasis of your dreams. Don't miss the opportunity to own a slice of paradise close to everything you love about Florida living!
Location
State FL
County Pinellas
Community Pallanza Park Rep
Direction S
Interior
Interior Features Ceiling Fans(s)
Heating Central
Cooling Central Air
Flooring Tile, Wood
Fireplace false
Appliance Cooktop, Dishwasher, Range
Laundry Inside
Exterior
Exterior Feature Sidewalk
Garage Spaces 1.0
Fence Chain Link
Utilities Available Cable Available, Electricity Connected, Phone Available, Public, Sewer Connected, Water Connected
Roof Type Shingle
Attached Garage true
Garage true
Private Pool No
Building
Story 1
Entry Level One
Foundation Crawlspace
Lot Size Range 0 to less than 1/4
Sewer Public Sewer
Water Public
Structure Type Wood Frame
New Construction false
Construction Status Financing,Inspections
Schools
Elementary Schools Campbell Park Elementary-Pn
Middle Schools Bay Point Middle-Pn
High Schools Gibbs High-Pn
Others
Pets Allowed Yes
Senior Community No
Ownership Fee Simple
Acceptable Financing Cash, Conventional
Listing Terms Cash, Conventional
Special Listing Condition None
Read Less
Want to know what your home might be worth? Contact us for a FREE valuation!

Our team is ready to help you sell your home for the highest possible price ASAP

© 2025 My Florida Regional MLS DBA Stellar MLS. All Rights Reserved.
Bought with EMERALD REALTY TRUE PARTNERS

