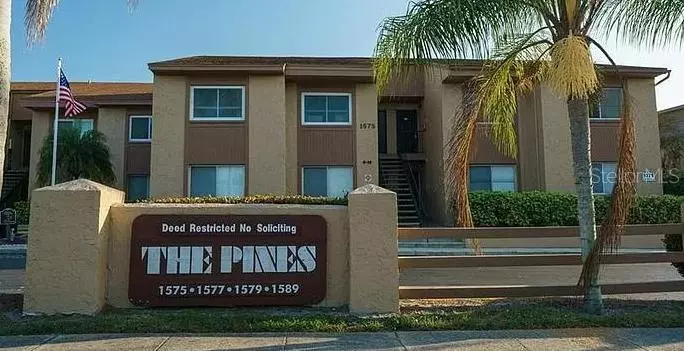$172,500
$179,500
3.9%For more information regarding the value of a property, please contact us for a free consultation.
1575 GREENLEA DR #5 Clearwater, FL 33755
2 Beds
2 Baths
1,038 SqFt
Key Details
Sold Price $172,500
Property Type Condo
Sub Type Condominium
Listing Status Sold
Purchase Type For Sale
Square Footage 1,038 sqft
Price per Sqft $166
Subdivision Pines Of Clearwater
MLS Listing ID A4618820
Sold Date 11/26/24
Bedrooms 2
Full Baths 2
Condo Fees $510
HOA Y/N No
Originating Board Stellar MLS
Year Built 1970
Annual Tax Amount $584
Property Description
First floor unit with assigned parking right outside your door! The Pines of Clearwater is quiet, well-maintained, and close to all shopping and amenities, including bus line. This 2 bed/2 full bath home is only steps to the pool, has stacked washer/dryer unit included, and plenty of closets for storage. Several upgrades have done over the last few years, including hurricane impact windows and sliding door, plantation shutters throughout, remodeled kitchen and baths, and all flooring is hard surface (no carpet). Condo fees include water, sewer, trash, and landscaping,. Several major common upgrades already done such as new sewer line, paint, and recent full repaving, and entire property is 'X' zone, so no flood insurance required. Final touchups and details are currently being completed, this one won't last!
Location
State FL
County Pinellas
Community Pines Of Clearwater
Rooms
Other Rooms Breakfast Room Separate, Family Room
Interior
Interior Features Primary Bedroom Main Floor, Solid Surface Counters, Solid Wood Cabinets, Stone Counters, Thermostat, Window Treatments
Heating Central, Electric
Cooling Central Air
Flooring Ceramic Tile, Hardwood
Fireplace false
Appliance Dishwasher, Disposal, Dryer, Electric Water Heater, Exhaust Fan, Microwave, Range, Refrigerator, Washer
Laundry Other
Exterior
Exterior Feature French Doors, Irrigation System, Lighting, Sliding Doors
Parking Features Assigned, Guest, Off Street, Reserved
Community Features Deed Restrictions, Pool, Sidewalks
Utilities Available BB/HS Internet Available, Cable Available, Cable Connected, Electricity Available, Electricity Connected, Fire Hydrant, Phone Available, Public, Sewer Connected, Street Lights, Underground Utilities, Water Available
Amenities Available Clubhouse, Maintenance, Pool, Vehicle Restrictions
View Garden, Pool
Roof Type Membrane
Garage false
Private Pool No
Building
Lot Description In County, Level
Story 2
Entry Level One
Foundation Slab
Sewer Public Sewer
Water Public
Structure Type Block,Stucco
New Construction false
Others
Pets Allowed Yes
HOA Fee Include Common Area Taxes,Pool,Insurance,Maintenance Structure,Maintenance Grounds,Maintenance,Management,Sewer,Trash,Water
Senior Community No
Pet Size Small (16-35 Lbs.)
Ownership Condominium
Monthly Total Fees $510
Acceptable Financing Cash, Conventional, FHA
Membership Fee Required Required
Listing Terms Cash, Conventional, FHA
Num of Pet 2
Special Listing Condition None
Read Less
Want to know what your home might be worth? Contact us for a FREE valuation!

Our team is ready to help you sell your home for the highest possible price ASAP

© 2024 My Florida Regional MLS DBA Stellar MLS. All Rights Reserved.
Bought with LPT REALTY, LLC.






