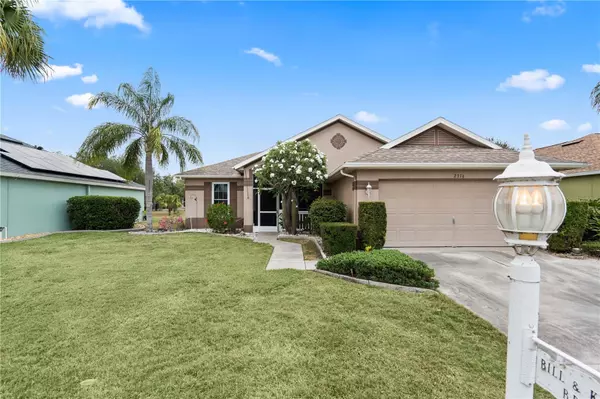$290,000
$315,000
7.9%For more information regarding the value of a property, please contact us for a free consultation.
2316 LYNDHURST DR Sun City Center, FL 33573
2 Beds
2 Baths
1,544 SqFt
Key Details
Sold Price $290,000
Property Type Single Family Home
Sub Type Single Family Residence
Listing Status Sold
Purchase Type For Sale
Square Footage 1,544 sqft
Price per Sqft $187
Subdivision Sun City Center Unit 169
MLS Listing ID T3534060
Sold Date 11/11/24
Bedrooms 2
Full Baths 2
Construction Status No Contingency
HOA Fees $119/qua
HOA Y/N Yes
Originating Board Stellar MLS
Year Built 2000
Annual Tax Amount $1,369
Lot Size 7,840 Sqft
Acres 0.18
Property Description
Tranquility awaits. Sitting on a cul-de-sac street away from the busy roads of W. Del Webb Blvd., lies this beauty of a home. Walking in you are greeted with an elegant living space that you could use to relax, kickback and enjoy some TV. it features 2 bedrooms/2 bathrooms that have been fitted with IMPACT hurricane windows that protect from the harsh weather/wins that come every year. Along with the bedrooms, this boasts a **BRAND NEW AC** and an additional room that could be turned into an office or a peaceful study. Moving through the home you come to the FIRST dining room area could see a family of 4-8 or more, if you would like. The kitchen struts it's beauty with a SECOND dining area as well as stainless steel appliances along with newer drawer/cabinets. More features include, spacious two car garage, back porch with screen lanai, and a front porch with the screen lanai. "Don't be shy, come on by" and schedule your showing today!!
Location
State FL
County Hillsborough
Community Sun City Center Unit 169
Zoning PD-MU
Rooms
Other Rooms Den/Library/Office
Interior
Interior Features Ceiling Fans(s), Eat-in Kitchen
Heating Central, Electric
Cooling Central Air
Flooring Laminate, Tile
Fireplace false
Appliance Dishwasher, Disposal, Dryer, Range, Refrigerator, Washer
Laundry Laundry Room
Exterior
Exterior Feature Rain Gutters, Sidewalk
Garage Spaces 2.0
Community Features Clubhouse, Fitness Center, Golf Carts OK, Pool, Sidewalks, Tennis Courts
Utilities Available Cable Connected, Electricity Connected, Sewer Connected, Water Connected
Amenities Available Basketball Court, Clubhouse, Fitness Center, Pickleball Court(s), Pool, Recreation Facilities, Shuffleboard Court, Tennis Court(s), Trail(s)
Roof Type Shingle
Attached Garage true
Garage true
Private Pool No
Building
Entry Level One
Foundation Slab
Lot Size Range 0 to less than 1/4
Sewer Public Sewer
Water Public
Structure Type Block,Stucco
New Construction false
Construction Status No Contingency
Others
Pets Allowed Yes
Senior Community Yes
Ownership Fee Simple
Monthly Total Fees $146
Acceptable Financing Cash, Conventional, FHA, VA Loan
Membership Fee Required Required
Listing Terms Cash, Conventional, FHA, VA Loan
Special Listing Condition None
Read Less
Want to know what your home might be worth? Contact us for a FREE valuation!

Our team is ready to help you sell your home for the highest possible price ASAP

© 2024 My Florida Regional MLS DBA Stellar MLS. All Rights Reserved.
Bought with CENTURY 21 BEGGINS ENTERPRISES






