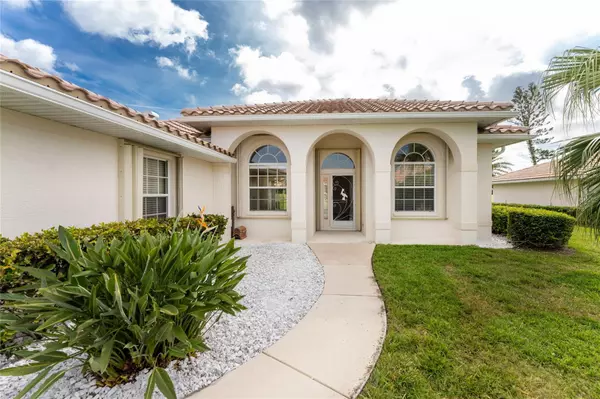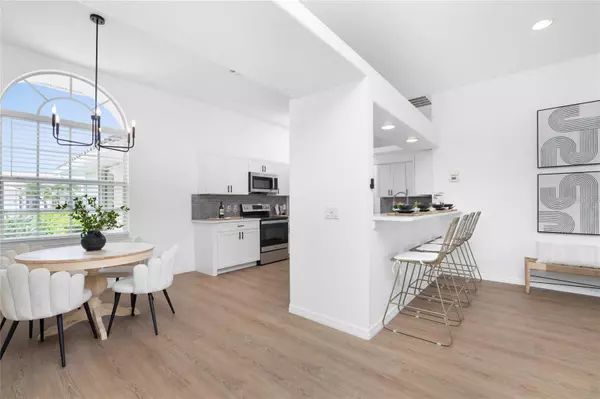$380,000
$400,000
5.0%For more information regarding the value of a property, please contact us for a free consultation.
6778 GREENVIEW LN Englewood, FL 34224
3 Beds
2 Baths
1,970 SqFt
Key Details
Sold Price $380,000
Property Type Single Family Home
Sub Type Single Family Residence
Listing Status Sold
Purchase Type For Sale
Square Footage 1,970 sqft
Price per Sqft $192
Subdivision Oyster Creek Ph 02
MLS Listing ID N6132046
Sold Date 10/31/24
Bedrooms 3
Full Baths 2
Construction Status Appraisal,Financing,Inspections
HOA Fees $296/mo
HOA Y/N Yes
Originating Board Stellar MLS
Year Built 1999
Annual Tax Amount $6,137
Lot Size 8,276 Sqft
Acres 0.19
Lot Dimensions 72x115
Property Description
One or more photo(s) has been virtually staged. TAKING BACKUPS. WELCOME TO OYSTER CREEK! THIS COMMUNITY IS GATED AND MAINTENANCE FREE! RIGHT IN BEAUTIFUL ENGLEWOOD FLORIDA! CLOSE TO SHOPPING, RESTAURANTS, BEACHES, BOATING, & THERE'S A BEAUTIFULLY RENOVATED GOLF COURSE RIGHT INSIDE THE GATES!! YOU CAN PLAY FOR A DAY OR YOU CAN HAVE A MEMBERSHIP! YOU MAY ALSO DRIVE YOUR GOLF CART ALL AROUND THE NEIGHBORHOOD! THERE ARE WALKING AND BIKING TRAILS RIGHT OUTSIDE THE BACK GATE!
We're so happy to show you around this 1,970 sf, newly remodeled 3 bedroom, 2 bath home. Beautiful tropical, mature plantings surround the exterior of this home with new landscaping stones to show off this beautiful lady. Once you walk through the door the high ceilings and the bright & open feeling surround you and you'll know you've found home! The owners had previously enclosed the lanai and made it a part of the great room. With all this open space there are so many choices, but you can have your layout just as you want it, we've given you some ideas with our virtual staging. This home was built for ENTERTAINING, the GREAT ROOM, KITCHEN & DINING AREA are seamlessly connected which makes those get togethers or special occasions so much nicer.
This home has been renovated with a new tile roof (2024), painted throughout, new LVP in all rooms except new tile in bathrooms, new cabinetry/sinks/faucets, shower stalls & doors, new toilets, new kitchen cabinetry, new Quartz countertops, new appliances, new fans throughout, new Water Heater (2023).
The HOA includes ground maintenance, fiber internet/TV, and access to the heated pool & spa, tennis, pickleball, bocce ball courts. The clubhouse offers a kitchen, library, and fitness center. All this for the low HOA costs of $296/month. . Room Feature: Linen Closet In Bath (Primary Bathroom). Bedroom Closet Type: Walk-in Closet (Primary Bedroom).
Location
State FL
County Charlotte
Community Oyster Creek Ph 02
Zoning PD
Interior
Interior Features Ceiling Fans(s), Eat-in Kitchen, High Ceilings, Living Room/Dining Room Combo, Open Floorplan, Primary Bedroom Main Floor, Solid Wood Cabinets, Split Bedroom, Stone Counters, Thermostat, Walk-In Closet(s)
Heating Electric
Cooling Central Air
Flooring Ceramic Tile, Luxury Vinyl
Furnishings Unfurnished
Fireplace false
Appliance Dishwasher, Disposal, Dryer, Electric Water Heater, Microwave, Range, Refrigerator, Washer
Laundry Electric Dryer Hookup, In Garage, Washer Hookup
Exterior
Exterior Feature Hurricane Shutters, Irrigation System, Lighting, Rain Gutters, Sliding Doors
Parking Features Driveway, Garage Door Opener, Ground Level
Garage Spaces 2.0
Community Features Association Recreation - Owned, Clubhouse, Deed Restrictions, Fitness Center, Gated Community - Guard, Golf Carts OK, Golf, Pool, Tennis Courts
Utilities Available Cable Available, Electricity Connected, Public, Sewer Connected, Sprinkler Recycled, Water Connected
View Golf Course
Roof Type Tile
Attached Garage true
Garage true
Private Pool No
Building
Lot Description Cleared, City Limits, In County, Landscaped, Level, Near Golf Course, On Golf Course, Paved
Story 1
Entry Level One
Foundation Slab
Lot Size Range 0 to less than 1/4
Sewer Public Sewer
Water Canal/Lake For Irrigation, Public
Architectural Style Florida
Structure Type Block,Stucco
New Construction false
Construction Status Appraisal,Financing,Inspections
Schools
High Schools Lemon Bay High
Others
Pets Allowed Yes
HOA Fee Include Cable TV,Pool,Escrow Reserves Fund,Internet,Maintenance Structure,Maintenance Grounds,Management,Private Road,Recreational Facilities,Security,Trash
Senior Community No
Pet Size Extra Large (101+ Lbs.)
Ownership Fee Simple
Monthly Total Fees $296
Acceptable Financing Cash, Conventional
Membership Fee Required Required
Listing Terms Cash, Conventional
Special Listing Condition None
Read Less
Want to know what your home might be worth? Contact us for a FREE valuation!

Our team is ready to help you sell your home for the highest possible price ASAP

© 2025 My Florida Regional MLS DBA Stellar MLS. All Rights Reserved.
Bought with RE/MAX ALLIANCE GROUP





