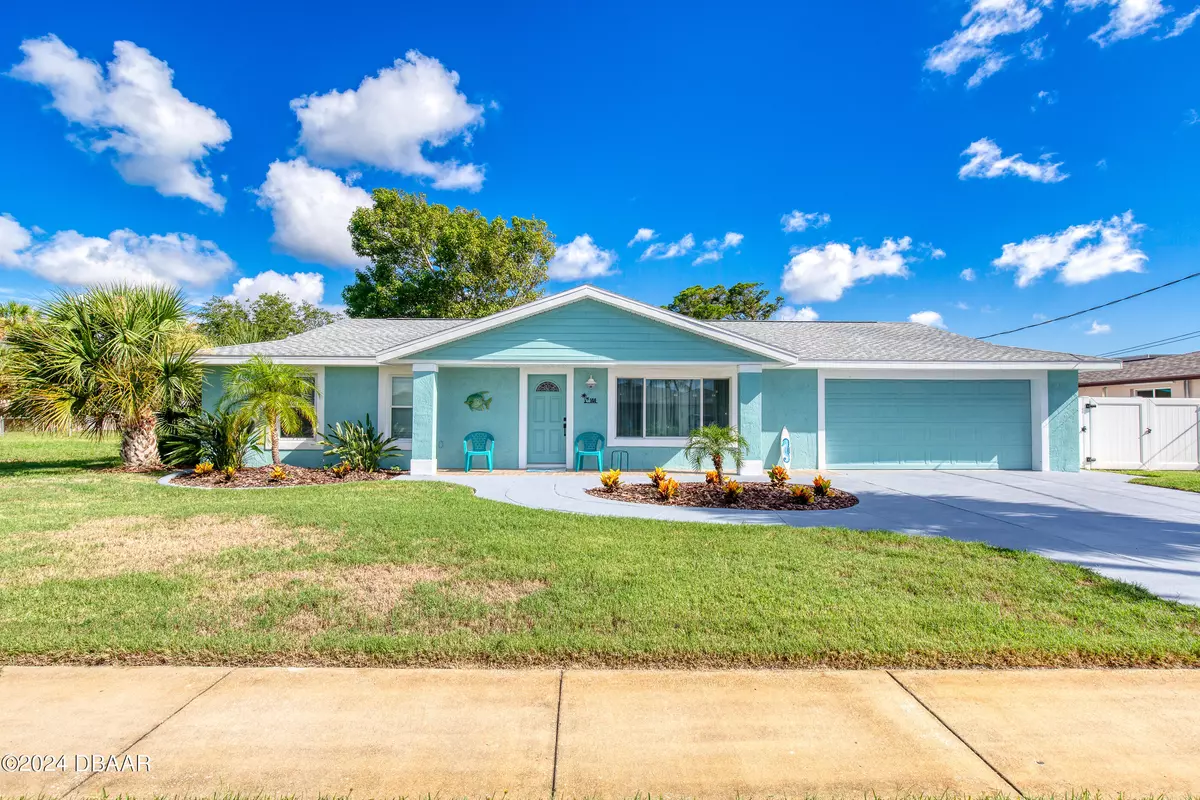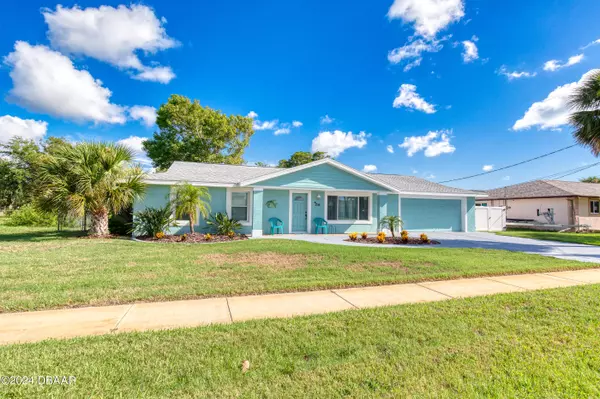$385,000
$385,000
For more information regarding the value of a property, please contact us for a free consultation.
144 Sea Isle CIR South Daytona, FL 32119
3 Beds
2 Baths
1,869 SqFt
Key Details
Sold Price $385,000
Property Type Single Family Home
Sub Type Single Family Residence
Listing Status Sold
Purchase Type For Sale
Square Footage 1,869 sqft
Price per Sqft $205
Subdivision Palm Harbor Estates
MLS Listing ID 1202964
Sold Date 10/25/24
Style Ranch
Bedrooms 3
Full Baths 2
Originating Board Daytona Beach Area Association of REALTORS®
Year Built 1966
Annual Tax Amount $4,254
Lot Size 0.258 Acres
Lot Dimensions 0.26
Property Description
Beautifully remodeled home in the area of million dollar riverfront homes . Large lot with great breezes from the intracoastal waterway. 3 Bed 2 bath plus large bonus room and 2 car garage.
Fenced yard bordering canal front property with plenty of room for a pool on quiet Cul de Sac.
Spacious open floor plan, All new flooring thorough out in 2023. Bathrooms updated in 2023. New stucco, paint in 2021 and roof in 2022. New Windows 2013, Great location.
Just a short drive or bike ride to the beach, or trendy Beach Street shops. 15 minute drive to Daytona International Airport. Square footage received from tax rolls. All information recorded in the MLS intended to be accurate but cannot be guaranteed.
Location
State FL
County Volusia
Community Palm Harbor Estates
Direction From Dunlawton Ave go North on US1. Turn Right on Beville Rd. It curves around to Palmetto. Turn left on 1st Street, Sea Isle Circle. It is the first home on the left side.
Interior
Interior Features Breakfast Bar, Ceiling Fan(s), Eat-in Kitchen, Kitchen Island, Open Floorplan, Primary Bathroom - Shower No Tub
Heating Central
Cooling Central Air
Fireplaces Type Wood Burning
Fireplace Yes
Exterior
Parking Features Attached, Garage, RV Access/Parking
Garage Spaces 2.0
Utilities Available Cable Available, Electricity Available, Sewer Available, Sewer Connected, Water Available, Water Connected
Roof Type Shingle
Porch Front Porch, Rear Porch
Total Parking Spaces 2
Garage Yes
Building
Lot Description Cul-De-Sac
Foundation Block, Slab
Water Public
Architectural Style Ranch
Structure Type Block,Stucco
New Construction No
Others
Senior Community No
Tax ID 5321-10-00-0730
Acceptable Financing Cash, Conventional, USDA Loan
Listing Terms Cash, Conventional, USDA Loan
Read Less
Want to know what your home might be worth? Contact us for a FREE valuation!

Our team is ready to help you sell your home for the highest possible price ASAP






