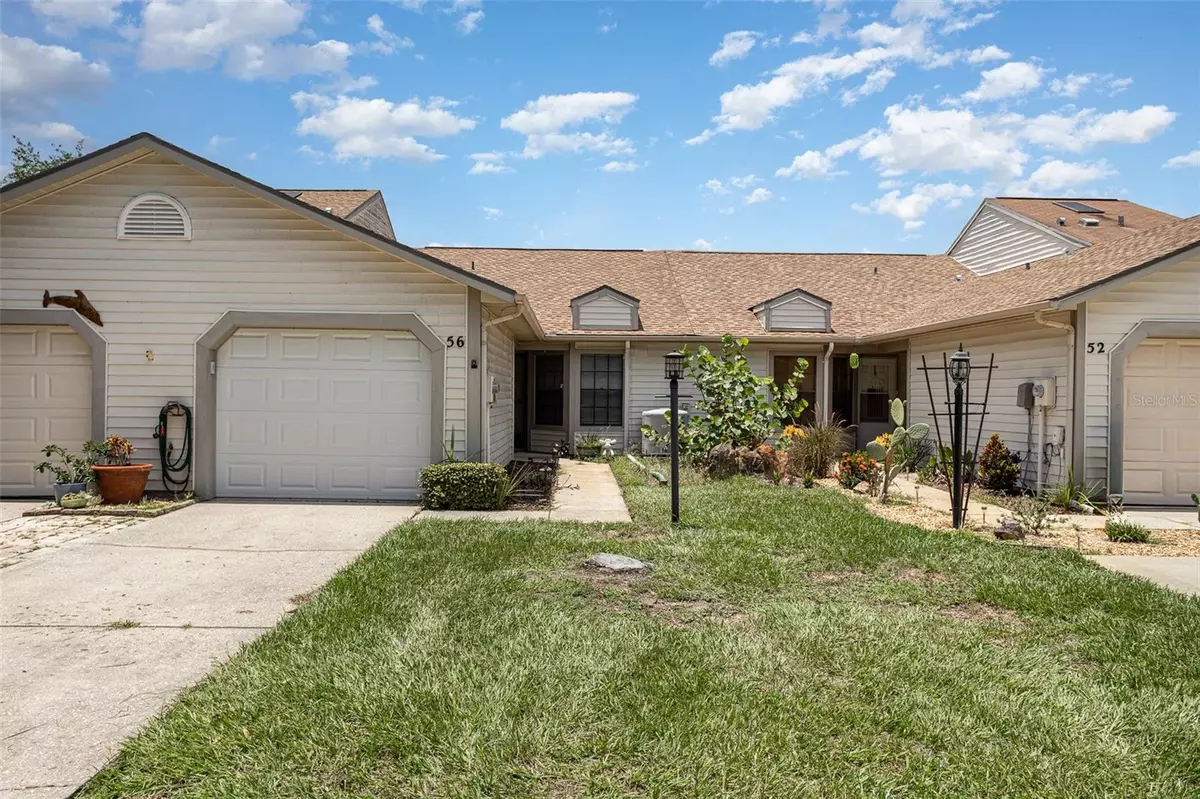$129,000
$145,900
11.6%For more information regarding the value of a property, please contact us for a free consultation.
56 S HERON CREEK LOOP #1 Inverness, FL 34450
2 Beds
2 Baths
983 SqFt
Key Details
Sold Price $129,000
Property Type Townhouse
Sub Type Townhouse
Listing Status Sold
Purchase Type For Sale
Square Footage 983 sqft
Price per Sqft $131
Subdivision Moorings At Point O Woods
MLS Listing ID O6224613
Sold Date 09/18/24
Bedrooms 2
Full Baths 2
HOA Fees $200/mo
HOA Y/N Yes
Originating Board Stellar MLS
Year Built 1987
Annual Tax Amount $522
Lot Size 3,049 Sqft
Acres 0.07
Property Description
Nestled along the serene canal, this delightful 2-bedroom, 2-bath condo offers a harmonious blend of comfort and convenience. It is attractively priced, making it an ideal investment or cozy retreat. Enjoy worry-free living with minimal monthly fees. The community amenities include a refreshing pool, a cabana, and shuffleboard. Recent upgrades include a 2020 roof and new appliances from 2023. Step outside to your private oasis—a canal adorned with lily pads. Perfect for canoeing, kayaking, or leisurely paddle boat rides. Anglers will appreciate the abundant fishing opportunities right at your doorstep.
Don't miss out on this waterfront gem! Schedule a showing today and immerse yourself in the tranquil beauty of Inverness
Location
State FL
County Citrus
Community Moorings At Point O Woods
Zoning PDR
Interior
Interior Features Ceiling Fans(s), Living Room/Dining Room Combo, Open Floorplan, Skylight(s), Solid Surface Counters
Heating Central
Cooling Central Air
Flooring Carpet, Laminate, Tile
Fireplace false
Appliance Dishwasher, Dryer, Range Hood, Refrigerator, Washer
Laundry In Kitchen
Exterior
Exterior Feature Lighting, Sliding Doors
Parking Features Driveway
Garage Spaces 1.0
Community Features Buyer Approval Required, Deed Restrictions, Pool, Sidewalks
Utilities Available Cable Available, Electricity Available, Electricity Connected, Phone Available, Public, Sewer Available, Sewer Connected, Street Lights
Amenities Available Cable TV, Pool, Shuffleboard Court
Waterfront Description Canal Front
View Y/N 1
Water Access 1
Water Access Desc Canal - Freshwater
Roof Type Shingle
Attached Garage true
Garage true
Private Pool No
Building
Story 1
Entry Level One
Foundation Slab
Lot Size Range 0 to less than 1/4
Sewer Public Sewer
Water Public
Structure Type Vinyl Siding
New Construction false
Schools
Elementary Schools Inverness Primary School
Middle Schools Inverness Middle School
High Schools Citrus High School
Others
Pets Allowed Cats OK, Dogs OK, Number Limit, Size Limit
HOA Fee Include Cable TV,Common Area Taxes,Pool,Maintenance Grounds,Maintenance,Management,Recreational Facilities,Trash
Senior Community No
Pet Size Medium (36-60 Lbs.)
Ownership Condominium
Monthly Total Fees $200
Acceptable Financing Cash, Conventional, FHA, VA Loan
Membership Fee Required Required
Listing Terms Cash, Conventional, FHA, VA Loan
Num of Pet 2
Special Listing Condition None
Read Less
Want to know what your home might be worth? Contact us for a FREE valuation!

Our team is ready to help you sell your home for the highest possible price ASAP

© 2025 My Florida Regional MLS DBA Stellar MLS. All Rights Reserved.
Bought with STELLAR NON-MEMBER OFFICE





