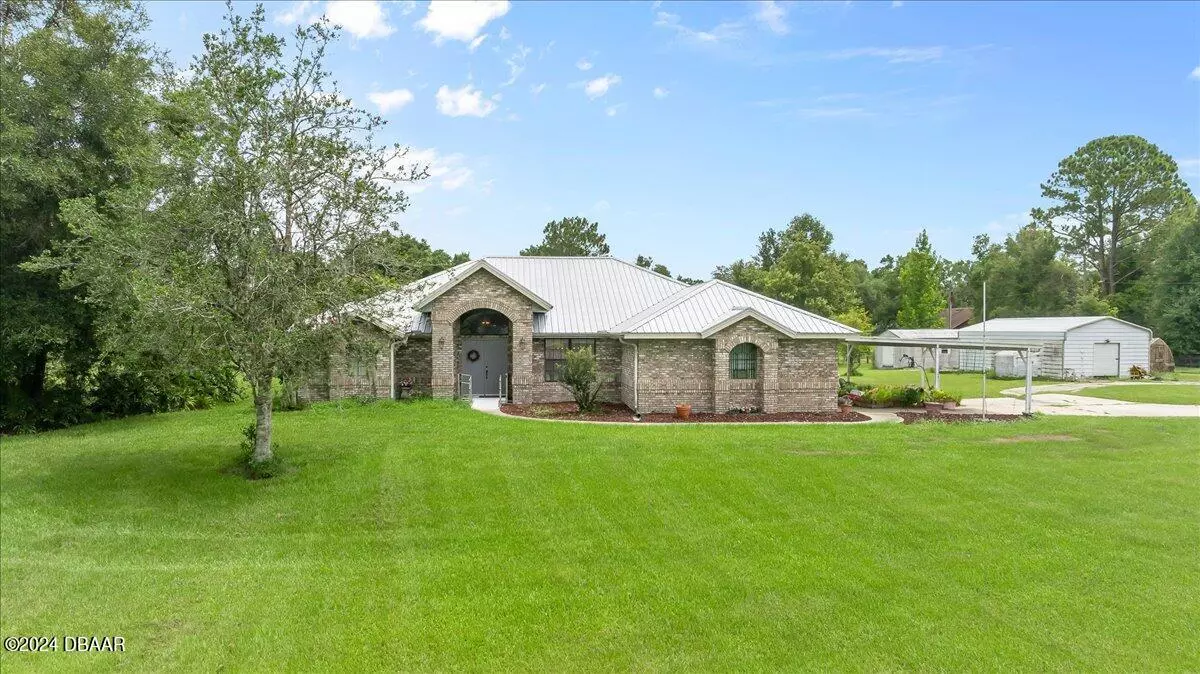$525,000
$575,000
8.7%For more information regarding the value of a property, please contact us for a free consultation.
848 Sand Crane LN Lake Helen, FL 32744
3 Beds
2 Baths
2,247 SqFt
Key Details
Sold Price $525,000
Property Type Single Family Home
Sub Type Single Family Residence
Listing Status Sold
Purchase Type For Sale
Square Footage 2,247 sqft
Price per Sqft $233
Subdivision Not In Subdivision
MLS Listing ID 1201402
Sold Date 09/17/24
Style Ranch
Bedrooms 3
Full Baths 2
Originating Board Daytona Beach Area Association of REALTORS®
Year Built 1993
Annual Tax Amount $4,859
Lot Size 2.500 Acres
Lot Dimensions 2.5
Property Description
Retreat to your own ranch of 2.5 acres with a lovely pool home built in 1993. With NO HOA, be a rancher..be a farmer...or just enjoy the piece and tranquility of your own private reserve. With three out buildings, one of which has air and heat, there is plenty of room for a small in home business. With 2247 sq. ft. in living space and a total of 2707, this home is a 3bd/2ba/2cg with high ceilings and lots of living space. NEW roof in 2017, NEW AC, one in 2023 and one in 2024,
NEW Generac generator 2023. NEWER
hot water heater, pool system, water purifier and water heater. An electric gate secures the entirely fenced property. With the large tile and wood floors, enjoy the fireplace in your family room. The kitchen includes a gas range. This home is conveniently located approximately 3 miles south of the Volusia County Fair grounds. You don't want to miss out on this once in a lifetime property. The garage and Florida Room/Patio are both air conditioned.
Location
State FL
County Volusia
Community Not In Subdivision
Direction Take I-4 to Deland Exit and head East on Inter. 4 toward the Volusia County Fairgrounds. Turn South onto N Prevatt Ave. In about 2.5 miles turn left onto E. Kicklighter Rd. turn right onto Sand Crane Lane. The property and home with circular drive is on the right.
Interior
Interior Features Breakfast Nook, Ceiling Fan(s), Entrance Foyer, Open Floorplan, Pantry, Split Bedrooms, Vaulted Ceiling(s), Walk-In Closet(s)
Heating Central, Electric
Cooling Central Air, Electric, Multi Units
Fireplaces Type Gas
Fireplace Yes
Exterior
Parking Features Additional Parking, Attached, Carport, Garage, RV Access/Parking, Secured
Garage Spaces 2.0
Utilities Available Propane, Cable Available, Electricity Available, Electricity Connected, Sewer Available, Water Available, Other
Roof Type Metal
Porch Covered, Front Porch, Glass Enclosed, Patio, Porch, Rear Porch, Screened
Total Parking Spaces 2
Garage Yes
Building
Lot Description Agricultural, Corner Lot, Few Trees
Foundation Slab
Water Private, Well
Architectural Style Ranch
Structure Type Brick,Frame
New Construction No
Schools
High Schools Deland
Others
Senior Community No
Tax ID 8104-00-00-0030
Acceptable Financing Cash, Conventional, FHA, VA Loan
Listing Terms Cash, Conventional, FHA, VA Loan
Read Less
Want to know what your home might be worth? Contact us for a FREE valuation!

Our team is ready to help you sell your home for the highest possible price ASAP





