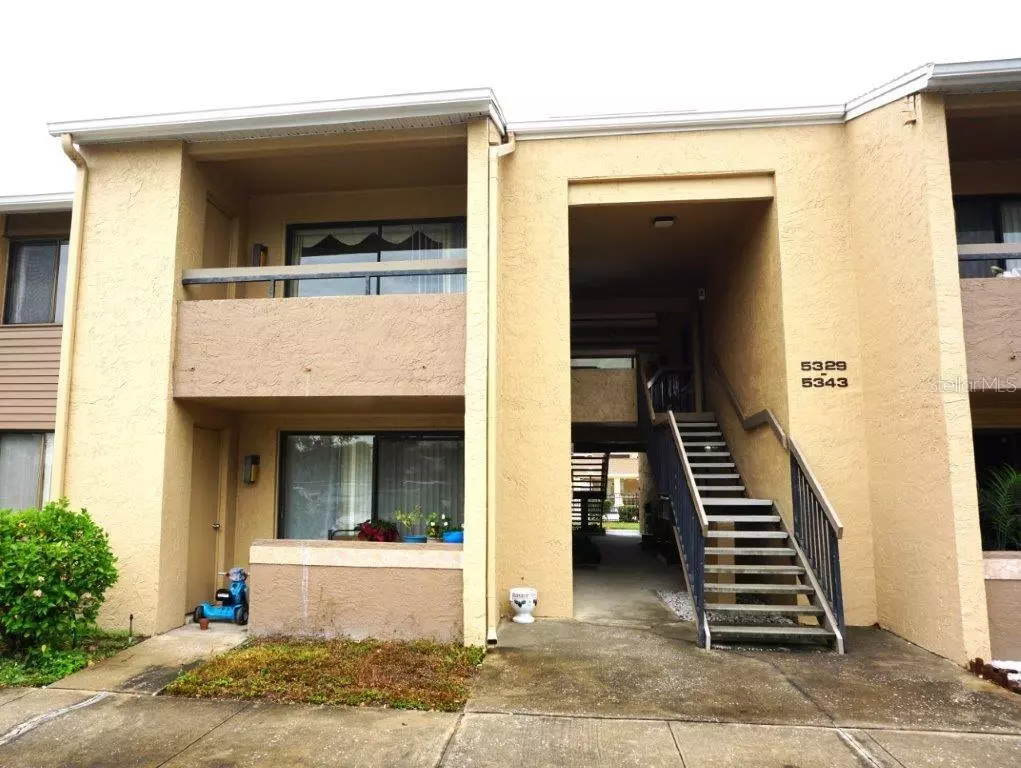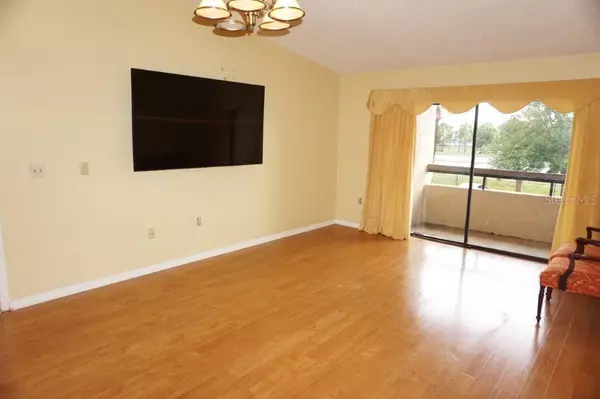$199,000
$209,000
4.8%For more information regarding the value of a property, please contact us for a free consultation.
5331 VINELAND RD #206 Orlando, FL 32811
2 Beds
2 Baths
1,048 SqFt
Key Details
Sold Price $199,000
Property Type Condo
Sub Type Condominium
Listing Status Sold
Purchase Type For Sale
Square Footage 1,048 sqft
Price per Sqft $189
Subdivision Tamarind
MLS Listing ID O6205942
Sold Date 09/03/24
Bedrooms 2
Full Baths 2
Condo Fees $328
Construction Status Financing
HOA Y/N No
Originating Board Stellar MLS
Year Built 1986
Annual Tax Amount $2,450
Lot Size 6,969 Sqft
Acres 0.16
Property Description
If you are looking for a great location - close to I-4, Turnpike, Millenia Mall, Universal Studios etc. Tamarind condos are a great place to live. Price right with minimum down - Your payment would be similar to renting! Enjoy the tax and appreciation advantages you receive when you are an "Owner." Great 2nd floor unit (no one with noisy feet above you!) Quick walk to the pool. This 2 bedroom 2 full bath condo has beautiful Engineered Hardwood floors everywhere but kitchen and baths. Water heater and A/C replaced in 2021, appliances only 3-4 years old. Nice open floor plan - Go see for yourself! One assigned parking space with many extra guest parking spaces.
Location
State FL
County Orange
Community Tamarind
Zoning R-3B
Rooms
Other Rooms Inside Utility
Interior
Interior Features L Dining, Living Room/Dining Room Combo, Open Floorplan, PrimaryBedroom Upstairs, Solid Wood Cabinets, Thermostat, Walk-In Closet(s), Window Treatments
Heating Central, Electric
Cooling Central Air
Flooring Ceramic Tile, Laminate
Furnishings Unfurnished
Fireplace false
Appliance Convection Oven, Dishwasher, Disposal, Electric Water Heater, Microwave, Range, Refrigerator, Washer
Laundry Inside, Laundry Closet, Upper Level
Exterior
Exterior Feature Balcony, Courtyard, Irrigation System, Sidewalk, Sliding Doors
Parking Features Assigned, Common, Deeded, Ground Level, Guest, Open, Reserved
Community Features Association Recreation - Owned, Clubhouse, Community Mailbox, Deed Restrictions, Sidewalks
Utilities Available Cable Available, Electricity Connected, Fire Hydrant, Street Lights, Water Connected
Amenities Available Clubhouse, Pool, Security
Roof Type Shingle
Porch Front Porch
Attached Garage false
Garage false
Private Pool No
Building
Story 2
Entry Level One
Foundation Slab
Sewer Public Sewer
Water Public
Architectural Style Florida
Structure Type Block,Stucco
New Construction false
Construction Status Financing
Schools
Elementary Schools Millennia Elementary
Middle Schools Southwest Middle
High Schools Dr. Phillips High
Others
Pets Allowed Number Limit, Yes
HOA Fee Include Pool,Escrow Reserves Fund,Fidelity Bond,Insurance,Maintenance Structure,Maintenance Grounds,Management,Security
Senior Community No
Pet Size Medium (36-60 Lbs.)
Ownership Condominium
Monthly Total Fees $328
Acceptable Financing Cash, Conventional, FHA, VA Loan
Membership Fee Required Required
Listing Terms Cash, Conventional, FHA, VA Loan
Num of Pet 1
Special Listing Condition None
Read Less
Want to know what your home might be worth? Contact us for a FREE valuation!

Our team is ready to help you sell your home for the highest possible price ASAP

© 2024 My Florida Regional MLS DBA Stellar MLS. All Rights Reserved.
Bought with SUMMERHILL REALTY GROUP LLC





