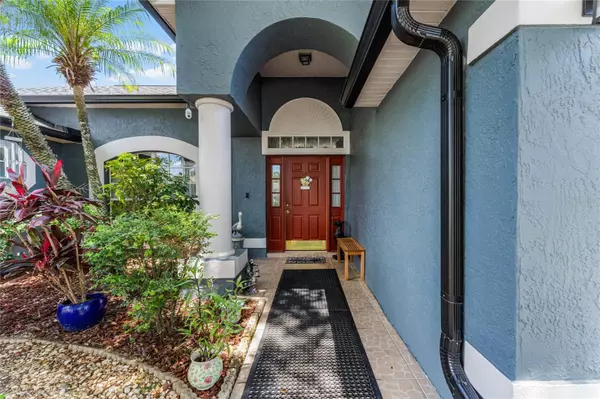$550,000
$555,000
0.9%For more information regarding the value of a property, please contact us for a free consultation.
594 YORKSHIRE DR Oviedo, FL 32765
4 Beds
2 Baths
2,100 SqFt
Key Details
Sold Price $550,000
Property Type Single Family Home
Sub Type Single Family Residence
Listing Status Sold
Purchase Type For Sale
Square Footage 2,100 sqft
Price per Sqft $261
Subdivision Bentley Woods
MLS Listing ID O6208638
Sold Date 08/16/24
Bedrooms 4
Full Baths 2
Construction Status Financing,Inspections
HOA Fees $22/ann
HOA Y/N Yes
Originating Board Stellar MLS
Year Built 1995
Annual Tax Amount $2,583
Lot Size 10,454 Sqft
Acres 0.24
Property Description
Looking for your own slice of paradise that is MOVE IN READY? Welcome to this thoughtfully updated and meticulously cared for home in the heart of Seminole County! In less than 5 minutes you can enjoy new top notch dining and shopping in Oviedo or head the other direction and enjoy the easy access to Central FL GreenWay (417). From the second you arrive at this home you are wowed by the immaculate landscaping. Inside there are 3 bedrooms and an additional office space that could easily be a 4th bedroom if a closet were added. The entire house feels so spacious thanks to the vaulted ceilings throughout. Plenty of space to entertain with 2 living rooms, a dining room and a breakfast nook both with direct access to the covered back lanai/pool area. This backyard could be just what you need to let the stress melt away when you get home. Pool screen enclosure was re-done in 2023. The re-roof was also done in 2023. Pool pump and resurfacing done in 2021. The kitchen was completely updated in 2021 with 42" upper cabinets featuring stylish hardware, soft-close drawers, granite countertops, new appliances and an undermount sink with modern faucet. The primary bedroom also has a door to the backyard oasis and the primary bath shower was just remodeled as was the entire pool bath. Both bathrooms have new low-flow toilets. Carpeting was just installed in 2021. AC replaced in 2023. Virtually everything is done, this home is ready for you! The fenced in backyard is very spacious and can be accessed from gates on both sides. There is a storage shed in the back corner and a sink to wash up after gardening. The garage is extra spacious and has a mini split AC system. There is an active termite bond on the home as well. If you want a home that was well loved so that you don't have to lift a finger, schedule your showing before this one is sold!
Location
State FL
County Seminole
Community Bentley Woods
Zoning R-1
Rooms
Other Rooms Breakfast Room Separate, Den/Library/Office, Formal Living Room Separate, Inside Utility
Interior
Interior Features Cathedral Ceiling(s), Ceiling Fans(s), Eat-in Kitchen, High Ceilings, Kitchen/Family Room Combo, Living Room/Dining Room Combo, Open Floorplan, Primary Bedroom Main Floor, Solid Surface Counters, Thermostat, Vaulted Ceiling(s), Walk-In Closet(s), Window Treatments
Heating Central, Electric, Heat Pump
Cooling Central Air
Flooring Carpet, Ceramic Tile, Epoxy
Fireplace false
Appliance Dishwasher, Disposal, Electric Water Heater, Microwave, Range, Refrigerator
Laundry Electric Dryer Hookup, Inside, Laundry Room, Washer Hookup
Exterior
Exterior Feature Irrigation System, Private Mailbox, Rain Gutters, Sidewalk, Sliding Doors, Storage
Parking Features Driveway, Garage Door Opener
Garage Spaces 2.0
Fence Vinyl
Pool In Ground, Outside Bath Access, Screen Enclosure
Community Features Deed Restrictions, Sidewalks
Utilities Available BB/HS Internet Available, Electricity Connected, Public, Street Lights, Underground Utilities, Water Connected
Roof Type Shingle
Attached Garage true
Garage true
Private Pool Yes
Building
Lot Description Sidewalk, Paved
Story 1
Entry Level One
Foundation Slab
Lot Size Range 0 to less than 1/4
Sewer Septic Tank
Water Public
Structure Type Block,Stucco
New Construction false
Construction Status Financing,Inspections
Schools
Elementary Schools Lawton Elementary
Middle Schools Jackson Heights Middle
High Schools Oviedo High
Others
Pets Allowed Yes
Senior Community No
Ownership Fee Simple
Monthly Total Fees $22
Acceptable Financing Cash, Conventional, FHA, VA Loan
Membership Fee Required Required
Listing Terms Cash, Conventional, FHA, VA Loan
Special Listing Condition None
Read Less
Want to know what your home might be worth? Contact us for a FREE valuation!

Our team is ready to help you sell your home for the highest possible price ASAP

© 2024 My Florida Regional MLS DBA Stellar MLS. All Rights Reserved.
Bought with SOTERA LIVING






