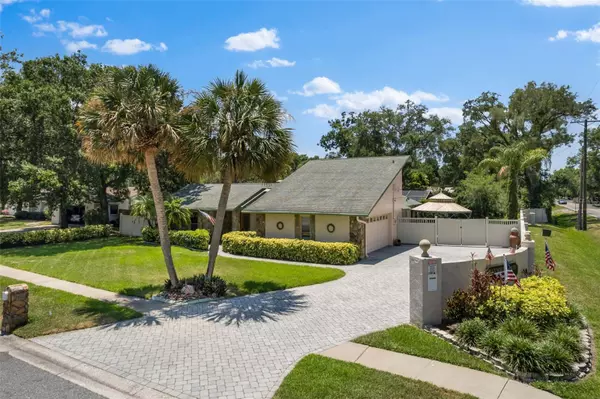$615,000
$639,900
3.9%For more information regarding the value of a property, please contact us for a free consultation.
3436 REYNOLDSWOOD DR Tampa, FL 33618
4 Beds
3 Baths
2,365 SqFt
Key Details
Sold Price $615,000
Property Type Single Family Home
Sub Type Single Family Residence
Listing Status Sold
Purchase Type For Sale
Square Footage 2,365 sqft
Price per Sqft $260
Subdivision Reynoldswood
MLS Listing ID T3530312
Sold Date 08/13/24
Bedrooms 4
Full Baths 2
Half Baths 1
Construction Status Inspections
HOA Y/N No
Originating Board Stellar MLS
Year Built 1980
Annual Tax Amount $3,403
Lot Size 0.340 Acres
Acres 0.34
Lot Dimensions 100x150
Property Description
Welcome to 3436 Reynoldswood Drive. NEW ROOF! A charming residence nestled beneath the tree lined streets of the desirable Reynoldswood Estates neighborhood of the Lake Magdalene area of North Tampa. This 4-bedroom, PLUS study, two and a half bathroom home has been beautifully maintained and offers a perfect blend of modern amenities and classic charm, making it an ideal home for your family. As soon as you turn onto Reynoldswood Drive, you will be greeted by well manicured lawns and mature shade trees, giving you an enjoyable neighborhood feel. Making your way to the front door, you'll find a relaxing front patio. As you enter the dual front doors, you are greeted with a spacious and open floor plan with nature light. A separate formal dining and living room allows for plenty of space and room to
gather. The family room features an eye catching gas fireplace and vaulted ceiling, adding character and providing a cozy spot for family gatherings. The quiet office/study off the front entry which also could be used as a guest suite, has a half bath and large closet. The updated kitchen is an aspiring cooks delight, complete with newer appliances, granite countertops, an abundance of cabinet storage with pull out pot drawers and trash compactor. Perfect for storing all your kitchen necessities and preparing meals with ease. A sliding glass door from the kitchen leads to the quaint side patio, where you can dine and entertain under the peaceful gazebo. Speaking of entertainment, this home has a custom theatre/media room, with surround sound and uplighting for a perfect movie night with the family. The private owners suite, with direct pool access, offers a laid back retreat with a walk in closet and an en-suite bathroom that includes a walk-in glass shower, jetted tub, dual sinks and towel warming rack. Three additional bedrooms are located just down the hall on the other side of the house. While the second bathroom, with Jacuzzi tub, is well appointed and convenient. Step outside to discover your private, tree lined, backyard oasis with a sparkling, easy to care for salt water pool, which is completely screened with a spacious lanai, an outdoor lovers dream. The lush landscaping, expansive back yard and spacious patio area are perfect for outdoor dining, barbeques, or simply relaxing in the sunshine by the pool on the warm Florida weekends. This home has been lovingly maintained and features new impact windows and sliders, covered gutters, water softener and so much more. Located in an established highly desirable area of North Tampa. This home is close to excellent schools, parks, shopping centers, entertainment, hospitals, Whole Foods, Publix Grocery, and so many dining options. Easy access to major highways ensures a smooth commute to anywhere in the Tampa Bay area. 3436 Reynoldswood Drive offers everything you need to embrace the Florida lifestyle. Schedule you private tour today!
Location
State FL
County Hillsborough
Community Reynoldswood
Zoning RSC-4
Rooms
Other Rooms Attic, Den/Library/Office, Family Room, Formal Dining Room Separate, Formal Living Room Separate, Inside Utility, Media Room
Interior
Interior Features Built-in Features, Cathedral Ceiling(s), Ceiling Fans(s), Eat-in Kitchen, High Ceilings, Open Floorplan, Solid Wood Cabinets, Split Bedroom, Stone Counters, Walk-In Closet(s), Window Treatments
Heating Electric
Cooling Central Air
Flooring Carpet, Ceramic Tile, Hardwood
Fireplaces Type Gas
Fireplace true
Appliance Dishwasher, Disposal, Dryer, Electric Water Heater, Microwave, Range, Refrigerator, Trash Compactor, Washer, Water Softener
Laundry In Kitchen, Inside, Laundry Closet
Exterior
Exterior Feature Courtyard, Irrigation System, Lighting, Private Mailbox, Rain Gutters, Sidewalk, Sliding Doors, Sprinkler Metered, Storage
Garage Spaces 2.0
Fence Vinyl
Pool Fiberglass, In Ground, Salt Water, Screen Enclosure
Utilities Available Cable Available, Electricity Available
View Trees/Woods
Roof Type Shingle
Porch Front Porch, Rear Porch, Screened, Side Porch
Attached Garage true
Garage true
Private Pool Yes
Building
Lot Description Corner Lot
Story 1
Entry Level One
Foundation Slab
Lot Size Range 1/4 to less than 1/2
Sewer Public Sewer
Water None
Architectural Style Florida
Structure Type Block,Stucco
New Construction false
Construction Status Inspections
Schools
Elementary Schools Lake Magdalene-Hb
Middle Schools Adams-Hb
High Schools Chamberlain-Hb
Others
Pets Allowed Cats OK, Dogs OK
Senior Community No
Ownership Fee Simple
Acceptable Financing Cash, Conventional
Listing Terms Cash, Conventional
Special Listing Condition None
Read Less
Want to know what your home might be worth? Contact us for a FREE valuation!

Our team is ready to help you sell your home for the highest possible price ASAP

© 2025 My Florida Regional MLS DBA Stellar MLS. All Rights Reserved.
Bought with PINEYWOODS REALTY LLC





