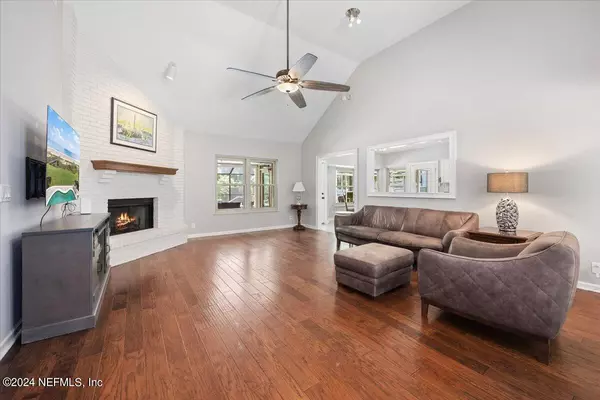$679,000
$679,000
For more information regarding the value of a property, please contact us for a free consultation.
473 CHERYL CT St Johns, FL 32259
4 Beds
2 Baths
2,168 SqFt
Key Details
Sold Price $679,000
Property Type Single Family Home
Sub Type Single Family Residence
Listing Status Sold
Purchase Type For Sale
Square Footage 2,168 sqft
Price per Sqft $313
Subdivision Oaks Cove
MLS Listing ID 2020258
Sold Date 08/06/24
Style Ranch
Bedrooms 4
Full Baths 2
HOA Y/N No
Originating Board realMLS (Northeast Florida Multiple Listing Service)
Year Built 1986
Annual Tax Amount $5,488
Lot Size 0.500 Acres
Acres 0.5
Property Description
Beautiful brick POOL home in St Johns Co with NO HOA OR CDD FEES! 4 beds & 2 full baths plus additional 300 sq ft of living space w/ a heated/cooled Florida room! NEW ROOF 2023! Hand scraped wood floors throughout with tile in kitchen/bathrooms. Granite countertops in kitchen & bathroom. Family Room is great place to gather w/ fireplace & high vaulted ceiling. Entertaining couldn't be easier as you can relax on your private lanai to the sounds of the waterfall on your beautiful saltwater pool (Pool pump less than 3 years old). Outdoor fire pit overlooks the pool. Well/septic with Rainsoft water softener/filter. 2 new HVAC systems plus new ductwork throughout installed in 2019. Impact resistant windows. 1/2 acre lot with fenced in backyard. Extra storage space with 3 sheds. Extended driveway with double entry gate for boat/RV parking. Located close to restaurants and retail. Take advantage of this rare opportunity in St John's County school district.
Location
State FL
County St. Johns
Community Oaks Cove
Area 301-Julington Creek/Switzerland
Direction From I-295 exit (S) on San Jose Blvd., Go over the Julington Creek Bridge, (R) on Fruit Cove Rd., (L) on Cheryl Ct. into Oaks Cove subdivision, Home will be on the left.
Rooms
Other Rooms Shed(s)
Interior
Interior Features Breakfast Bar, Breakfast Nook, His and Hers Closets, Primary Bathroom -Tub with Separate Shower, Vaulted Ceiling(s)
Heating Central, Electric, Hot Water
Cooling Central Air, Electric, Multi Units, Split System
Flooring Tile, Wood
Fireplaces Number 1
Fireplaces Type Wood Burning
Furnishings Unfurnished
Fireplace Yes
Laundry Electric Dryer Hookup, Washer Hookup
Exterior
Exterior Feature Fire Pit, Impact Windows
Parking Features Additional Parking, Attached, Garage, Garage Door Opener, Gated, RV Access/Parking
Garage Spaces 2.0
Fence Back Yard, Privacy, Wood
Pool Private, In Ground, Fenced, Salt Water, Screen Enclosure, Waterfall
Utilities Available Cable Available
Roof Type Shingle
Porch Covered, Patio, Rear Porch
Total Parking Spaces 2
Garage Yes
Private Pool No
Building
Lot Description Dead End Street
Sewer Septic Tank
Water Well
Architectural Style Ranch
Structure Type Brick Veneer
New Construction No
Schools
Elementary Schools Hickory Creek
Middle Schools Fruit Cove
High Schools Creekside
Others
Senior Community No
Tax ID 0049950050
Acceptable Financing Cash, Conventional, FHA, VA Loan
Listing Terms Cash, Conventional, FHA, VA Loan
Read Less
Want to know what your home might be worth? Contact us for a FREE valuation!

Our team is ready to help you sell your home for the highest possible price ASAP
Bought with COLDWELL BANKER VANGUARD REALTY





