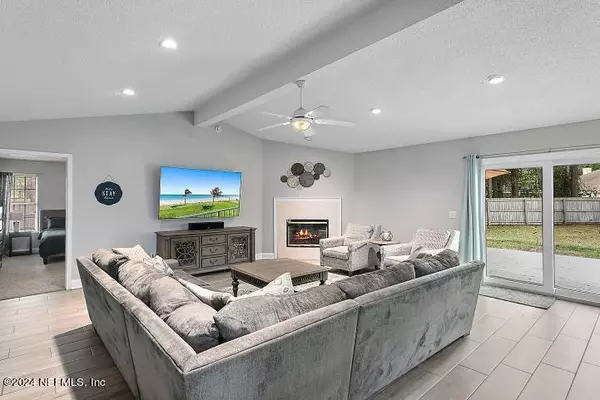$399,000
$399,000
For more information regarding the value of a property, please contact us for a free consultation.
4380 PRINCESS LABETH CT W Jacksonville, FL 32258
3 Beds
2 Baths
1,828 SqFt
Key Details
Sold Price $399,000
Property Type Single Family Home
Sub Type Single Family Residence
Listing Status Sold
Purchase Type For Sale
Square Footage 1,828 sqft
Price per Sqft $218
Subdivision Cayces Crossing
MLS Listing ID 2018733
Sold Date 07/17/24
Style Traditional
Bedrooms 3
Full Baths 2
Construction Status Updated/Remodeled
HOA Fees $16/ann
HOA Y/N Yes
Originating Board realMLS (Northeast Florida Multiple Listing Service)
Year Built 1992
Annual Tax Amount $3,539
Lot Size 0.340 Acres
Acres 0.34
Property Description
Move in Ready Home in Mandarin! 1 Story house on huge lot with 3 bedrooms, 2 baths PLUS an office. Brand new HVAC system and the entire home has been replumbed. Archway openings add detail to the main living areas. The grand Family Room has vaulted ceilings, and sliding door that opens to a spacious fenced backyard. Kitchen is the center of the home and has white cabinets, black appliances and an island with bar seating. Dining Room with chair-rail detailing & elegant chandelier is adjacent to the kitchen and family room. Carpet has been installed in the bedrooms. Owner's Bedroom has an en suite bathroom.
2 Guest Bedrooms share a hall bathroom with shower/tub combo. Interior Laundry Room with built-in floor to ceiling storage cabinet. Side entry 2 car garage provides ample driveway parking for guests.
Location
State FL
County Duval
Community Cayces Crossing
Area 014-Mandarin
Direction From I295 exit South on Old St. Augustine Rd., continue through intersection at Hood Landing Rd., shortly after, turn right on Princess Labeth, home in cul-de-sac loop.
Interior
Interior Features Ceiling Fan(s), Eat-in Kitchen, Entrance Foyer
Heating Central, Electric, Hot Water
Cooling Central Air, Electric
Flooring Carpet, Tile
Fireplaces Number 1
Fireplaces Type Wood Burning
Fireplace Yes
Laundry Electric Dryer Hookup, Washer Hookup
Exterior
Parking Features Garage
Garage Spaces 2.0
Fence Back Yard, Wood
Pool None
Utilities Available Cable Available, Electricity Connected, Sewer Connected, Water Connected
Roof Type Shingle
Porch Deck
Total Parking Spaces 2
Garage Yes
Private Pool No
Building
Lot Description Cul-De-Sac
Sewer Public Sewer
Water Public
Architectural Style Traditional
Structure Type Fiber Cement
New Construction No
Construction Status Updated/Remodeled
Others
Senior Community No
Tax ID 1590086145
Acceptable Financing Cash, Conventional, FHA, VA Loan
Listing Terms Cash, Conventional, FHA, VA Loan
Read Less
Want to know what your home might be worth? Contact us for a FREE valuation!

Our team is ready to help you sell your home for the highest possible price ASAP
Bought with EXP REALTY LLC





