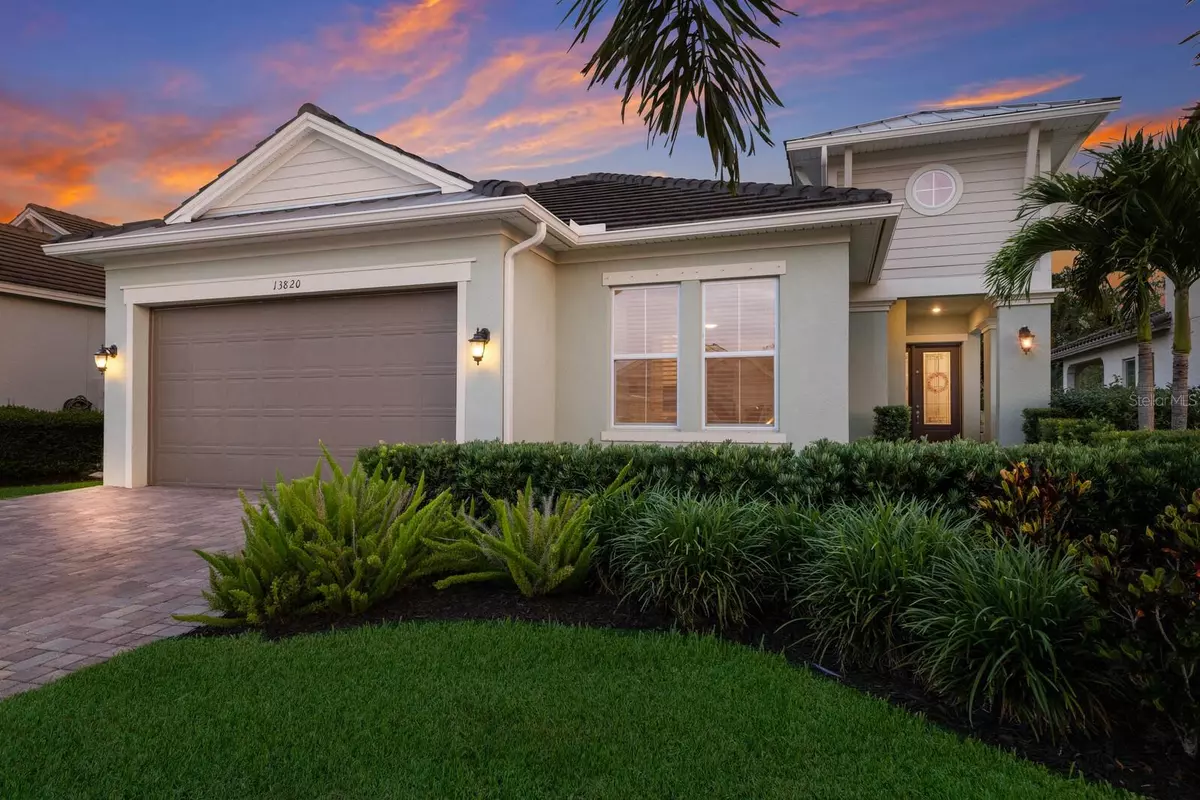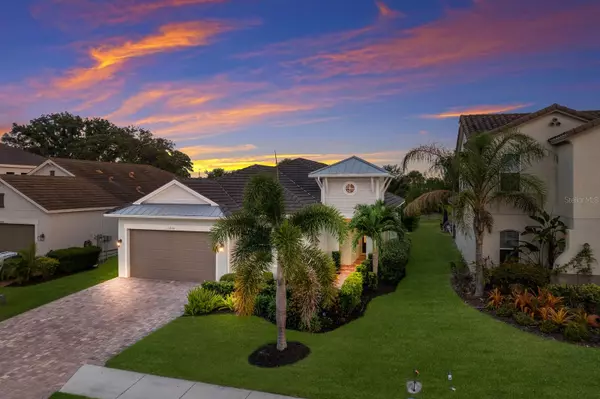$770,000
$814,900
5.5%For more information regarding the value of a property, please contact us for a free consultation.
13820 AMERICAN PRAIRIE PL Lakewood Ranch, FL 34211
4 Beds
2 Baths
2,109 SqFt
Key Details
Sold Price $770,000
Property Type Single Family Home
Sub Type Single Family Residence
Listing Status Sold
Purchase Type For Sale
Square Footage 2,109 sqft
Price per Sqft $365
Subdivision Savanna At Lakewood Ranch Ph I
MLS Listing ID A4612104
Sold Date 07/05/24
Bedrooms 4
Full Baths 2
Construction Status Inspections
HOA Fees $260/qua
HOA Y/N Yes
Originating Board Stellar MLS
Year Built 2018
Annual Tax Amount $6,337
Lot Size 7,405 Sqft
Acres 0.17
Property Description
WELCOME to this ABSOLUTELY STUNNING 4 bed, 2 bath, 2 car garage Meritage home! This home is 2,109 sq ft of luxurious living space in the highly sought after neighborhood of Savanna at Lakewood Ranch! A true gem, offering the perfect blend of modern amenities and comfort! Step inside to find an open and inviting floor plan, featuring a beautifully designed kitchen with elegant cabinetry, tiled backsplash, granite countertops, stainless steel appliances and a large island adorned with stylish shiplap siding accents. The kitchen opens into the dining and living room area which has custom sliders overlooking the beautiful pool. The spacious living areas are perfect for both relaxation and entertaining. The master suite is a luxurious retreat, featuring a large bedroom with tray ceiling and an ensuite bathroom with a spacious tiled walk-in shower with a seat, wall to wall vanity with dual sinks, extra counter space for storage and elegant gold hardware and faucets. The other three generously sized bedrooms share a bathroom with dual sinks and a tub. The outdoor space is a true oasis, featuring a custom lanai wood ceiling accent, a heated saltwater pool and spa, custom wide panel screened enclosure and privacy landscaping, all perfect for year round enjoyment and family/friend get togethers. This home is equipped with a whole house generator by Generac for added peace of mind. The AC unit and softened water system were outfitted with ultraviolet germ-killing protection to ensure a safe and healthy environment for your loved ones. Additional features include built-in storage shelving in the garage ceiling, an extra dry storage above the garage and a built-in seating area at the garage entry for extra storage as you walk into your home. If that's not all, the home also includes a fully foam-insulated attic to maintain energy efficiency and reduce costs, a French gutter system for excellent drainage and a widened paver driveway to add to its curb appeal. Don't miss out on this exceptional opportunity to own a meticulously maintained home in one of Lakewood Ranch's most desirable communities. Savanna offers a LOW HOA fee, which includes lawnmowing, and resort-style amenities such as a clubhouse, swimming pool, state-of-the-art fitness center, basketball courts, playground, 2 dog parks and numerous walking paths! Lakewood Ranch is known for their A+ rated school system and is perfectly located just a short ride to downtown Sarasota, St. Pete, world class shopping, fine dining and the FAMOUS Gulf beaches! Don't wait to make this your home and begin your FLORIDA lifestyle!
Location
State FL
County Manatee
Community Savanna At Lakewood Ranch Ph I
Zoning PDR
Interior
Interior Features Ceiling Fans(s), Eat-in Kitchen, Kitchen/Family Room Combo, Open Floorplan, Primary Bedroom Main Floor, Split Bedroom, Stone Counters, Tray Ceiling(s)
Heating Central, Natural Gas
Cooling Central Air
Flooring Ceramic Tile, Luxury Vinyl, Tile, Vinyl
Fireplace false
Appliance Dishwasher, Disposal, Dryer, Microwave, Range, Refrigerator, Tankless Water Heater, Water Softener
Laundry Inside, Laundry Room
Exterior
Exterior Feature Hurricane Shutters, Irrigation System, Other, Rain Gutters, Sidewalk, Sliding Doors
Parking Features Driveway
Garage Spaces 2.0
Pool Child Safety Fence, Gunite, Heated, In Ground, Salt Water, Screen Enclosure
Community Features Clubhouse, Dog Park, Fitness Center, Gated Community - No Guard, Golf Carts OK, Irrigation-Reclaimed Water, Playground, Pool, Sidewalks
Utilities Available Cable Available, Electricity Connected, Natural Gas Connected, Public, Sewer Connected, Sprinkler Recycled, Water Connected
Amenities Available Basketball Court, Clubhouse, Fitness Center, Gated, Maintenance, Playground, Pool
Roof Type Other
Porch Patio, Screened
Attached Garage true
Garage true
Private Pool Yes
Building
Lot Description In County, Landscaped, Sidewalk, Paved
Entry Level One
Foundation Slab
Lot Size Range 0 to less than 1/4
Builder Name Meritage
Sewer Public Sewer
Water Public
Architectural Style Ranch
Structure Type Stucco
New Construction false
Construction Status Inspections
Schools
Elementary Schools Gullett Elementary
Middle Schools Dr Mona Jain Middle
High Schools Lakewood Ranch High
Others
Pets Allowed Yes
HOA Fee Include Pool,Escrow Reserves Fund,Maintenance Grounds,Security
Senior Community No
Ownership Fee Simple
Monthly Total Fees $260
Acceptable Financing Cash, Conventional, FHA, VA Loan
Membership Fee Required Required
Listing Terms Cash, Conventional, FHA, VA Loan
Num of Pet 3
Special Listing Condition None
Read Less
Want to know what your home might be worth? Contact us for a FREE valuation!

Our team is ready to help you sell your home for the highest possible price ASAP

© 2024 My Florida Regional MLS DBA Stellar MLS. All Rights Reserved.
Bought with FINE PROPERTIES





