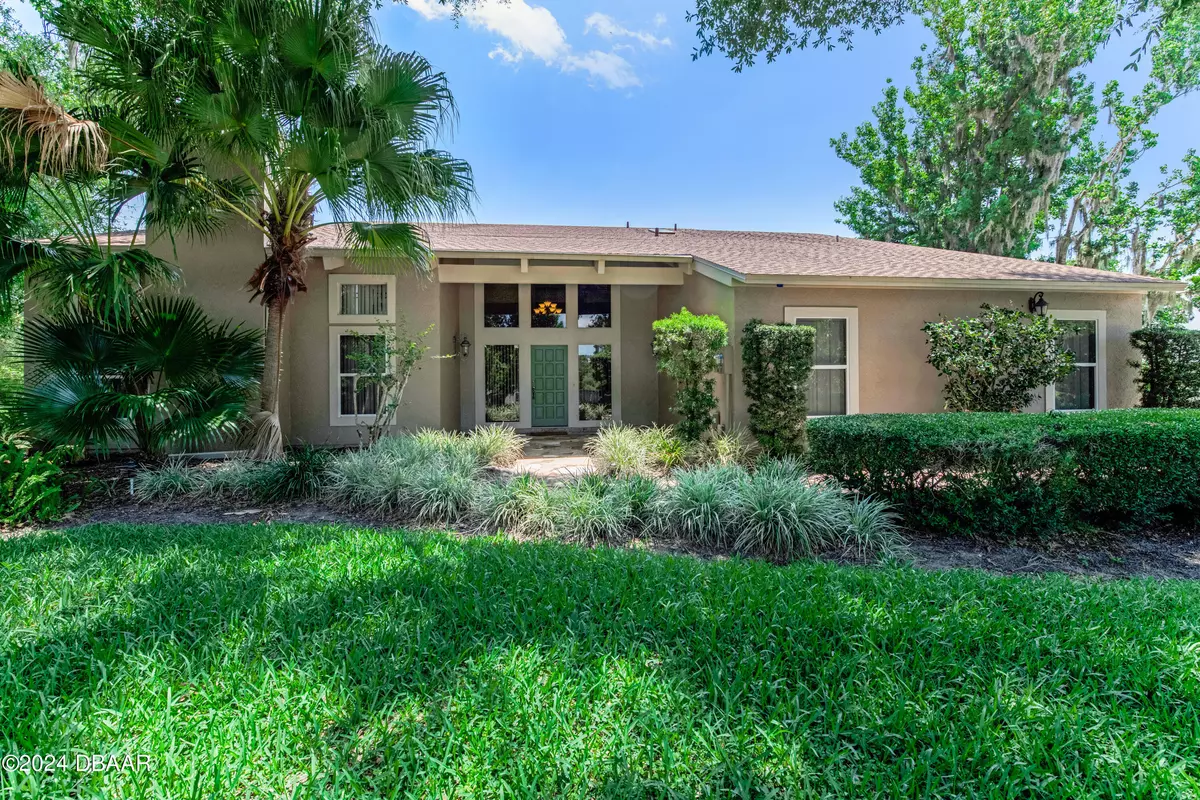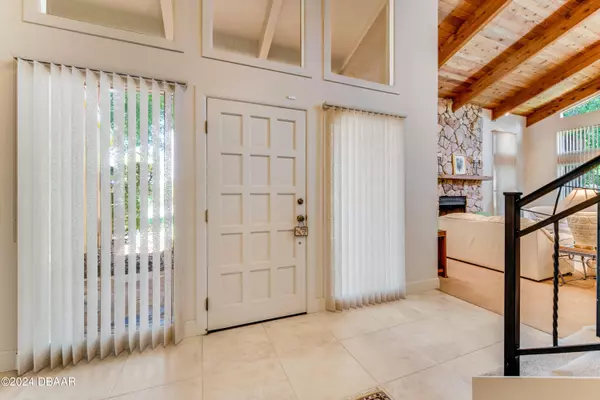$550,000
$550,000
For more information regarding the value of a property, please contact us for a free consultation.
1225 Carpenter RD Titusville, FL 32796
4 Beds
4 Baths
3,192 SqFt
Key Details
Sold Price $550,000
Property Type Single Family Home
Sub Type Single Family Residence
Listing Status Sold
Purchase Type For Sale
Square Footage 3,192 sqft
Price per Sqft $172
Subdivision Not In Subdivision
MLS Listing ID 1123986
Sold Date 06/28/24
Style Traditional
Bedrooms 4
Full Baths 3
Half Baths 1
Originating Board Daytona Beach Area Association of REALTORS®
Year Built 1982
Annual Tax Amount $2,609
Lot Size 1.430 Acres
Lot Dimensions 1.43
Property Description
Welcome to 1225 S. Carpenter Rd, Titusville, FL! Discover this stunning single-family home, featuring 4 bedrooms, 3.5 bathrooms, and an expansive 3,192 sq/ft of living space. Nestled on a magnificent 1.43-acre estate-style lot, this property offers unparalleled privacy and an impressive setting for entertaining.
Step inside to be captivated by the soaring 20-foot tall ceilings in the entryway, living room, and master bedroom. These grand spaces create an open and airy ambiance, perfect for hosting gatherings and creating unforgettable memories with family and friends. The thoughtful design extends to a spacious screened porch and an upper deck, ideal for outdoor entertaining while enjoying the scenic views from the hilltop vantage point. Situated in a prime location, this property is close to all the amenities Titusville has to offer, including parks, schools, shopping centers, and the excitement of rocket launches visible from your own backyard.
Super clean and move-in ready, 1225 S. Carpenter Rd is a rare find that combines the perfect gathering place, comfort, and convenience. Schedule your private showing today and envision the endless possibilities this remarkable home has to offer.
Location
State FL
County Brevard
Community Not In Subdivision
Direction I95 exit to Garden Street; west to Carpenter rd; turn south at stop sign. Travel approx 1 mile home on the east
Interior
Interior Features Ceiling Fan(s)
Heating Electric, Heat Pump
Cooling Central Air
Exterior
Exterior Feature Balcony
Garage Spaces 2.0
Roof Type Shingle
Porch Deck, Patio, Porch, Rear Porch, Screened
Total Parking Spaces 2
Garage Yes
Building
Lot Description Wooded
Water Well
Architectural Style Traditional
Structure Type Stucco
New Construction No
Others
Senior Community No
Tax ID 22-35-06-00-770
Acceptable Financing FHA, VA Loan
Listing Terms FHA, VA Loan
Read Less
Want to know what your home might be worth? Contact us for a FREE valuation!

Our team is ready to help you sell your home for the highest possible price ASAP





