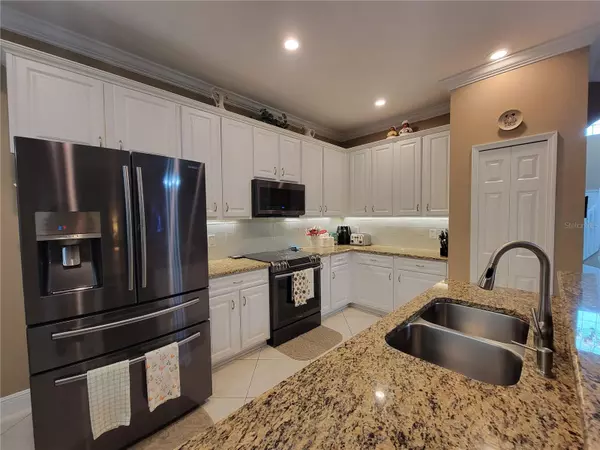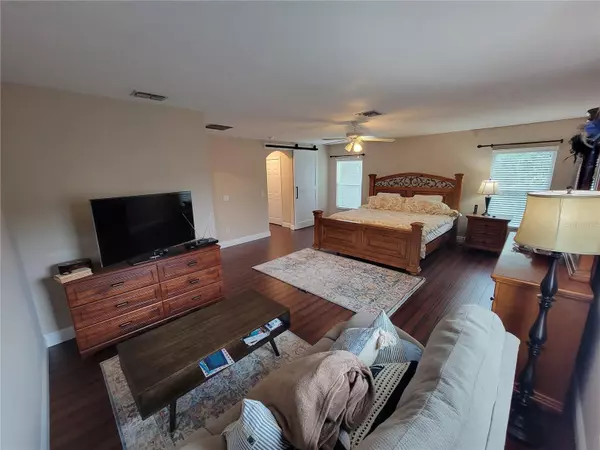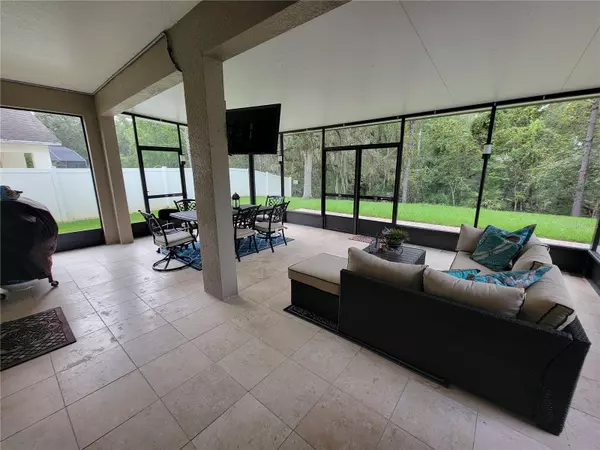$563,000
$600,000
6.2%For more information regarding the value of a property, please contact us for a free consultation.
16230 DEER CHASE LOOP Orlando, FL 32828
4 Beds
3 Baths
2,499 SqFt
Key Details
Sold Price $563,000
Property Type Single Family Home
Sub Type Single Family Residence
Listing Status Sold
Purchase Type For Sale
Square Footage 2,499 sqft
Price per Sqft $225
Subdivision Timber Isle
MLS Listing ID O6149742
Sold Date 04/11/24
Bedrooms 4
Full Baths 3
Construction Status Financing
HOA Fees $63/qua
HOA Y/N Yes
Originating Board Stellar MLS
Year Built 2005
Annual Tax Amount $5,391
Lot Size 7,840 Sqft
Acres 0.18
Property Description
Location Location Location is but the tip of the iceberg in this gem of a property. The current owners put pride into the upgrades they made to this home including a new roof and hurricane impact windows in 2022, water softener, new high tonnage AC unit in 2017 featuring air filtration system for allergies, tile flooring throughout the first floor and scratch resistant bamboo flooring upstairs (NO CARPET IN HOME). Property sits on a conservation lot which means no rear neighbors. The properties on either side of you have fenced backyards and you can finish the fence on your property easily. Along the streets of this gated community, you will find brick paver driveways and mature landscaping. Brick pavers lead to your double front doors which are nestled under your entryway. Upon entry to the home, you are greeted by a two-story tall formal living / dining room, and a long wooden staircase leading upstairs. Crown molding can be found throughout the home beginning in this impressive entry. The kitchen is upgraded with granite counter tops, stainless steel appliances, under cabinet lighting, and dinette space. It overlooks the family room area which is wired for surround sound. Sliding doors lead out to the large patio space which is wired for outdoor lighting and mounted TVs. The owner is a licensed electrician and put pride into how he upgraded his home. The primary bedroom is located upstairs adjacent to the laundry room and is a sanctuary. Oversized is an understatement for this room as it contains an entire living space fit for a couch and tv area. A barn door leads to your primary bathroom which has been upgraded with new tile, shower doors, granite counters, cabinet hardware, fixtures and more. His and hers walk in closets, dual sinks and a water closet are just some features that make your new sanctuary more accommodating for you and your partner. 2nd and 3rd bedrooms are located on the second floor with their own walk-in closets and a jack and jill bath between them. The 4th bedroom is located on the main level near the family room with a full bath immediately outside the bedroom door. This bath acts as your guest bath and potential pool bath with immediate access out to your screened patio. Community is located near the Avalon Park shopping area. Timber Springs Middle School located at the entrance to your new gated community, Timber Isle. Timber Lakes Elementary School and Timber Creek High School are one mile from the front of the neighborhood. Schedule a time to see this hidden gem before it's too late.
Location
State FL
County Orange
Community Timber Isle
Zoning P-D
Rooms
Other Rooms Family Room, Formal Dining Room Separate, Formal Living Room Separate, Inside Utility
Interior
Interior Features Ceiling Fans(s), Crown Molding, Eat-in Kitchen, High Ceilings, Kitchen/Family Room Combo, Living Room/Dining Room Combo, PrimaryBedroom Upstairs, Solid Surface Counters, Stone Counters, Thermostat, Walk-In Closet(s)
Heating Central
Cooling Central Air
Flooring Bamboo, Ceramic Tile, Wood
Fireplace false
Appliance Dishwasher, Disposal, Dryer, Microwave, Range, Washer
Laundry Inside, Laundry Room, Upper Level
Exterior
Exterior Feature Lighting, Rain Gutters, Sidewalk, Sliding Doors
Parking Features Driveway, Garage Door Opener
Garage Spaces 2.0
Community Features Gated Community - No Guard, Park, Playground, Sidewalks, Tennis Courts
Utilities Available Cable Connected, Public, Street Lights
Amenities Available Basketball Court, Gated, Park, Playground, Tennis Court(s)
Roof Type Shingle
Porch Covered, Patio, Screened
Attached Garage true
Garage true
Private Pool No
Building
Lot Description Conservation Area, Greenbelt, In County, Sidewalk, Paved
Story 2
Entry Level Two
Foundation Slab
Lot Size Range 0 to less than 1/4
Builder Name Beazer Homes Corp
Sewer Public Sewer
Water Public
Architectural Style Florida
Structure Type Block,Stucco
New Construction false
Construction Status Financing
Schools
Elementary Schools Timber Lakes Elementary
Middle Schools Timber Springs Middle
High Schools Timber Creek High
Others
Pets Allowed Cats OK, Dogs OK, Yes
Senior Community No
Ownership Fee Simple
Monthly Total Fees $99
Acceptable Financing Cash, Conventional
Membership Fee Required Required
Listing Terms Cash, Conventional
Special Listing Condition None
Read Less
Want to know what your home might be worth? Contact us for a FREE valuation!

Our team is ready to help you sell your home for the highest possible price ASAP

© 2025 My Florida Regional MLS DBA Stellar MLS. All Rights Reserved.
Bought with KELLER WILLIAMS ADVANTAGE 2 REALTY





