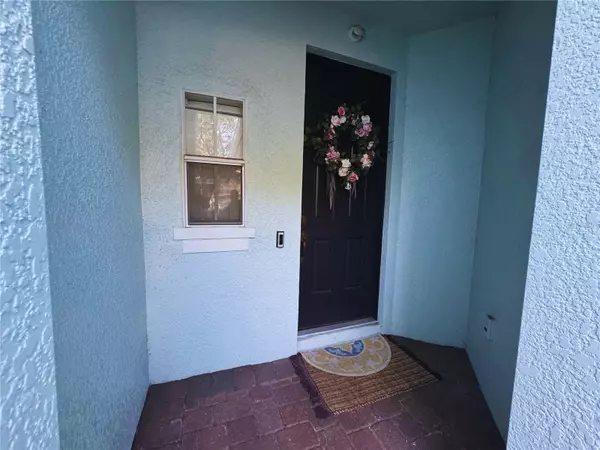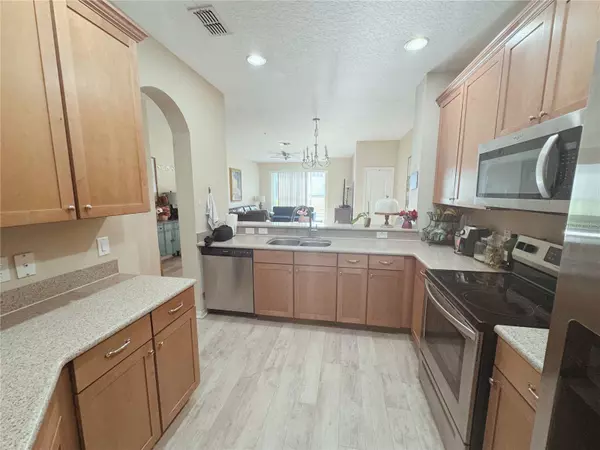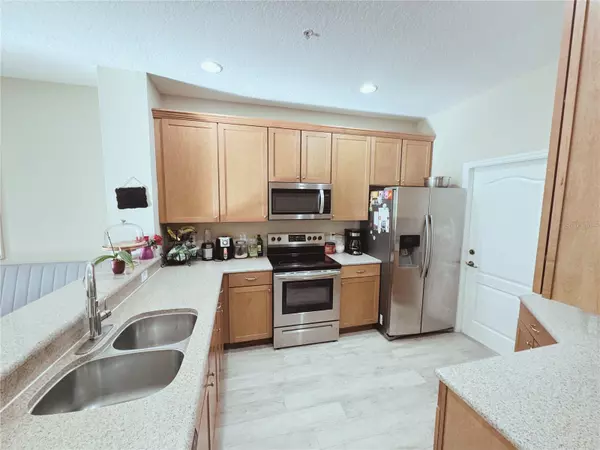$315,000
$329,999
4.5%For more information regarding the value of a property, please contact us for a free consultation.
5856 STRADA CAPRI WAY Orlando, FL 32835
3 Beds
3 Baths
1,598 SqFt
Key Details
Sold Price $315,000
Property Type Townhouse
Sub Type Townhouse
Listing Status Sold
Purchase Type For Sale
Square Footage 1,598 sqft
Price per Sqft $197
Subdivision Villa Capri At Metrowest
MLS Listing ID O6170481
Sold Date 03/04/24
Bedrooms 3
Full Baths 2
Half Baths 1
HOA Fees $534/mo
HOA Y/N Yes
Originating Board Stellar MLS
Year Built 2006
Annual Tax Amount $2,444
Lot Size 2,178 Sqft
Acres 0.05
Lot Dimensions x
Property Description
Welcome to this beautiful three-bedroom, two-bathroom townhome situated in the heart of Orlando. This spacious and thoughtfully designed townhome is an ideal choice for first-time buyers or investors looking to generate rental income from the property, set within a gated community. The home boasts brand new vinyl floors throughout, complemented by an array of other upgrades. As you step into the home, you are greeted with a capacious kitchen furnished with state-of-the-art stainless steel appliances and ample countertop space. The kitchen overlooks the living room, providing a perfect setting for hosting guests. All three bedrooms are located on the upper floor and offer generous space and privacy. The primary suite features an expansive walk-in shower. Additionally, there is a private enclosed area outside, perfect for relaxation. The community offers a plethora of amenities, including a park, gym, and community pool. The townhome's location is convenient, being within close proximity to various restaurants and grocery stores such as Walmart and Publix. Nearby schools include Windy K-8 which is a top rated school in the area! Do not miss out on this opportunity, schedule your showing today!
Location
State FL
County Orange
Community Villa Capri At Metrowest
Zoning AC-2
Rooms
Other Rooms Breakfast Room Separate, Great Room
Interior
Interior Features Living Room/Dining Room Combo
Heating Central
Cooling Central Air
Flooring Carpet, Ceramic Tile, Laminate
Fireplace false
Appliance Built-In Oven, Dishwasher, Disposal, Dryer, Electric Water Heater, Microwave, Range, Washer
Laundry Inside
Exterior
Exterior Feature Irrigation System, Sliding Doors
Parking Features Garage Door Opener
Garage Spaces 1.0
Pool Gunite, In Ground
Community Features Association Recreation - Owned, Deed Restrictions, Fitness Center, Playground, Pool
Utilities Available Cable Available, Electricity Connected, Public
Amenities Available Fitness Center, Gated, Playground
Roof Type Shingle
Porch Enclosed, Screened
Attached Garage true
Garage true
Private Pool No
Building
Lot Description Paved
Entry Level Two
Foundation Slab
Lot Size Range 0 to less than 1/4
Sewer Public Sewer
Water Public
Architectural Style Contemporary
Structure Type Block,Metal Frame,Stucco
New Construction false
Schools
Elementary Schools Windy Ridge Elem
Middle Schools Windy Ridge (K-8)
High Schools Olympia High
Others
Pets Allowed Breed Restrictions, Yes
HOA Fee Include Insurance,Maintenance Structure,Recreational Facilities,Trash
Senior Community No
Pet Size Small (16-35 Lbs.)
Ownership Fee Simple
Monthly Total Fees $534
Acceptable Financing Cash, Conventional, FHA, VA Loan
Membership Fee Required Required
Listing Terms Cash, Conventional, FHA, VA Loan
Num of Pet 2
Special Listing Condition None
Read Less
Want to know what your home might be worth? Contact us for a FREE valuation!

Our team is ready to help you sell your home for the highest possible price ASAP

© 2025 My Florida Regional MLS DBA Stellar MLS. All Rights Reserved.
Bought with LPT REALTY





