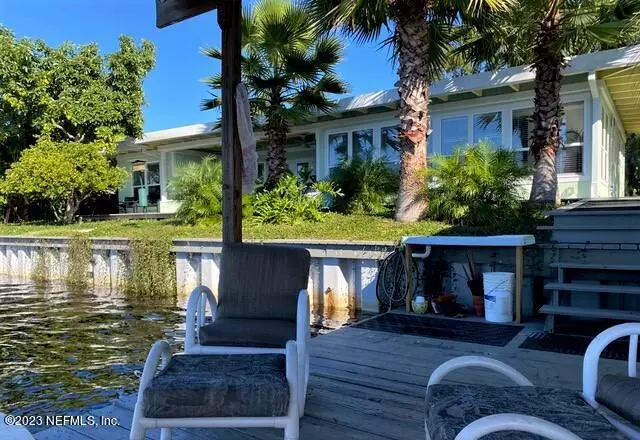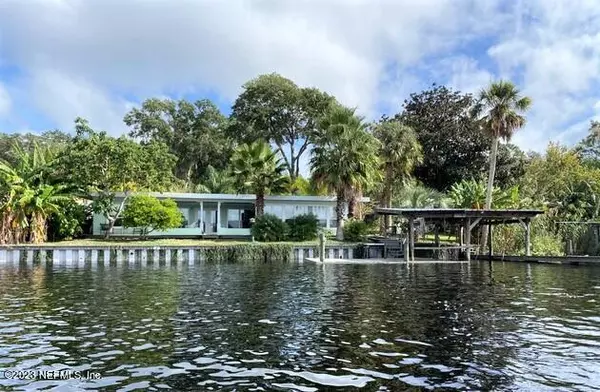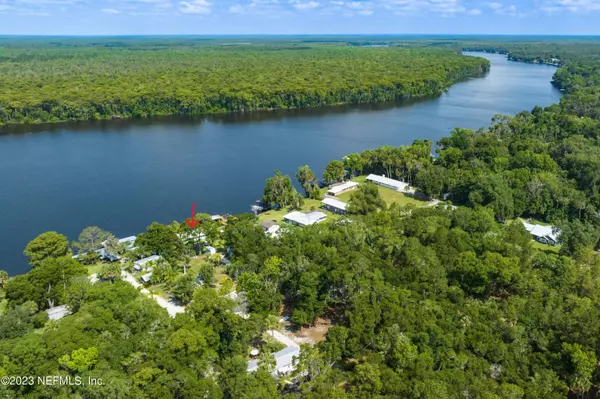$455,000
$495,000
8.1%For more information regarding the value of a property, please contact us for a free consultation.
142 NORTONS FISH CAMP RD Satsuma, FL 32189
3 Beds
2 Baths
1,306 SqFt
Key Details
Sold Price $455,000
Property Type Single Family Home
Sub Type Single Family Residence
Listing Status Sold
Purchase Type For Sale
Square Footage 1,306 sqft
Price per Sqft $348
Subdivision Welaka Groves
MLS Listing ID 1253041
Sold Date 01/19/24
Bedrooms 3
Full Baths 2
HOA Y/N No
Originating Board realMLS (Northeast Florida Multiple Listing Service)
Year Built 1959
Lot Dimensions 111RFx208 approx
Property Description
Elevated Breathtaking Panoramic views of the St. Johns River! This Riverfront 3/2 block home offers a view from most rooms & has a great incorporated back porch, perfect outdoor living space for spending the afternoons watching remarkable sunsets or having your morning coffee. The 3rd bedroom offers flexibility w/ a private entry from the back porch that gives your guest, extended family or older children their own space. It could also be a great office. The home has an open floor plan that utilizes the space well. The master bedroom has vast views of the River & the master bath has a curbless shower & is handicap accessible. Boat house has lift & a convenient deck area. Property includes 2 detached buildings & carport w/ tons of storage & a loft area that has endless possibilities.
Location
State FL
County Putnam
Community Welaka Groves
Area 582-Pomona Pk/Welaka/Lake Como/Crescent Lake Est
Direction US 17 South to Satsuma, Right on CR 309, R on Norton's Fish Camp to property on Right just past Stegbone's Entrance.
Rooms
Other Rooms Boat House
Interior
Interior Features Primary Bathroom - Shower No Tub, Split Bedrooms
Heating Central, Electric
Cooling Central Air, Electric
Flooring Tile
Exterior
Exterior Feature Boat Lift, Dock, Outdoor Shower
Parking Features Assigned, Circular Driveway, RV Access/Parking
Carport Spaces 1
Pool None
Utilities Available Propane
Roof Type Metal
Porch Covered, Patio
Private Pool No
Building
Sewer Septic Tank
Water Well
Structure Type Concrete,Frame
New Construction No
Schools
Middle Schools Crescent City
High Schools Crescent City
Others
Tax ID 281126922000000001
Acceptable Financing Cash, Conventional, FHA, VA Loan
Listing Terms Cash, Conventional, FHA, VA Loan
Read Less
Want to know what your home might be worth? Contact us for a FREE valuation!

Our team is ready to help you sell your home for the highest possible price ASAP
Bought with CENTURY 21 BECKHAM REALTY





