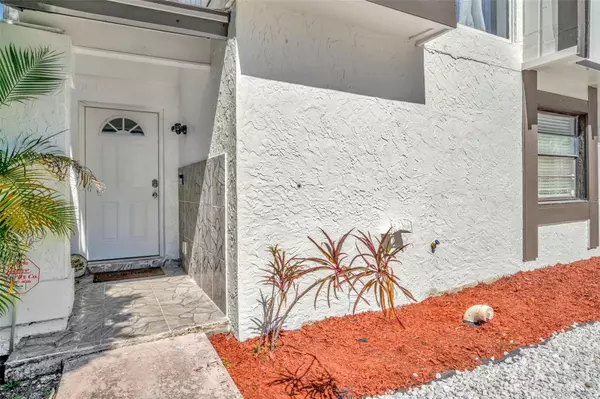$360,000
$360,000
For more information regarding the value of a property, please contact us for a free consultation.
10376 ROSEMOUNT DR Tampa, FL 33624
3 Beds
3 Baths
1,485 SqFt
Key Details
Sold Price $360,000
Property Type Single Family Home
Sub Type Single Family Residence
Listing Status Sold
Purchase Type For Sale
Square Footage 1,485 sqft
Price per Sqft $242
Subdivision Rosemount Village Unit Iv Repl
MLS Listing ID T3480690
Sold Date 01/04/24
Bedrooms 3
Full Baths 2
Half Baths 1
Construction Status Appraisal,Inspections
HOA Fees $72/mo
HOA Y/N Yes
Originating Board Stellar MLS
Year Built 1977
Annual Tax Amount $2,838
Lot Size 4,356 Sqft
Acres 0.1
Lot Dimensions 41x102
Property Description
The seller is willing to contribute towards the buyer's closing costs and rate buydown. Your Friendly Neighborhood Bald Guy proudly presents (his very own) 'Harmony Haven of Rosemount Village'! This 3 bedroom 2 and a half bath abode is harmonious indeed! You'll notice the luxury vinyl planks as the spacious living room welcomes you. The kitchen overlooks the living room through the dry bar so you can entertain guests as you please. If you're looking for space to work from home or catch up on some reading and writing, you'll find the serene office located on the first floor to be exactly what you're looking for! Easily transition to the screened-in wrap-around porch from either your office or your kitchen for the lovely evenings the fall season brings you. The stairway offers an exquisite transition from the LVP flooring of the first floor to the beautifully updated carpeted second floor where you'll find the wonderfully renovated guest bathroom. The owner's suite offers ample space with beautiful updated painted walls, a walk-in closet, and a full bathroom with a walk-in shower. At the end of the hall, you'll find the two remaining bedrooms ready for you to make them yours. Finally, the pièce de résistance, your backyard has PRIVATE access to ALL the amenities Plantation has to offer: Baseball Field, Basketball Court, Clubhouse, Courtesy Patrol, Handball/Racquetball Court, Jogging and Walking Paths, Parks and Lakes, Playgrounds, Soccer Fields, Swimming Pools, Tennis Courts, and Volley Ball courts! This home's location is unmatched! You're minutes away from ALL Tampa has to offer: 5 minutes from AMC Veterans, 10 minutes from Citrus Park, 14 minutes from Tampa International Airport, and 12 minutes from Westchase Town Center! Call your agent to schedule or reach out to Your Friendly Neighborhood Bald Guy to see the 'Harmony Haven of Rosemount Village'!
Location
State FL
County Hillsborough
Community Rosemount Village Unit Iv Repl
Zoning PD
Rooms
Other Rooms Den/Library/Office
Interior
Interior Features Ceiling Fans(s), Eat-in Kitchen, PrimaryBedroom Upstairs, Walk-In Closet(s)
Heating Central
Cooling Central Air
Flooring Carpet, Tile, Vinyl
Fireplace false
Appliance Convection Oven, Cooktop, Dishwasher, Disposal, Dryer, Microwave, Refrigerator, Washer
Exterior
Exterior Feature Other, Sliding Doors, Storage
Parking Features Driveway
Fence Wood
Community Features Clubhouse, Park, Playground, Pool, Racquetball, Tennis Courts
Utilities Available BB/HS Internet Available, Cable Connected, Electricity Connected
Amenities Available Clubhouse, Park, Playground, Pool, Racquetball, Spa/Hot Tub, Tennis Court(s)
Roof Type Shingle
Garage false
Private Pool No
Building
Story 2
Entry Level Two
Foundation Slab
Lot Size Range 0 to less than 1/4
Sewer Public Sewer
Water Private
Structure Type Block,Wood Frame
New Construction false
Construction Status Appraisal,Inspections
Schools
Elementary Schools Cannella-Hb
Middle Schools Pierce-Hb
High Schools Leto-Hb
Others
Pets Allowed Yes
HOA Fee Include Maintenance Grounds,Pool
Senior Community No
Ownership Fee Simple
Monthly Total Fees $72
Acceptable Financing Cash, Conventional, FHA, VA Loan
Membership Fee Required Required
Listing Terms Cash, Conventional, FHA, VA Loan
Special Listing Condition None
Read Less
Want to know what your home might be worth? Contact us for a FREE valuation!

Our team is ready to help you sell your home for the highest possible price ASAP

© 2025 My Florida Regional MLS DBA Stellar MLS. All Rights Reserved.
Bought with OUT FAST REALTY & INVESTMENTS





