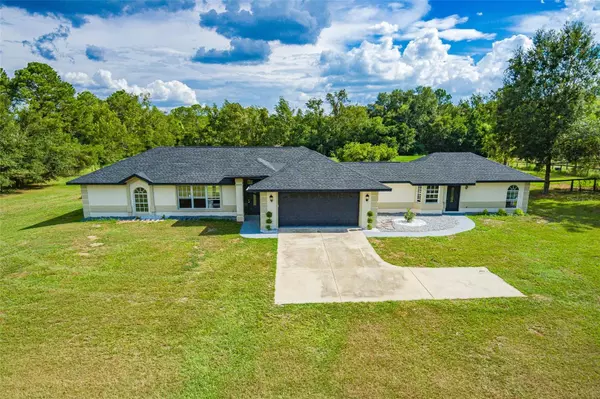$610,000
$624,900
2.4%For more information regarding the value of a property, please contact us for a free consultation.
3450 NE 70TH ST Ocala, FL 34479
5 Beds
3 Baths
2,787 SqFt
Key Details
Sold Price $610,000
Property Type Single Family Home
Sub Type Single Family Residence
Listing Status Sold
Purchase Type For Sale
Square Footage 2,787 sqft
Price per Sqft $218
Subdivision Silver Ranches Estate
MLS Listing ID OM662524
Sold Date 10/18/23
Bedrooms 5
Full Baths 3
Construction Status Financing
HOA Y/N No
Originating Board Stellar MLS
Year Built 1998
Annual Tax Amount $1,992
Lot Size 4.000 Acres
Acres 4.0
Lot Dimensions 244x714
Property Description
ONE-OF-A-KIND PROPERTY WITH 2 HOMES, SO MANY POSSIBILITIES AWAIT YOU HERE!! SPACIOUS, REMODELED 4 ACRES ZONED A-1 WITH 5 BDRMS/ 3 BATHS, LARGE ROOMS & FANTASTIC KITCHEN.
The main home has 3 bedrooms, 2 baths, open floor plan boasts beautiful porcelain flooring, modern fixtures, The kitchen features an oversized island with high end granite countertops, new stainless-steel appliances, and gorgeous over island pendant lighting, new light fixtures, new A/C, New roof, new doors, new bathrooms, fresh painting inside and outside.
Beautiful Mother law home has independent entrance it features 2 bedrooms, 1 bath, full kitchen, connected to the main home trough out the back porch.
Enjoy some quality time in the serenity and privacy of this beautiful property, 2 large paddocks allow room for your horses, a perfect place for you to call home.
Endless possibilities, either for a big family or rent the mother-in-law for extra income, Property is partially fenced, has open pastures and beautiful trees, and private entrance.
Call to schedule your showing, you do not want to miss out!
Location
State FL
County Marion
Community Silver Ranches Estate
Zoning A1
Interior
Interior Features High Ceilings, Kitchen/Family Room Combo, Open Floorplan, Split Bedroom
Heating Central, Electric
Cooling Central Air
Flooring Tile, Tile
Fireplace false
Appliance Dishwasher, Microwave, Range, Refrigerator
Exterior
Exterior Feature Other, Sliding Doors
Garage Spaces 2.0
Utilities Available Electricity Connected
Roof Type Shingle
Attached Garage true
Garage true
Private Pool No
Building
Story 1
Entry Level One
Foundation Slab
Lot Size Range 2 to less than 5
Sewer Septic Tank
Water Well
Structure Type Concrete
New Construction false
Construction Status Financing
Others
Senior Community No
Ownership Fee Simple
Special Listing Condition None
Read Less
Want to know what your home might be worth? Contact us for a FREE valuation!

Our team is ready to help you sell your home for the highest possible price ASAP

© 2024 My Florida Regional MLS DBA Stellar MLS. All Rights Reserved.
Bought with PROPERTY OUTLET INTERNATIONAL





