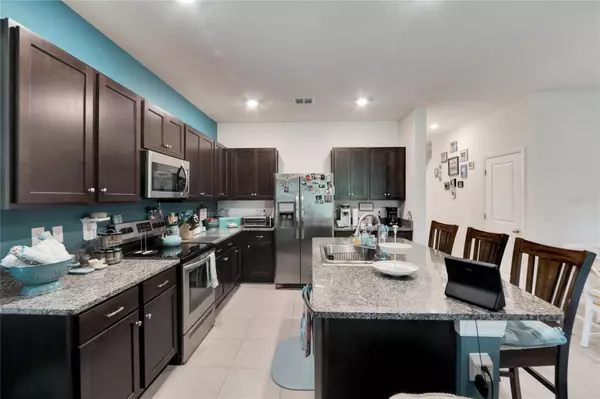$325,000
$335,000
3.0%For more information regarding the value of a property, please contact us for a free consultation.
3250 PLEASANT WILLOW CT Brandon, FL 33511
3 Beds
3 Baths
1,758 SqFt
Key Details
Sold Price $325,000
Property Type Townhouse
Sub Type Townhouse
Listing Status Sold
Purchase Type For Sale
Square Footage 1,758 sqft
Price per Sqft $184
Subdivision The District
MLS Listing ID T3450061
Sold Date 09/08/23
Bedrooms 3
Full Baths 2
Half Baths 1
HOA Fees $203/mo
HOA Y/N Yes
Originating Board Stellar MLS
Year Built 2020
Annual Tax Amount $3,076
Lot Size 871 Sqft
Acres 0.02
Property Description
Under contract-accepting backup offers. Are you looking for a gorgeous 3 bedroom townhome in Brandon close to all of the amazing amenities? Your search is over- this is it! You're going to LOVE this 2020 built end unit townhouse with a screened porch and water view. As you enter, you find the first floor half bath and then the open concept kitchen, living room, and dining room. The kitchen is complete with a large island, granite countertops, and all stainless steel appliances. If you're looking for ease of ownership, the newly laid vinyl plank flooring in the living room, on the stairs, and throughout the upstairs will really appeal to you. Not only does this floorplan make it easy to entertain, but the sliding doors provide a beautiful view from inside with shades to cover for added privacy. As you head upstairs, you find the loft area, owner's suite with ensuite bathroom, 2 additional guest bedrooms, second full bathroom that connects to both bedrooms, and laundry room. And yes, there is a hand painted Little Mermaid mural in one of the bedrooms- it is adorable! This house truly is ready for you to move right in and make it your own. If the house isn't great enough, the HOA covers internet, cable, water and sewer making it an even better deal! All of this is within easy access to I-75 and 301 allowing you to travel to downtown Tampa, Orlando, or the Gulf Beaches with ease. Do not wait- schedule your showing today!
Location
State FL
County Hillsborough
Community The District
Zoning PD
Rooms
Other Rooms Loft
Interior
Interior Features Ceiling Fans(s), Eat-in Kitchen, Living Room/Dining Room Combo, Master Bedroom Upstairs, Open Floorplan, Stone Counters, Walk-In Closet(s), Window Treatments
Heating Central, Electric
Cooling Central Air
Flooring Carpet, Tile
Fireplace false
Appliance Dishwasher, Disposal, Dryer, Microwave, Range, Refrigerator, Washer, Water Filtration System
Laundry Inside, Laundry Room, Upper Level
Exterior
Exterior Feature Hurricane Shutters, Sidewalk, Sliding Doors
Parking Features Driveway
Garage Spaces 1.0
Community Features Deed Restrictions, Gated, Sidewalks
Utilities Available Cable Connected, Electricity Connected, Public, Sewer Connected, Street Lights, Underground Utilities, Water Connected
Amenities Available Fence Restrictions, Gated
View Y/N 1
View Water
Roof Type Shingle
Porch Covered, Rear Porch, Screened
Attached Garage true
Garage true
Private Pool No
Building
Lot Description Sidewalk, Paved
Entry Level Two
Foundation Slab
Lot Size Range 0 to less than 1/4
Builder Name D.R. HORTON
Sewer Public Sewer
Water Public
Architectural Style Contemporary
Structure Type Block, Stucco
New Construction false
Schools
Elementary Schools Brooker-Hb
Middle Schools Burns-Hb
High Schools Bloomingdale-Hb
Others
Pets Allowed Breed Restrictions, Yes
HOA Fee Include Cable TV, Internet, Maintenance Structure, Maintenance Grounds, Sewer, Water
Senior Community No
Ownership Fee Simple
Monthly Total Fees $203
Acceptable Financing Cash, Conventional, FHA, VA Loan
Membership Fee Required Required
Listing Terms Cash, Conventional, FHA, VA Loan
Num of Pet 2
Special Listing Condition None
Read Less
Want to know what your home might be worth? Contact us for a FREE valuation!

Our team is ready to help you sell your home for the highest possible price ASAP

© 2025 My Florida Regional MLS DBA Stellar MLS. All Rights Reserved.
Bought with PEOPLE'S CHOICE REALTY SVC LLC





