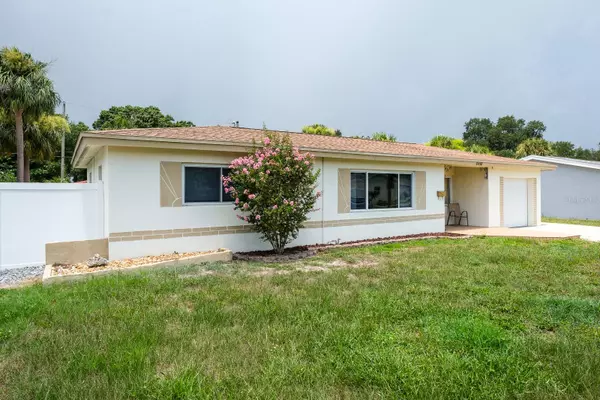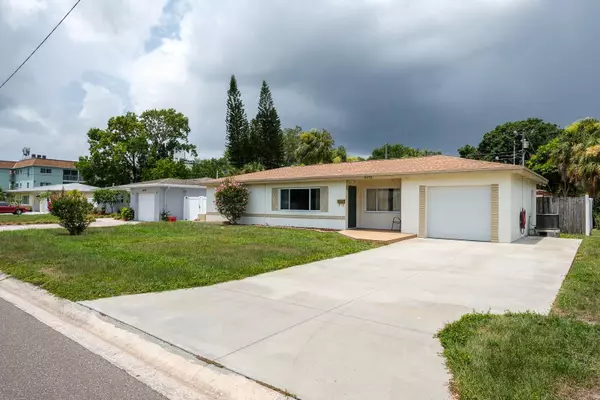$385,000
$415,000
7.2%For more information regarding the value of a property, please contact us for a free consultation.
8450 8TH ST N St Petersburg, FL 33702
3 Beds
2 Baths
1,287 SqFt
Key Details
Sold Price $385,000
Property Type Single Family Home
Sub Type Single Family Residence
Listing Status Sold
Purchase Type For Sale
Square Footage 1,287 sqft
Price per Sqft $299
Subdivision Marilyn Heights Rep
MLS Listing ID U8206937
Sold Date 09/07/23
Bedrooms 3
Full Baths 2
Construction Status Appraisal,Financing,Inspections
HOA Y/N No
Originating Board Stellar MLS
Year Built 1957
Annual Tax Amount $3,103
Lot Size 7,840 Sqft
Acres 0.18
Lot Dimensions 70X112
Property Description
Under contract-accepting backup offers. Location… location! Looking to live near the best beaches? How about a magnificent backyard for entertaining? This well-maintained home is for you!! Three bedrooms, 2 baths, 1 car garage with newer concrete driveway and newer garage door opener. The beautifully restored terrazzo flooring was recently repolished! Eat-in kitchen with raised panel maple cabinetry, large formal dining room, double paned windows, newer electrical panel, newer hot water tank. Desirable split bedroom plan! Enclosed Florida Sunroom with carpet. Central A/C new in 2019! This lovely and well-maintained home is centrally located near shopping, restaurants, hospitals, marina, airports, I-275 and downtown St. Petersburg! Easy commute to Tampa and Clearwater as well all the gorgeous Gulf beaches! Privacy fenced rear yard by adjoining neighbors… privacy galore! Please note the window air conditioner unit in Florida room is not working and will be as-is. This home is priced to sell quickly!
Location
State FL
County Pinellas
Community Marilyn Heights Rep
Direction N
Rooms
Other Rooms Florida Room, Formal Dining Room Separate, Great Room
Interior
Interior Features Eat-in Kitchen, Solid Wood Cabinets, Thermostat
Heating Central, Electric
Cooling Central Air
Flooring Carpet, Terrazzo, Tile
Fireplace false
Appliance Electric Water Heater, Microwave, Range, Refrigerator
Laundry In Garage
Exterior
Exterior Feature Sidewalk, Sliding Doors
Parking Features Driveway, Garage Door Opener
Garage Spaces 1.0
Utilities Available Cable Available, Electricity Connected, Phone Available, Public, Sewer Connected, Water Connected
View Garden
Roof Type Shingle
Porch Covered, Enclosed, Rear Porch
Attached Garage true
Garage true
Private Pool No
Building
Lot Description Level, Oversized Lot, Paved
Entry Level One
Foundation Slab
Lot Size Range 0 to less than 1/4
Sewer Public Sewer
Water Public
Architectural Style Florida, Ranch
Structure Type Block, Stucco
New Construction false
Construction Status Appraisal,Financing,Inspections
Schools
Elementary Schools Sawgrass Lake Elementary-Pn
Middle Schools Meadowlawn Middle-Pn
High Schools Northeast High-Pn
Others
Pets Allowed Yes
Senior Community No
Ownership Fee Simple
Acceptable Financing Cash, Conventional, FHA, VA Loan
Listing Terms Cash, Conventional, FHA, VA Loan
Special Listing Condition None
Read Less
Want to know what your home might be worth? Contact us for a FREE valuation!

Our team is ready to help you sell your home for the highest possible price ASAP

© 2025 My Florida Regional MLS DBA Stellar MLS. All Rights Reserved.
Bought with SMITH & ASSOCIATES REAL ESTATE





