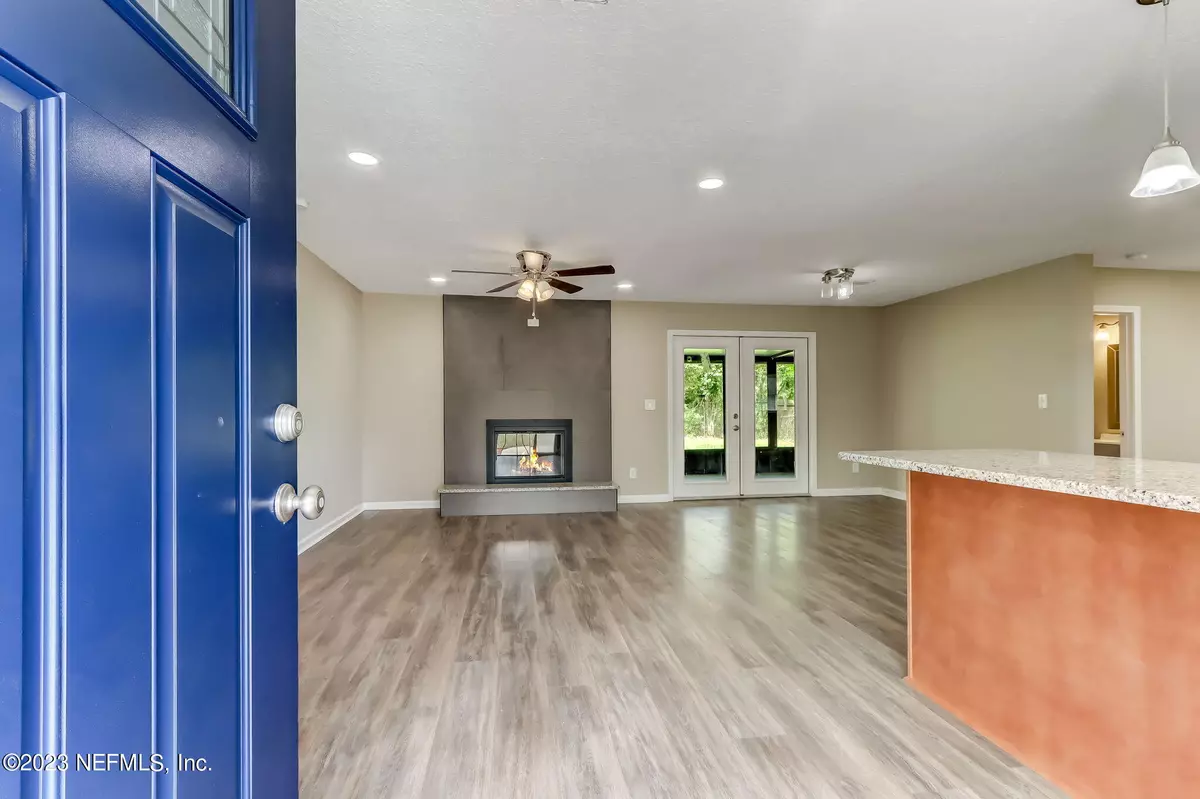$260,000
$269,000
3.3%For more information regarding the value of a property, please contact us for a free consultation.
2401 ST LEGER DR Jacksonville, FL 32208
3 Beds
3 Baths
1,680 SqFt
Key Details
Sold Price $260,000
Property Type Single Family Home
Sub Type Single Family Residence
Listing Status Sold
Purchase Type For Sale
Square Footage 1,680 sqft
Price per Sqft $154
Subdivision Lake Park
MLS Listing ID 1218621
Sold Date 05/17/23
Bedrooms 3
Full Baths 2
Half Baths 1
HOA Y/N No
Originating Board realMLS (Northeast Florida Multiple Listing Service)
Year Built 1962
Property Description
Welcome to your dream home! This stunning property has been fully renovated with a modern aesthetic that will take your breath away. Situated in an established neighborhood, this house offers the perfect combination of privacy and community.
Step inside and you'll be greeted by an open concept living space that flows seamlessly from room to room. The gourmet kitchen boasts stainless steel appliances, granite countertops, and ample storage space.
One of the home's special features is the four seasons room, which offers the perfect space for entertaining year-round.
Outside, you'll find a large backyard with plenty of space for kids to play or pets to roam. And with a convenient location just minutes from shopping, dining, and entertainment, this home truly has it all.
Location
State FL
County Duval
Community Lake Park
Area 075-Trout River/College Park/Ribault Manor
Direction Take I-95N to exit 356B Lem Turner. Make a left on Edgewood, make a right on Lake Park Dr. Turn left onto Palmdale, turn left onto Burgoyne Dr, turn right onto St. Leger Dr. Home on right.
Interior
Interior Features Breakfast Bar, Primary Bathroom - Shower No Tub
Heating Central
Cooling Central Air
Flooring Carpet, Laminate, Tile
Fireplaces Number 1
Fireplaces Type Wood Burning
Fireplace Yes
Exterior
Parking Features Additional Parking
Fence Back Yard
Pool None
Roof Type Shingle
Private Pool No
Building
Sewer Public Sewer
Water Public
Structure Type Block
New Construction No
Schools
Elementary Schools Sallye B. Mathis
Middle Schools Jean Ribault
High Schools Jean Ribault
Others
Tax ID 0259780000
Acceptable Financing Cash, Conventional, FHA, VA Loan
Listing Terms Cash, Conventional, FHA, VA Loan
Read Less
Want to know what your home might be worth? Contact us for a FREE valuation!

Our team is ready to help you sell your home for the highest possible price ASAP





