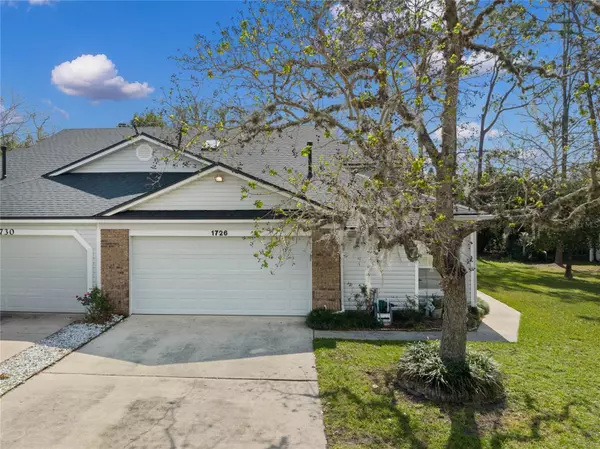$345,000
$340,000
1.5%For more information regarding the value of a property, please contact us for a free consultation.
1726 TORRINGTON CIR Longwood, FL 32750
3 Beds
2 Baths
1,534 SqFt
Key Details
Sold Price $345,000
Property Type Townhouse
Sub Type Townhouse
Listing Status Sold
Purchase Type For Sale
Square Footage 1,534 sqft
Price per Sqft $224
Subdivision Danbury Mill Unit 3A
MLS Listing ID O6095800
Sold Date 04/13/23
Bedrooms 3
Full Baths 2
Construction Status Financing,Inspections
HOA Fees $60/qua
HOA Y/N Yes
Originating Board Stellar MLS
Year Built 1988
Annual Tax Amount $649
Lot Size 6,969 Sqft
Acres 0.16
Property Description
Welcome to this charming three-bedroom, two-bathroom townhome located in a highly sought after school district. Beautiful natural light and vaulted ceilings throughout the main area of the home and master bedroom. This home has been meticulously maintained by its owner and is ready for your personal touch and style.
As you enter, you'll immediately notice the spacious split floor plan, providing privacy and separation for your family. Formal living and dining room provide you plenty of space for entertaining your family and friends. The kitchen boasts ample cabinet space, closet pantry, and a breakfast bar that overlooks the eat-in kitchen area. Just off the kitchen area is a cozy family room which is perfect for relaxing after a long day.
The master bedroom is a serene retreat with a private en-suite bathroom, walk-in shower, & a walk-in closet. The other two bedrooms are generously sized and share a full bathroom.
Enjoy the convenience of a two-car garage, perfect for storage or protecting your vehicles from the elements. The covered patio area is a great place to unwind after a long work week or entertain guests. Buy with confidence as the Roof was replaced in 2021, AC 2015, & replumbed.
This townhome is centrally located and zoned for Seminole County top-rated schools, shopping, dining, and entertainment options just moments away. The community of Danbury Mills features a resort style community pool, cabana, and tennis courts. Don't miss your chance to make this house your dream home!
Location
State FL
County Seminole
Community Danbury Mill Unit 3A
Zoning MDU
Interior
Interior Features Cathedral Ceiling(s), Ceiling Fans(s), Eat-in Kitchen, Kitchen/Family Room Combo, Living Room/Dining Room Combo, Master Bedroom Main Floor, Open Floorplan, Skylight(s), Split Bedroom, Thermostat
Heating Central
Cooling Central Air
Flooring Carpet, Laminate, Tile
Fireplace false
Appliance Dishwasher, Dryer, Gas Water Heater, Microwave, Range, Refrigerator, Washer
Laundry Inside
Exterior
Exterior Feature Sliding Doors
Parking Features Driveway, Garage Door Opener
Garage Spaces 2.0
Community Features Clubhouse, Pool, Tennis Courts
Utilities Available Electricity Connected, Natural Gas Connected, Water Connected
Roof Type Shingle
Attached Garage true
Garage true
Private Pool No
Building
Entry Level One
Foundation Slab
Lot Size Range 0 to less than 1/4
Sewer Public Sewer
Water Public
Structure Type Block, Brick, Vinyl Siding
New Construction false
Construction Status Financing,Inspections
Schools
Elementary Schools Woodlands Elementary
Middle Schools Markham Woods Middle
High Schools Lake Mary High
Others
Pets Allowed Yes
HOA Fee Include None
Senior Community No
Ownership Fee Simple
Monthly Total Fees $60
Acceptable Financing Cash, Conventional, FHA, VA Loan
Membership Fee Required Required
Listing Terms Cash, Conventional, FHA, VA Loan
Special Listing Condition None
Read Less
Want to know what your home might be worth? Contact us for a FREE valuation!

Our team is ready to help you sell your home for the highest possible price ASAP

© 2025 My Florida Regional MLS DBA Stellar MLS. All Rights Reserved.
Bought with CHAMBERLAIN REALTY LLC





