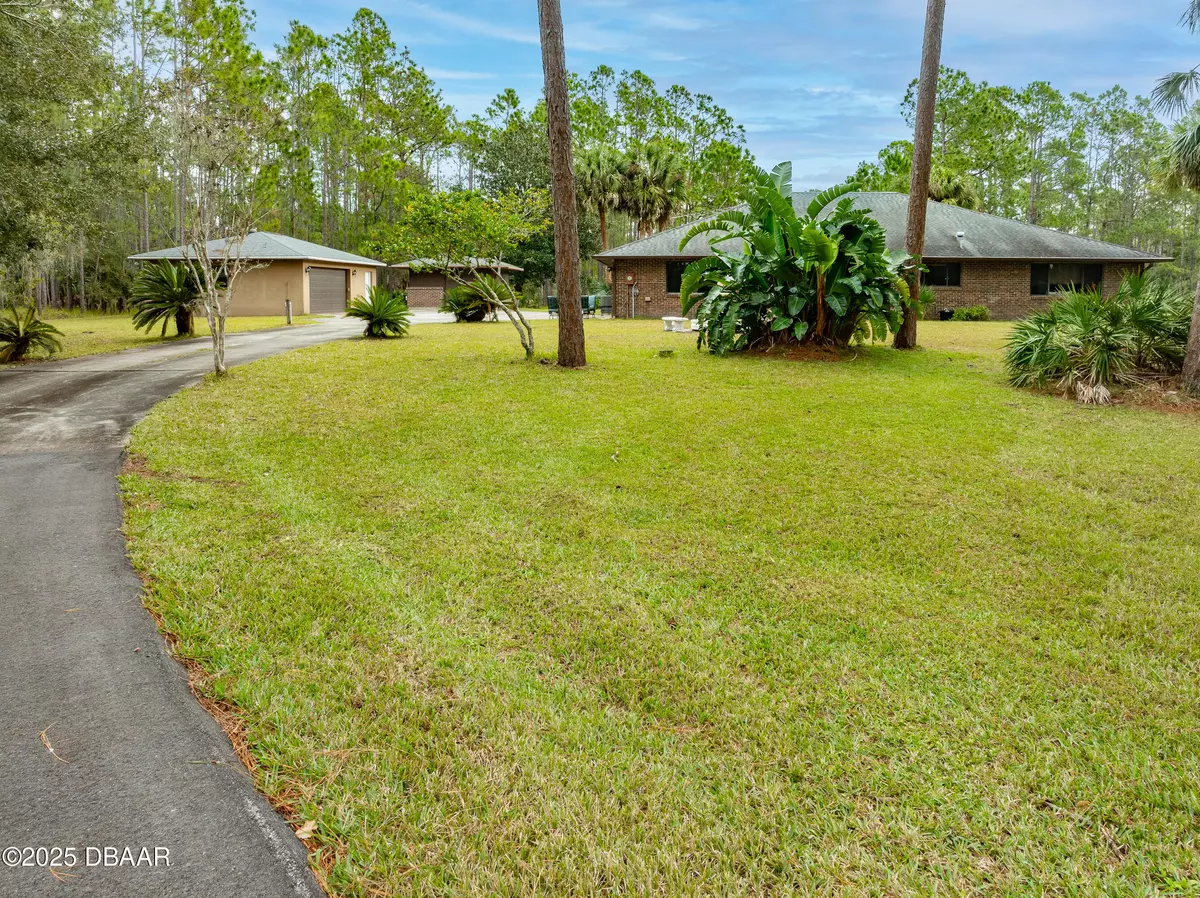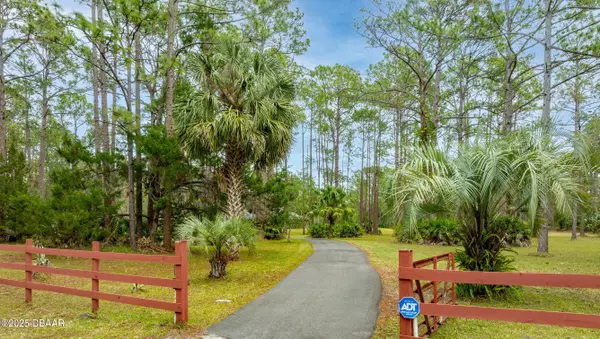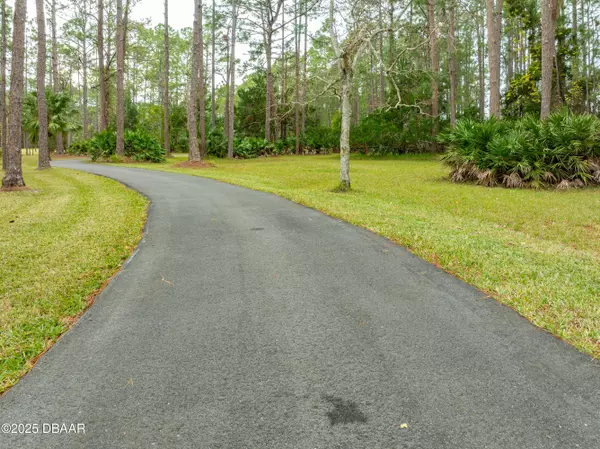46 Winchester RD Ormond Beach, FL 32174
3 Beds
3 Baths
2,274 SqFt
OPEN HOUSE
Sun Jan 26, 12:00pm - 2:00pm
UPDATED:
01/21/2025 10:16 PM
Key Details
Property Type Single Family Home
Sub Type Single Family Residence
Listing Status Active
Purchase Type For Sale
Square Footage 2,274 sqft
Price per Sqft $395
Subdivision Eagle Rock
MLS Listing ID 1208030
Style Ranch
Bedrooms 3
Full Baths 3
HOA Fees $1,000
Originating Board Daytona Beach Area Association of REALTORS®
Year Built 1985
Annual Tax Amount $2,768
Lot Size 6.751 Acres
Lot Dimensions 6.75
Property Description
All sizes approximate. Eagle Rock is a unique private community where we own our own roads. You are in the country here, yet just 2 minutes from I-95 and 7 minutes from Publix, all sorts of shopping, stores, houses of worship, fabulous restaurants! It is all central to this one of a kind community!
Location
State FL
County Flagler
Community Eagle Rock
Direction From U.S. 1 and I-95 go north on U.S. 1 approx. 2 miles to right on Eagle Rock Road. Go right on Winchester all the way to the end of the road at the circle. Home is on the right.
Interior
Interior Features Breakfast Bar, Ceiling Fan(s), Eat-in Kitchen, Entrance Foyer, His and Hers Closets, Open Floorplan, Pantry, Split Bedrooms, Vaulted Ceiling(s), Walk-In Closet(s)
Heating Central, Electric, Heat Pump
Cooling Central Air, Electric
Fireplaces Type Wood Burning
Fireplace Yes
Exterior
Parking Features Additional Parking, Attached, Detached, Garage, Garage Door Opener, RV Access/Parking
Garage Spaces 4.2
Utilities Available Cable Connected, Electricity Connected, Water Connected
Amenities Available Clubhouse, Gated, Security, Other
Roof Type Shingle
Accessibility Accessible Bedroom, Accessible Central Living Area, Accessible Closets, Accessible Common Area, Accessible Entrance, Accessible Full Bath, Accessible Hallway(s), Accessible Kitchen, Central Living Area
Porch Covered, Front Porch, Rear Porch, Screened
Total Parking Spaces 4
Garage Yes
Building
Lot Description Cleared, Cul-De-Sac, Greenbelt, Irregular Lot, Sprinklers In Front
Water Well
Architectural Style Ranch
Structure Type Brick
New Construction No
Others
Senior Community No
Tax ID 15-13-31-1910-00000-0510
Acceptable Financing Cash, Conventional
Listing Terms Cash, Conventional





