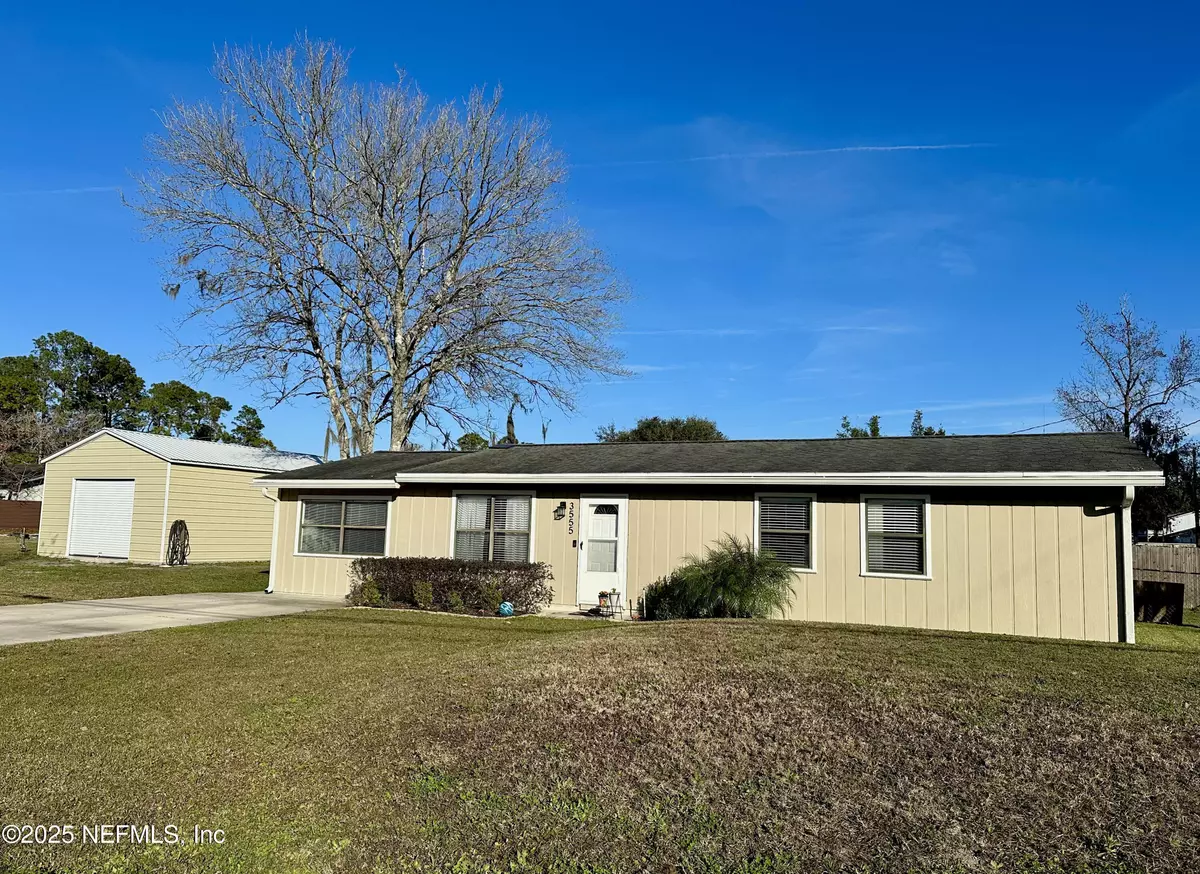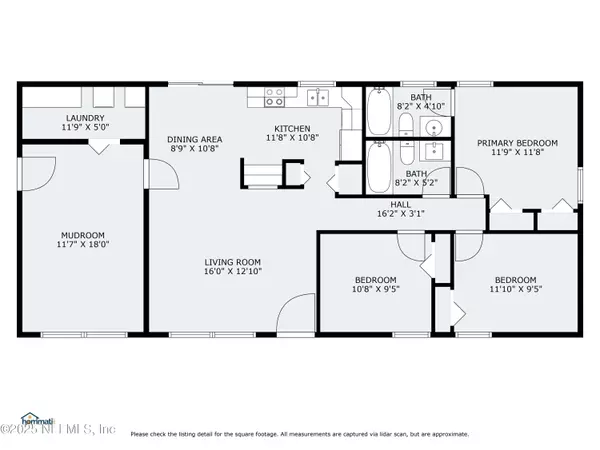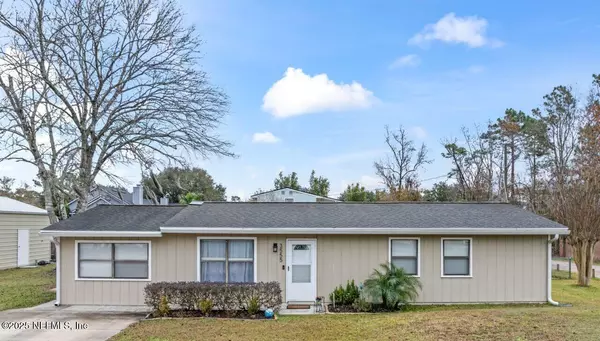3555 PEMBERTON ST Jacksonville, FL 32224
3 Beds
2 Baths
1,296 SqFt
UPDATED:
01/16/2025 05:11 AM
Key Details
Property Type Single Family Home
Sub Type Single Family Residence
Listing Status Active
Purchase Type For Sale
Square Footage 1,296 sqft
Price per Sqft $277
Subdivision Sans Pareil
MLS Listing ID 2063417
Style Ranch
Bedrooms 3
Full Baths 2
Construction Status Updated/Remodeled
HOA Y/N No
Originating Board realMLS (Northeast Florida Multiple Listing Service)
Year Built 1987
Annual Tax Amount $2,158
Lot Size 6,969 Sqft
Acres 0.16
Property Description
New luxury vinyl plank flooring (in the main areas) and new, plush carpeting (bedrooms) flow throughout. The private owner's suite also features a separate, full bathroom from the main bathroom. Also in the home is an enclosed room, formerly a garage, that could serve as a gym, workshop, or be converted back if desired.
Enjoy the freedom of not dealing with city water & sewer issues and bring your RV, trucks, boats, trailers, playground equipment, and recreational gear - there's plenty of space! Don't sleep on this one - schedule your private showing before the upcoming open house steals it away! Drive by and check it out, you will see all the new construction homes that have been going up all throughout this developing community...so get in NOW!
Location
State FL
County Duval
Community Sans Pareil
Area 023-Southside-East Of Southside Blvd
Direction Beach Blvd to Sans Pareil to R on Pheon L on Pemberton, home on left/corner
Interior
Interior Features Primary Bathroom - Shower No Tub
Heating Central
Cooling Central Air
Flooring Carpet, Vinyl
Furnishings Unfurnished
Laundry Electric Dryer Hookup, In Unit, Washer Hookup
Exterior
Parking Features Additional Parking, Detached, Garage, Off Street, On Street, RV Access/Parking
Garage Spaces 2.0
Fence Full
Utilities Available Cable Connected, Electricity Connected, Water Connected
Roof Type Shingle
Total Parking Spaces 2
Garage Yes
Private Pool No
Building
Lot Description Cleared, Corner Lot, Split Possible
Faces West
Sewer Septic Tank
Water Well
Architectural Style Ranch
Structure Type Frame
New Construction No
Construction Status Updated/Remodeled
Others
Senior Community No
Tax ID 1660290000
Acceptable Financing Cash, Conventional, FHA, USDA Loan, VA Loan
Listing Terms Cash, Conventional, FHA, USDA Loan, VA Loan





