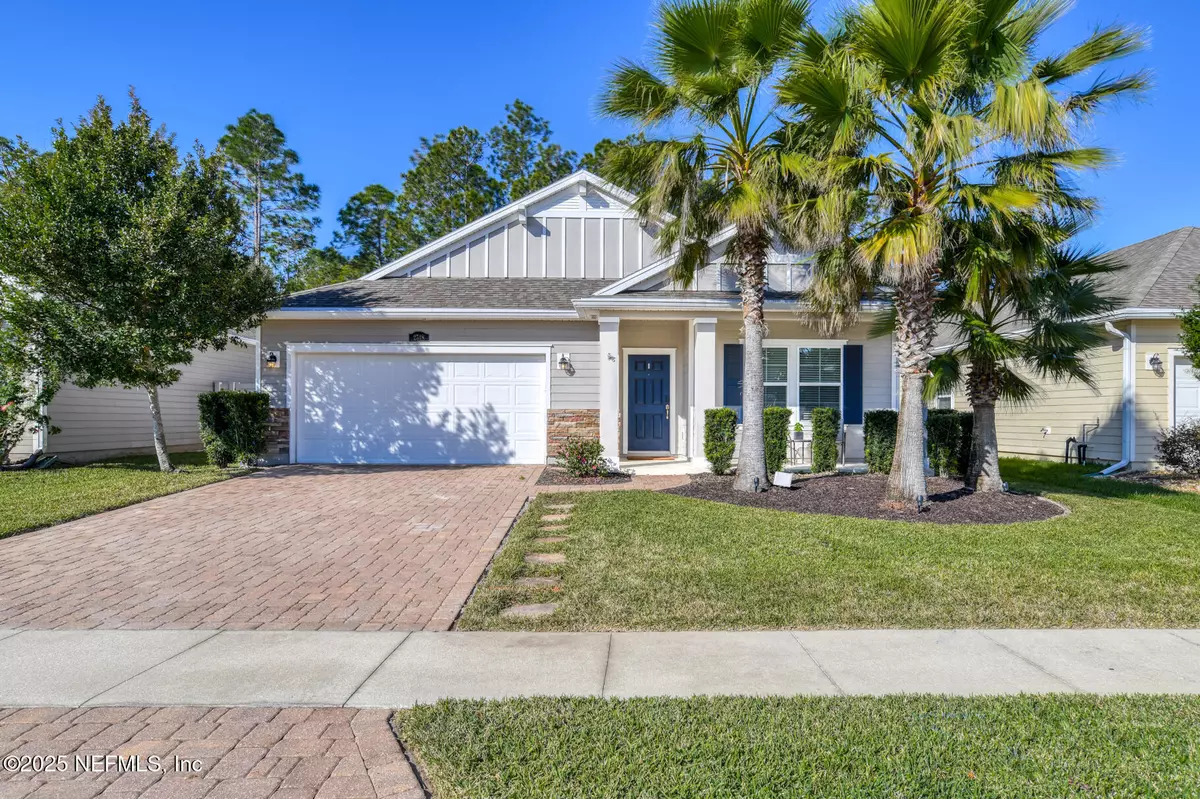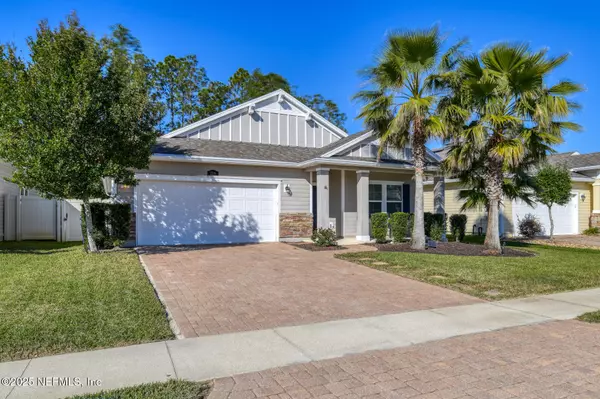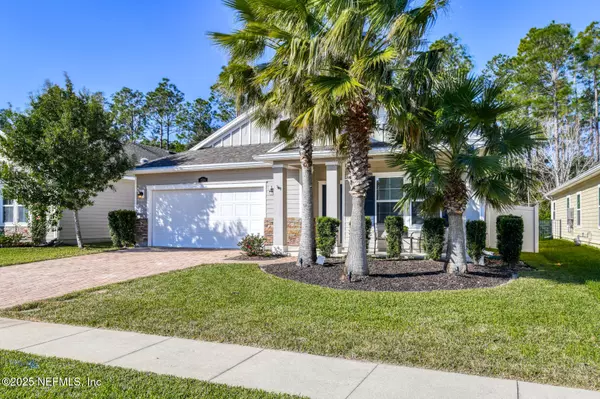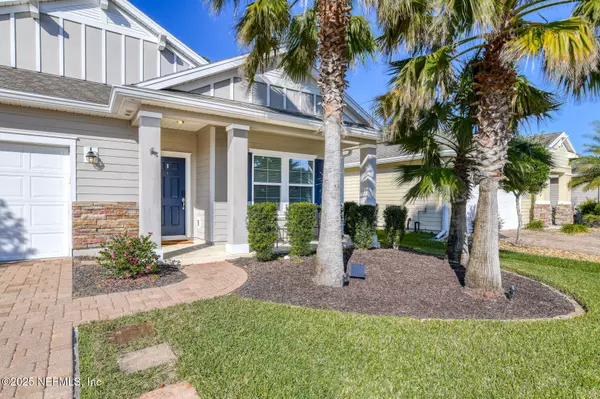2518 LAS CALINAS BLVD St Augustine, FL 32095
3 Beds
2 Baths
2,119 SqFt
UPDATED:
01/15/2025 05:47 PM
Key Details
Property Type Single Family Home
Sub Type Single Family Residence
Listing Status Active
Purchase Type For Sale
Square Footage 2,119 sqft
Price per Sqft $254
Subdivision Palencia
MLS Listing ID 2064424
Style Craftsman
Bedrooms 3
Full Baths 2
HOA Fees $148/ann
HOA Y/N Yes
Originating Board realMLS (Northeast Florida Multiple Listing Service)
Year Built 2016
Annual Tax Amount $6,662
Lot Size 6,969 Sqft
Acres 0.16
Property Description
The open-concept floor plan is flooded with natural light, with sliders and soaring 10-foot ceilings. The elegant design features exquisite finishes, including newly installed luxury vinyl plank (LVP) flooring throughout the home. Crown molding, Barn doors, and abundant storage spaces enhance the home's beauty and functionality.
The gourmet kitchen is a chef's dream, complete with new stainless steel appliances, a new faucet, custom cabinetry, granite countertops, a double sink, a gas range and oven, and a walk-in pantry. The spacious island serves as both a prep area and a dining space, making it the heart of the home. The primary suite offers a serene retreat with a large walk-in closet, a garden tub, a double sink vanity, and a spacious shower. Its peaceful location overlooks the fenced backyard and the surrounding Preserve, offering a tranquil setting.
Two additional generous bedrooms share a playroom/family room, and the front office/flex room, framed with Barn doors, is perfect for remote work or quiet relaxation. The formal dining room seamlessly opens into the living area and leads to the enclosed lanai and backyard, ideal for entertaining.
The large screen-enclosed lanai connects to the private, fully fenced backyard, ensuring both comfort and privacy. The home also features an indoor laundry room with ample storage, perfect for convenience.
Located within a community offering an A-rated elementary school, supermarkets, shops, and restaurants, Palencia is more than just a home; it's a lifestyle. The neighborhood's amenities include the championship golf course, clubhouses, multiple swimming pools, a fitness center, tennis and pickleball courts, and scenic walking trails. Don't miss out on this extraordinary opportunity to own a home in one of the most desirable communities in the area.
Location
State FL
County St. Johns
Community Palencia
Area 312-Palencia Area
Direction North on US 1, turn right into second entrance of Palencia at Las Calinas Blvd. Follow through the gate to 2518 Las Calinas Blvd. Home is on the Right.
Interior
Heating Central
Cooling Central Air
Exterior
Parking Features Garage
Garage Spaces 2.0
Utilities Available Sewer Connected
Amenities Available Basketball Court, Children's Pool, Clubhouse, Fitness Center, Gated, Golf Course, Park, Pickleball, Playground
Total Parking Spaces 2
Garage Yes
Private Pool No
Building
Sewer Public Sewer
Water Public
Architectural Style Craftsman
New Construction No
Schools
Elementary Schools Palencia
Middle Schools Pacetti Bay
High Schools Allen D. Nease
Others
Senior Community No
Tax ID 0721521250
Acceptable Financing Cash, Conventional, FHA, VA Loan
Listing Terms Cash, Conventional, FHA, VA Loan





