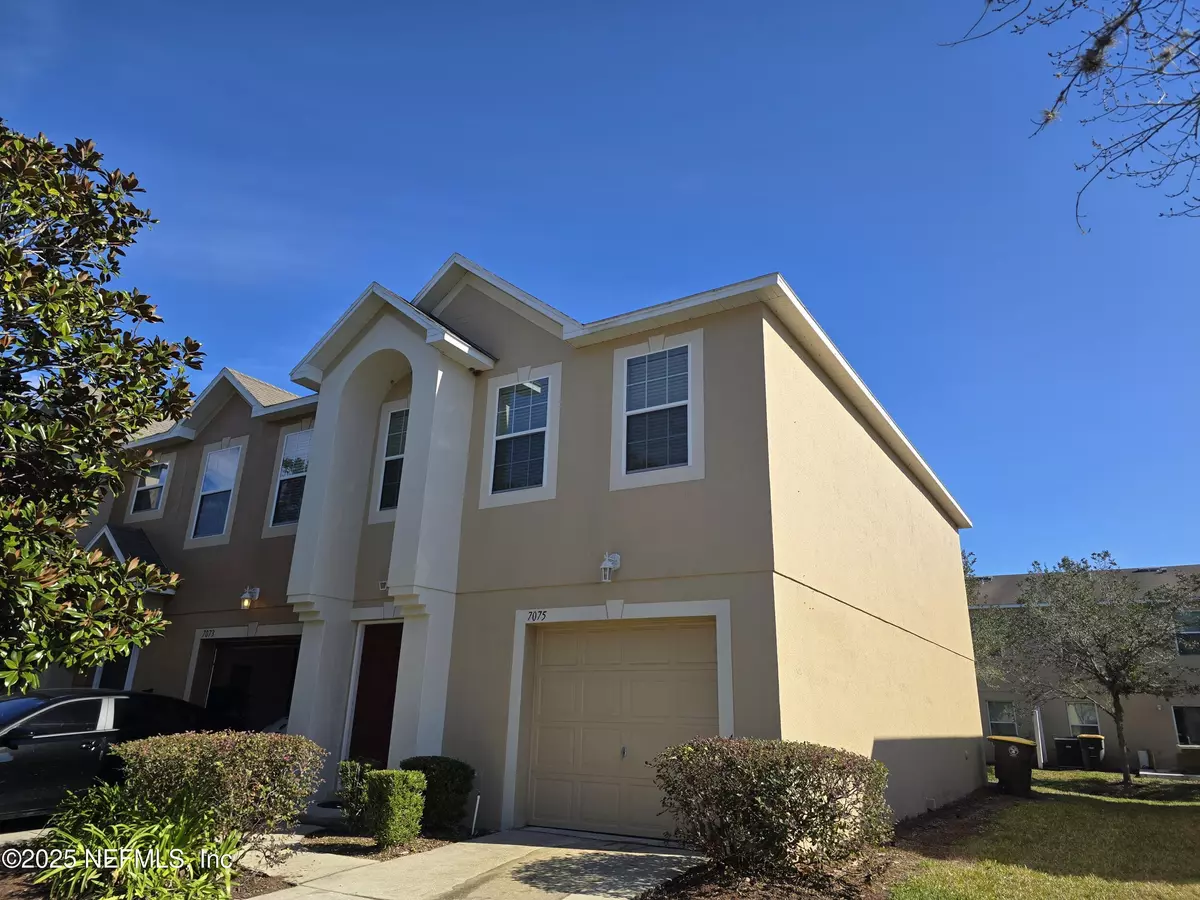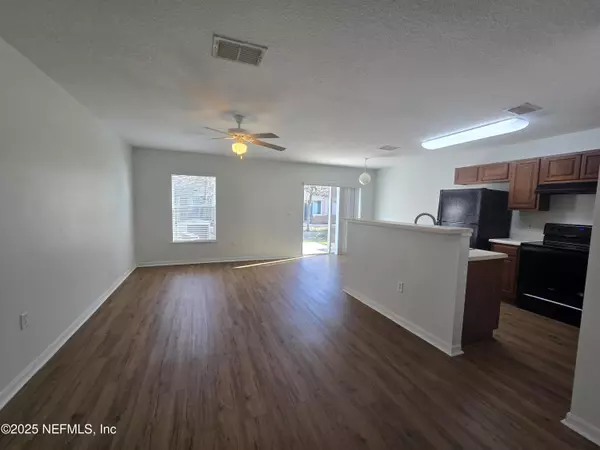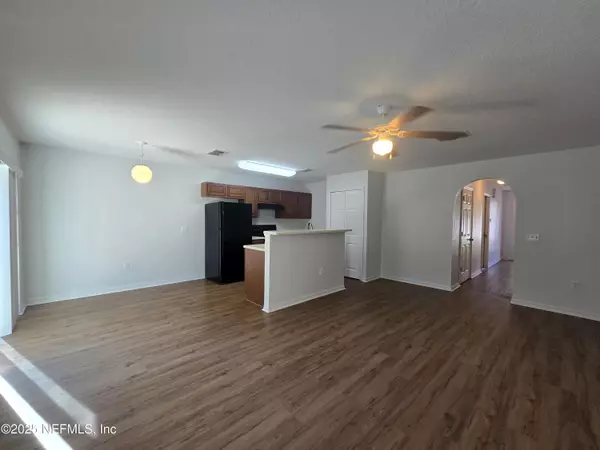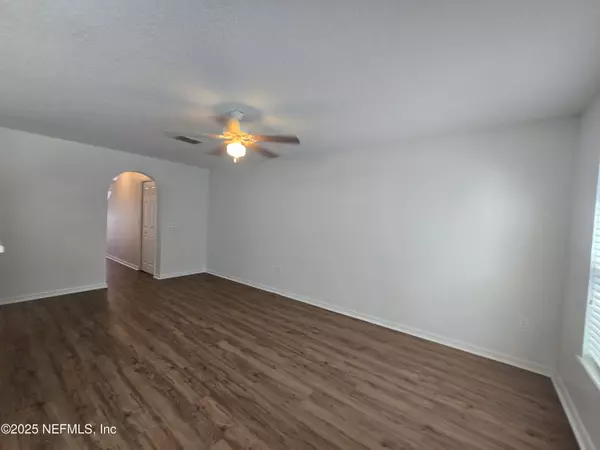7075 ST IVES CT Jacksonville, FL 32244
3 Beds
4 Baths
1,331 SqFt
UPDATED:
01/12/2025 07:38 AM
Key Details
Property Type Townhouse
Sub Type Townhouse
Listing Status Active
Purchase Type For Rent
Square Footage 1,331 sqft
Subdivision St. Ives
MLS Listing ID 2064200
Bedrooms 3
Full Baths 3
Half Baths 1
HOA Y/N Yes
Originating Board realMLS (Northeast Florida Multiple Listing Service)
Year Built 2010
Property Description
The vinyl plank flooring is easy to care for and has a clean, natural wood look and a bright white interior wall color; all you would need to do is place your furniture. The sliding glass door and windows allow for natural light and fresh air, but more importantly, they open to what could become an additional outdoor space to enjoy with the lawn care included!
Upstairs, you will find all three bedrooms and upstairs laundry, with a full-size washer/dryer included. The sizeable primary bedroom has a spacious double closet system, an ensuite bathroom, two additional bedrooms, and a full bathroom and hallway closet for bonus storage!
Location
State FL
County Duval
Community St. Ives
Area 056-Yukon/Wesconnett/Oak Hill
Direction 295 Exit Blanding Blvd North, RT light of Townsend Blvd. RT onto St Ives townhome on the right-hand side of the street, end unit. Park in the driveway.
Interior
Interior Features Open Floorplan, Pantry, Primary Bathroom - Shower No Tub, Walk-In Closet(s)
Heating Electric
Cooling Central Air
Laundry Upper Level
Exterior
Garage Spaces 1.0
Utilities Available Cable Available, Electricity Not Available, Separate Water Meters, Sewer Available, Water Available
Amenities Available Playground
Porch Patio
Total Parking Spaces 1
Garage Yes
Private Pool No
Building
Story 2
Level or Stories 2
Others
Senior Community No
Tax ID 015910-2710
Security Features Smoke Detector(s)





