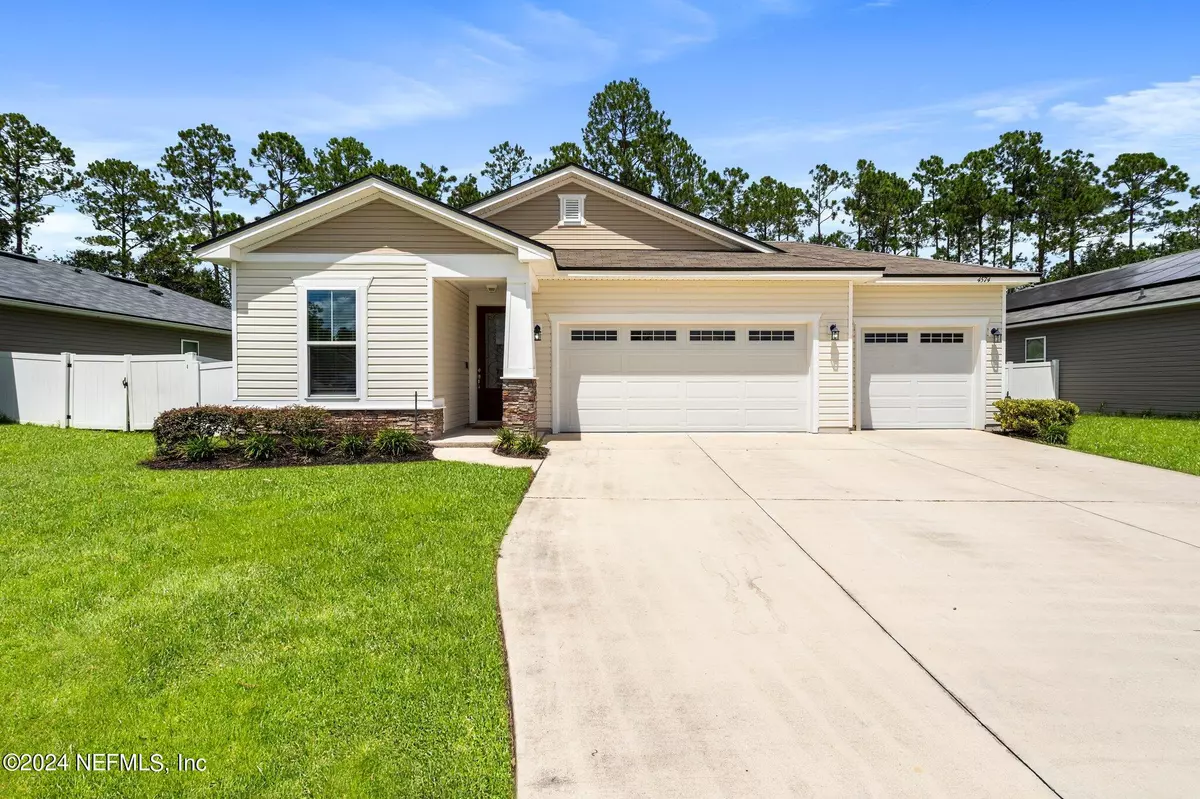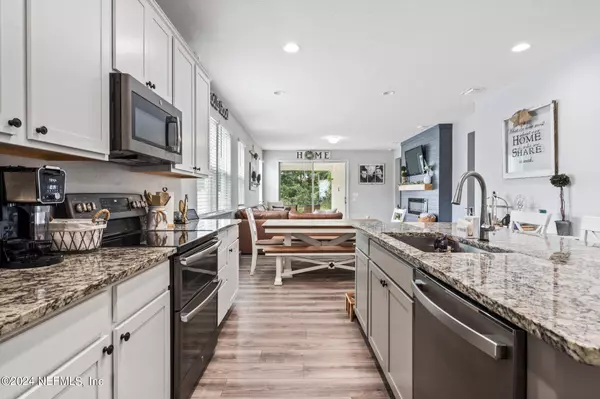4574 OAK MOSS LOOP Middleburg, FL 32068
5 Beds
2 Baths
1,859 SqFt
UPDATED:
01/11/2025 12:29 AM
Key Details
Property Type Single Family Home
Sub Type Single Family Residence
Listing Status Active
Purchase Type For Sale
Square Footage 1,859 sqft
Price per Sqft $188
Subdivision Pine Ridge
MLS Listing ID 2064127
Bedrooms 5
Full Baths 2
HOA Fees $85/ann
HOA Y/N Yes
Originating Board realMLS (Northeast Florida Multiple Listing Service)
Year Built 2020
Annual Tax Amount $5,642
Lot Size 9,147 Sqft
Acres 0.21
Property Description
As you step inside, you'll be greeted by an open, light-filled floor plan featuring soft-close cabinets in the gourmet kitchen, complete with a double oven and a generous walk-in pantry. The separate laundry room adds convenience to your daily routine. The heart of the home is the custom-built TV wall with an electric fireplace and a chic mantle that includes a hidden bench—ideal for cozy gatherings or relaxing evenings.
Outside, the expansive, fenced-in backyard is a blank canvas awaiting your vision. With ample space to accommodate a pool, it's perfect for entertaining or enjoying quiet outdoor moments.
Additional highlights include three garage spaces, offering ample room for vehicles and storage. The community itself is rich with amenities: a clubhouse, fitness center, community pool with a slide, splash pad, playground, and courts for basketball and pickleball. Plus, with two elementary schools just a short walk away, this home is ideally situated for families.
Don't miss the opportunity to own this exceptional property in a thriving neighborhood. Schedule your tour today and experience all that this home has to offer!
Location
State FL
County Clay
Community Pine Ridge
Area 143-Foxmeadow Area
Direction Drive south on Fl-23 and exit onto Old Jennings Rd, Turn Right onto Old Jennings Rd, Turn right onto Tynes Blvd, Turn left onto Pine Ridge Pkwy, Turn right onto Oak Moss Loop, property is on your right
Interior
Interior Features His and Hers Closets, Jack and Jill Bath, Kitchen Island, Open Floorplan, Walk-In Closet(s)
Heating Central
Cooling Central Air
Flooring Carpet, Vinyl
Fireplaces Type Electric
Fireplace Yes
Exterior
Parking Features Garage
Garage Spaces 3.0
Fence Back Yard
Utilities Available Electricity Connected, Sewer Connected
Roof Type Shingle
Porch Covered, Rear Porch
Total Parking Spaces 3
Garage Yes
Private Pool No
Building
Water Public
Structure Type Vinyl Siding
New Construction No
Others
Senior Community No
Tax ID 30042500806901264
Acceptable Financing Assumable, Cash, Conventional, FHA, VA Loan
Listing Terms Assumable, Cash, Conventional, FHA, VA Loan





