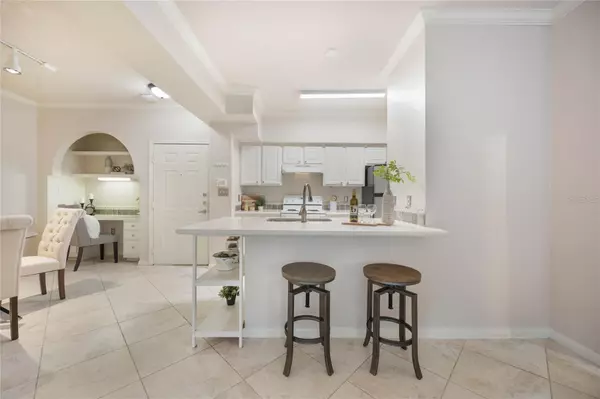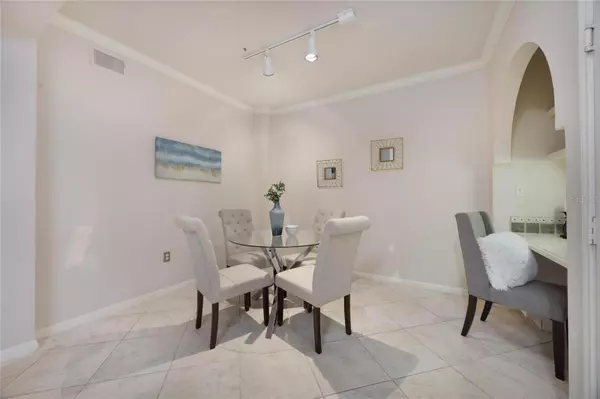911 N ORANGE AVE #301 Orlando, FL 32801
2 Beds
2 Baths
1,121 SqFt
UPDATED:
01/11/2025 08:32 PM
Key Details
Property Type Condo
Sub Type Condominium
Listing Status Active
Purchase Type For Sale
Square Footage 1,121 sqft
Price per Sqft $196
Subdivision Uptown Place Condo
MLS Listing ID O6269337
Bedrooms 2
Full Baths 2
HOA Fees $739/mo
HOA Y/N Yes
Originating Board Stellar MLS
Year Built 2002
Annual Tax Amount $4,129
Lot Size 1.350 Acres
Acres 1.35
Property Description
Step inside to discover an inviting open concept layout that maximizes space and natural light, offering the perfect blend of modern living and cozy comfort. The kitchen and dining areas seamlessly flow into main living for ease in entertaining and everyday life. The split floor plan, with 2 bedrooms and 2 full baths, each offering abundant closet space, ensures everyone has their own private sanctuary to unwind and recharge. Step out the living room to your covered balcony with sun-drenched courtyard views – a tranquil escape amidst the urban bustle. This well- maintained and clean unit features a fresh coat of paint and luxury plank vinyl and tile floors (NO CARPET), as well as in-unit laundry closet for added convenience
As a resident of the sought-after Uptown Place, you'll have access to a courtyard pool, a 24-hr state-of-the-art fitness center, a business center with conference room and WIFI, club room with billiard table, covered terrace with fireplace, and adjoined secure covered parking garage. Each resident receives deeded access to the garage ensuring your city lifestyle remains hassle-free. The building offers encrypted access control and 24-hr video recording. For professionals, this home makes an ideal location for those seeking a central and well-connected residence. For investors, this complex offers options for immediate leasing and in-house property management services. Priced to sell! Don't hesitate! Your urban living experience awaits!
Location
State FL
County Orange
Community Uptown Place Condo
Zoning AC-3A/T
Rooms
Other Rooms Inside Utility
Interior
Interior Features Built-in Features, Ceiling Fans(s), Crown Molding, Kitchen/Family Room Combo, L Dining, Open Floorplan, Primary Bedroom Main Floor, Solid Surface Counters, Split Bedroom, Stone Counters, Thermostat, Walk-In Closet(s), Window Treatments
Heating Central, Electric, Heat Pump
Cooling Central Air
Flooring Luxury Vinyl, Tile
Furnishings Negotiable
Fireplace false
Appliance Dishwasher, Disposal, Dryer, Electric Water Heater, Exhaust Fan, Range, Refrigerator, Washer
Laundry Inside, Laundry Closet
Exterior
Exterior Feature Balcony, Sliding Doors
Parking Features Covered, Deeded, On Street, Open
Garage Spaces 2.0
Community Features Association Recreation - Owned, Clubhouse, Community Mailbox, Fitness Center, Gated Community - No Guard, Pool
Utilities Available BB/HS Internet Available, Cable Available, Electricity Connected, Phone Available, Public, Sewer Connected, Street Lights, Water Connected
Amenities Available Clubhouse, Elevator(s), Fitness Center, Gated, Laundry, Pool, Recreation Facilities, Storage
View Pool
Roof Type Shingle
Attached Garage true
Garage true
Private Pool No
Building
Story 5
Entry Level Three Or More
Foundation Slab
Sewer Public Sewer
Water Public
Architectural Style Courtyard, Mediterranean
Structure Type Stone,Wood Frame
New Construction false
Schools
Elementary Schools Princeton Elem
Middle Schools College Park Middle
High Schools Edgewater High
Others
Pets Allowed Yes
HOA Fee Include Common Area Taxes,Pool,Escrow Reserves Fund,Internet,Maintenance Structure,Maintenance Grounds,Management,Pest Control,Recreational Facilities,Trash
Senior Community No
Ownership Condominium
Monthly Total Fees $739
Acceptable Financing Cash, Conventional, FHA, VA Loan
Membership Fee Required Required
Listing Terms Cash, Conventional, FHA, VA Loan
Special Listing Condition None






