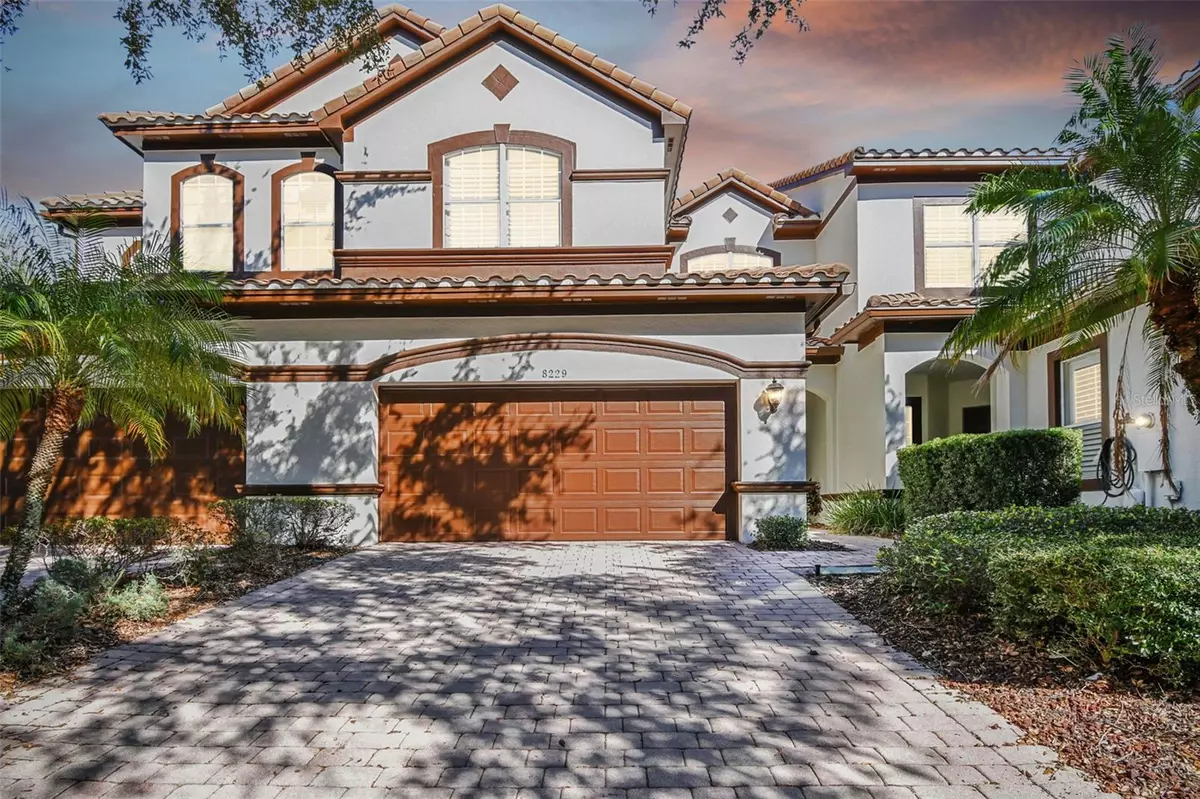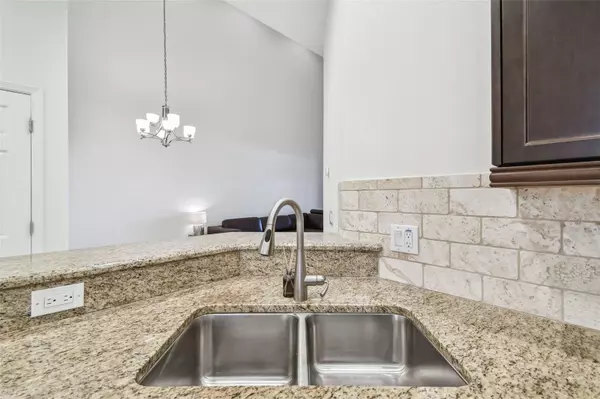8229 TIVOLI DR Orlando, FL 32836
4 Beds
4 Baths
2,854 SqFt
UPDATED:
01/14/2025 09:26 PM
Key Details
Property Type Townhouse
Sub Type Townhouse
Listing Status Active
Purchase Type For Sale
Square Footage 2,854 sqft
Price per Sqft $245
Subdivision Vizcaya Twnhms 46/140
MLS Listing ID O6270281
Bedrooms 4
Full Baths 3
Half Baths 1
HOA Fees $1,650/qua
HOA Y/N Yes
Originating Board Stellar MLS
Year Built 2008
Annual Tax Amount $6,889
Lot Size 3,484 Sqft
Acres 0.08
Property Description
The home is full of high-end upgrades, including 42" cabinets, granite countertops, a stylish tile backsplash, stainless steel appliances, crown molding, and a mix of upgraded tile and wood flooring. Additional touches like a screened lanai with a Jacuzzi, surround sound wiring, upgraded glass shower enclosures, framed bath mirrors, and premium ceiling fans and lighting fixtures enhance its appeal. Plantation shutters throughout offer both elegance and functionality.
Nestled in a quiet cul-de-sac at the back of the neighborhood, this townhome benefits from a peaceful and private setting. It is part of the final building constructed in 2008, offering newer finishes compared to others built in 2002.
The Vizcaya community is a true gem, surrounded by three picturesque lakes and offering 24-hour manned security. Residents enjoy a wealth of amenities including a pool, tennis courts, a fitness center, a playground, and parks. Plus, it's within walking distance to the renowned Restaurant Row and just moments from the best Orlando attractions such as Disney, Universal Studios, SeaWorld, and the upcoming Epic Universe and O-Town West developments. This is a rare opportunity to own a slice of luxury in one of the most desirable areas of Orlando!
Location
State FL
County Orange
Community Vizcaya Twnhms 46/140
Zoning P-D
Rooms
Other Rooms Inside Utility, Loft
Interior
Interior Features Ceiling Fans(s), Crown Molding, Eat-in Kitchen, High Ceilings, Living Room/Dining Room Combo, Open Floorplan, Primary Bedroom Main Floor, Solid Surface Counters, Stone Counters, Thermostat, Walk-In Closet(s), Window Treatments
Heating Electric
Cooling Central Air
Flooring Carpet, Tile, Wood
Furnishings Negotiable
Fireplace false
Appliance Dishwasher, Disposal, Dryer, Exhaust Fan, Freezer, Microwave, Range, Refrigerator, Washer
Laundry Inside, Laundry Room
Exterior
Exterior Feature Irrigation System, Private Mailbox, Sidewalk, Sliding Doors
Garage Spaces 2.0
Community Features Clubhouse, Deed Restrictions, Fitness Center, Gated Community - Guard, Park, Playground, Pool, Sidewalks, Tennis Courts
Utilities Available BB/HS Internet Available, Cable Connected, Electricity Connected, Phone Available, Sewer Connected, Street Lights, Underground Utilities, Water Connected
Amenities Available Clubhouse, Fitness Center, Gated, Park, Playground, Pool, Recreation Facilities, Security, Tennis Court(s)
Roof Type Tile
Porch Covered, Screened
Attached Garage true
Garage true
Private Pool No
Building
Lot Description Cul-De-Sac, In County, Landscaped, Sidewalk, Private
Story 2
Entry Level Two
Foundation Slab
Lot Size Range 0 to less than 1/4
Sewer Public Sewer
Water Public
Structure Type Block,Stucco
New Construction false
Schools
Elementary Schools Bay Meadows Elem
Middle Schools Southwest Middle
High Schools Dr. Phillips High
Others
Pets Allowed Yes
HOA Fee Include Guard - 24 Hour,Pool,Escrow Reserves Fund,Maintenance Structure,Maintenance Grounds,Pest Control,Private Road,Recreational Facilities
Senior Community No
Ownership Fee Simple
Monthly Total Fees $550
Acceptable Financing Cash, Conventional
Membership Fee Required Required
Listing Terms Cash, Conventional
Special Listing Condition None






