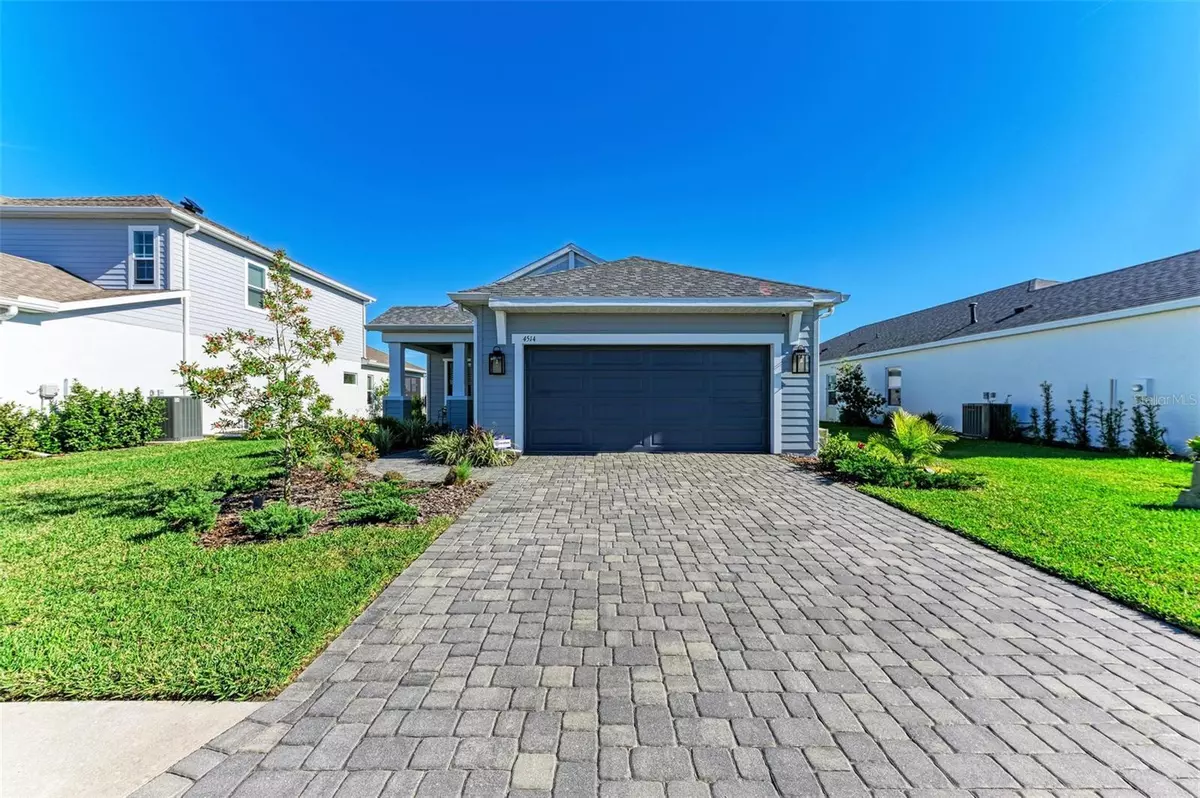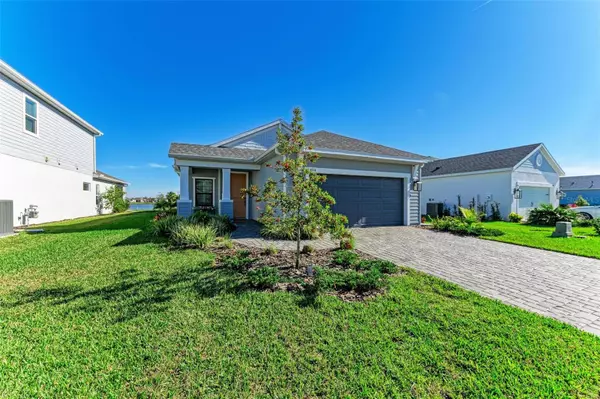4514 BIG WOODS WAY Parrish, FL 34219
3 Beds
2 Baths
1,859 SqFt
UPDATED:
01/10/2025 09:14 PM
Key Details
Property Type Single Family Home
Sub Type Single Family Residence
Listing Status Active
Purchase Type For Sale
Square Footage 1,859 sqft
Price per Sqft $295
Subdivision Canoe Creek Ph Iii
MLS Listing ID A4634637
Bedrooms 3
Full Baths 2
HOA Fees $447/qua
HOA Y/N Yes
Originating Board Stellar MLS
Year Built 2022
Annual Tax Amount $1,169
Lot Size 6,969 Sqft
Acres 0.16
Property Description
Prepare to be captivated by this exquisite 3 bedroom, 2 bathroom residence, complete with a 2 car garage, nestled within the secure and amenity-rich gated community of Canoe Creek. You'll be greeted by elegant paver and once you step inside the crown moulding and striking accent walls that lend a touch of sophistication to the interior. The upgraded carpet with plush padding ensures ultimate comfort throughout the home, while hurricane windows and doors provide peace of mind during storm season. Wood shelving is featured in various spaces, offering ample storage and style, and a security system is in place to keep your family and belongings safe.
The gourmet kitchen is a true culinary haven, boasting a beautiful wood paneled island that complements the pristine white cabinets and stylish stone sink. The low profile gas range, tile backsplash, and under cabinet lighting add a modern touch, while a convenient wood shelf pantry provides ample storage for your provisions. The living room exudes warmth and invitation with an oak wood panel accent wall and tray ceiling, along with shutters and custom lighting that allow you to create the perfect atmosphere. Adjacent to the living room, the dining room features a painted accent wall and custom lights, setting the stage for memorable meals with loved ones.
Retreat to the master suite, where roman shades, custom lights, and upgraded carpet create a luxurious sanctuary. The master bath is an oasis in and of itself, with floor-to-ceiling shower tile, wood shelving closets, and a 36" vanity complete with a green accent. The guest bedroom is equally inviting, with wood shelving closets, custom lights, blinds, and upgraded carpets, ensuring your visitors enjoy a comfortable stay. The office is outfitted with shutters and custom lights, providing a productive and stylish work environment. Additionally, the guest bath features a 36" vanity with a green accent, continuing the home's cohesive and thoughtful design.
The garage is equipped with a utility sink for added convenience, and the screen lanai features a ceiling fan, allowing you to enjoy the outdoors in comfort. Backyard gatherings are a breeze with the outdoor kitchen, perfect for alfresco dining and entertaining. A sprinkler system and rain gutters make maintaining the exterior a cinch, while a germicidal UV light system for the AC helps keep your home healthy. Dimmer switches in the den and bedrooms allow you to create the perfect ambiance for any occasion.
Canoe Creek offers an array of fantastic community amenities, including a fitness center, pool, hot tub, community kitchen, dog park, walking path, spa, and bike path. With easy access to St. Pete, Tampa/Brandon, and the Expressway. Additionally, this is a gas community, offering the convenience and efficiency of natural gas for its residents. Don't miss out on the opportunity to make this stunning home your own! Schedule a viewing today and start living the dream in Canoe Creek!
Location
State FL
County Manatee
Community Canoe Creek Ph Iii
Zoning RES
Interior
Interior Features Crown Molding, Kitchen/Family Room Combo, Open Floorplan, Solid Surface Counters, Solid Wood Cabinets, Tray Ceiling(s)
Heating Central
Cooling Central Air
Flooring Carpet, Tile
Fireplace false
Appliance Dryer, Washer
Laundry Laundry Room
Exterior
Exterior Feature Hurricane Shutters, Rain Gutters
Garage Spaces 2.0
Utilities Available Electricity Connected
Roof Type Tile
Attached Garage true
Garage true
Private Pool No
Building
Entry Level One
Foundation Other
Lot Size Range 0 to less than 1/4
Sewer Public Sewer
Water Public
Structure Type Stucco
New Construction false
Others
Pets Allowed Yes
Senior Community No
Ownership Fee Simple
Monthly Total Fees $149
Acceptable Financing Cash, Conventional
Membership Fee Required Required
Listing Terms Cash, Conventional
Special Listing Condition None






