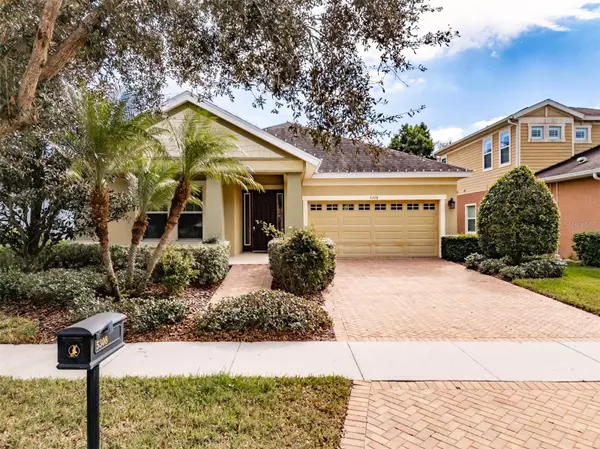5308 SANDERLING RIDGE DR Lithia, FL 33547
3 Beds
2 Baths
2,045 SqFt
UPDATED:
01/10/2025 08:11 PM
Key Details
Property Type Single Family Home
Sub Type Single Family Residence
Listing Status Active
Purchase Type For Sale
Square Footage 2,045 sqft
Price per Sqft $250
Subdivision Starling At Fishhawk Ph 1C/
MLS Listing ID TB8336710
Bedrooms 3
Full Baths 2
HOA Fees $116/ann
HOA Y/N Yes
Originating Board Stellar MLS
Year Built 2012
Annual Tax Amount $5,821
Lot Size 7,840 Sqft
Acres 0.18
Lot Dimensions 61.22x130
Property Description
The open and airy living room boasts glass sliders leading to a spacious lanai, while soaring 10-foot flat ceilings create a cozy yet elegant atmosphere. The large primary suite features luxury vinyl plank flooring and an impressive En-suite bath with his-and-hers vanities, a makeup area, a massive walk-in shower with bench seating and dual shower heads, plus two walk-in closets.
Secondary bedrooms are generously sized, with one currently serving as an office/den with stylish glass double doors. The inviting entryway is accented by a wood beam ceiling, setting a warm tone as you step inside.
This home also features a well-designed laundry space with a desk area, a dedicated washer/dryer room, and a separate storage room. LVP and tile flooring run throughout the home for durability and style.
Outdoor living is a breeze with a spacious screen-enclosed lanai, perfect for relaxing or entertaining, as well as a charming front porch where you can enjoy your morning coffee or tea. The curb appeal is undeniable, with lush landscaping, a welcoming front porch, and a brick paver driveway. Guest parking is conveniently located on the street in front of the home. The community uses reclaimed water, providing savings on your water bill. Located in the highly sought-after Fishhawk community, you'll have access to multiple resort-style pools, fitness centers, playgrounds, parks, dog parks, miles of walking trails, community clubhouses, sports fields, and the Fishhawk Sports Complex. Top-rated schools and proximity to shopping, dining, and recreational facilities make this home an unbeatable choice.
Location
State FL
County Hillsborough
Community Starling At Fishhawk Ph 1C/
Zoning PD
Interior
Interior Features High Ceilings, Open Floorplan, Solid Wood Cabinets, Stone Counters, Walk-In Closet(s)
Heating Central, Gas
Cooling Central Air
Flooring Luxury Vinyl
Fireplace false
Appliance Built-In Oven, Cooktop, Dishwasher, Disposal, Microwave, Range Hood, Refrigerator
Laundry Laundry Room
Exterior
Exterior Feature Sidewalk, Sliding Doors
Garage Spaces 2.0
Community Features Clubhouse, Deed Restrictions, Dog Park, Fitness Center, Irrigation-Reclaimed Water, Park, Playground, Pool, Sidewalks, Tennis Courts
Utilities Available Natural Gas Connected, Public
Amenities Available Basketball Court, Clubhouse, Fitness Center, Park, Pickleball Court(s), Playground, Pool, Tennis Court(s), Trail(s)
Roof Type Shingle
Porch Covered, Front Porch, Patio, Screened
Attached Garage true
Garage true
Private Pool No
Building
Story 1
Entry Level One
Foundation Slab
Lot Size Range 0 to less than 1/4
Sewer Public Sewer
Water Public
Architectural Style Contemporary
Structure Type Stucco
New Construction false
Schools
Elementary Schools Stowers Elementary
Middle Schools Barrington Middle
High Schools Newsome-Hb
Others
Pets Allowed Yes
HOA Fee Include Common Area Taxes,Pool
Senior Community No
Ownership Fee Simple
Monthly Total Fees $9
Acceptable Financing Cash, Conventional, FHA, VA Loan
Membership Fee Required Required
Listing Terms Cash, Conventional, FHA, VA Loan
Special Listing Condition None






