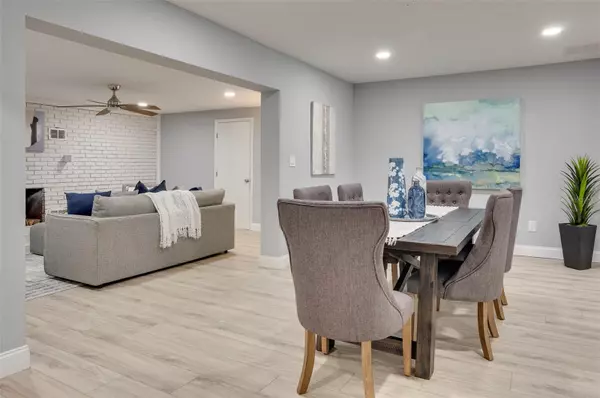7815 N 52ND ST Tampa, FL 33617
5 Beds
2 Baths
2,578 SqFt
UPDATED:
01/11/2025 10:54 PM
Key Details
Property Type Single Family Home
Sub Type Single Family Residence
Listing Status Active
Purchase Type For Sale
Square Footage 2,578 sqft
Price per Sqft $228
Subdivision Herchel Heights 3Rd Add U
MLS Listing ID TB8336819
Bedrooms 5
Full Baths 2
HOA Y/N No
Originating Board Stellar MLS
Year Built 1965
Annual Tax Amount $400
Lot Size 9,147 Sqft
Acres 0.21
Property Description
There are two well-appointed bathrooms for your convenience, including the master bathroom with a modern rain shower head. Each bathroom has an LED bathroom mirror with defogger, and modern tile work in the showers/tubs. Features: This home boasts a new roof, a new kitchen, bathrooms, laundry room, luxury vinyl plank floors, electrical wiring, lighting, outlets and switches, as well as a new central HVAC. You will feel as if you have just moved into a new model home! Outdoor Space: Enjoy gatherings with friends and family in the large newly fenced, landscaped backyard, perfect for barbecues and relaxation. There are two sheds one of which has power and light and can be used as a workshop and the other one for your storage needs. Location: Nestled in the City of Tampa, this residence offers unrivaled convenience, being only moments away from the vibrant downtown Tampa and the thrilling allure of Busch Gardens. Additionally, an array of dining and shopping venues lie within a leisurely bike ride's reach, offering an array of choices for your enjoyment. This property is zoned were AirBNB/short term rental is permitted.
Location
State FL
County Hillsborough
Community Herchel Heights 3Rd Add U
Zoning RSC-6
Rooms
Other Rooms Den/Library/Office, Family Room, Formal Dining Room Separate, Formal Living Room Separate, Interior In-Law Suite w/Private Entry, Storage Rooms
Interior
Interior Features Eat-in Kitchen, Open Floorplan, Primary Bedroom Main Floor, Solid Wood Cabinets, Stone Counters, Thermostat
Heating Electric
Cooling Central Air
Flooring Luxury Vinyl, Tile
Fireplaces Type Wood Burning
Furnishings Unfurnished
Fireplace true
Appliance Dishwasher, Disposal, Dryer, Electric Water Heater, Microwave, Range, Range Hood, Refrigerator, Washer
Laundry Inside, Laundry Room
Exterior
Exterior Feature French Doors, Lighting, Private Mailbox, Storage
Parking Features Driveway
Fence Fenced, Wood
Utilities Available Cable Connected, Electricity Connected, Phone Available, Public, Street Lights, Water Connected
View City
Roof Type Shingle
Porch Covered, Front Porch
Garage false
Private Pool No
Building
Lot Description City Limits
Entry Level One
Foundation Slab
Lot Size Range 0 to less than 1/4
Sewer Public Sewer
Water None
Structure Type Block
New Construction false
Schools
Elementary Schools Robles-Hb
Middle Schools Greco-Hb
High Schools King-Hb
Others
Senior Community No
Ownership Fee Simple
Acceptable Financing Cash, Conventional, FHA, VA Loan
Listing Terms Cash, Conventional, FHA, VA Loan
Special Listing Condition None






