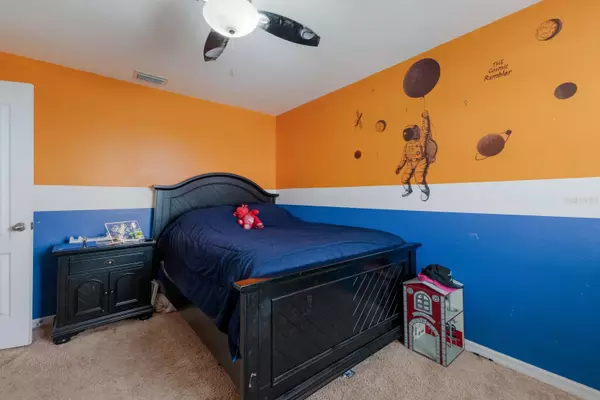15404 TRINITY FALL WAY Bradenton, FL 34212
5 Beds
3 Baths
2,868 SqFt
UPDATED:
01/11/2025 12:39 AM
Key Details
Property Type Single Family Home
Sub Type Single Family Residence
Listing Status Active
Purchase Type For Sale
Square Footage 2,868 sqft
Price per Sqft $191
Subdivision Del Tierra
MLS Listing ID A4634967
Bedrooms 5
Full Baths 2
Half Baths 1
HOA Fees $100/mo
HOA Y/N Yes
Originating Board Stellar MLS
Year Built 2016
Annual Tax Amount $3,994
Lot Size 5,662 Sqft
Acres 0.13
Property Description
Location
State FL
County Manatee
Community Del Tierra
Zoning SFR
Rooms
Other Rooms Bonus Room, Den/Library/Office, Family Room, Inside Utility, Loft
Interior
Interior Features Kitchen/Family Room Combo, Primary Bedroom Main Floor, Solid Wood Cabinets, Walk-In Closet(s), Window Treatments
Heating Central, Heat Pump
Cooling Central Air
Flooring Carpet, Ceramic Tile
Fireplace false
Appliance Dishwasher, Disposal, Electric Water Heater, Microwave, Range, Refrigerator
Laundry Inside, Upper Level
Exterior
Exterior Feature Hurricane Shutters, Irrigation System, Sliding Doors
Parking Features Driveway
Garage Spaces 2.0
Pool In Ground
Community Features Deed Restrictions, Fitness Center, Gated Community - No Guard, Park, Playground, Pool, Sidewalks
Utilities Available BB/HS Internet Available, Cable Available, Electricity Connected, Public, Sprinkler Meter, Sprinkler Recycled, Street Lights, Underground Utilities
Amenities Available Clubhouse, Fence Restrictions, Fitness Center, Gated, Park, Playground, Pool, Recreation Facilities, Vehicle Restrictions
Roof Type Shingle
Porch Covered, Deck, Patio, Porch
Attached Garage true
Garage true
Private Pool No
Building
Lot Description Level, Paved
Entry Level Two
Foundation Slab
Lot Size Range 0 to less than 1/4
Sewer Public Sewer
Water Public
Architectural Style Florida, Mediterranean
Structure Type Block,Stucco
New Construction false
Schools
Elementary Schools Gene Witt Elementary
Middle Schools Carlos E. Haile Middle
High Schools Parrish Community High
Others
Pets Allowed Yes
HOA Fee Include Pool,Insurance,Private Road,Recreational Facilities
Senior Community No
Ownership Fee Simple
Monthly Total Fees $100
Acceptable Financing Cash, Conventional, FHA, USDA Loan, VA Loan
Membership Fee Required Required
Listing Terms Cash, Conventional, FHA, USDA Loan, VA Loan
Num of Pet 2
Special Listing Condition None






