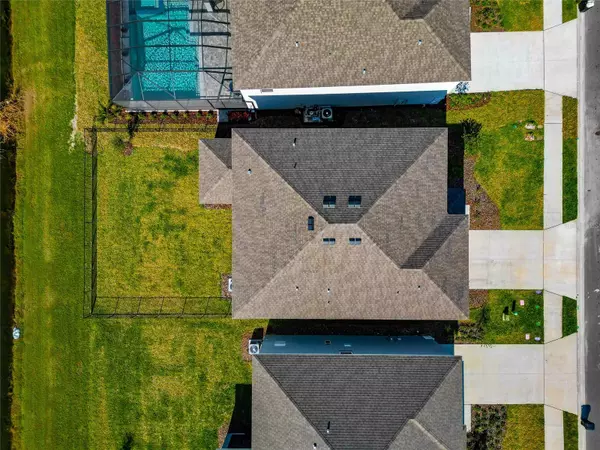5216 ADEGA WAY Bradenton, FL 34211
4 Beds
3 Baths
3,313 SqFt
UPDATED:
01/10/2025 10:02 AM
Key Details
Property Type Single Family Home
Sub Type Single Family Residence
Listing Status Active
Purchase Type For Sale
Square Footage 3,313 sqft
Price per Sqft $180
Subdivision Solera At Lakewood Ranch Ph Ii
MLS Listing ID A4635146
Bedrooms 4
Full Baths 3
HOA Fees $260/mo
HOA Y/N Yes
Originating Board Stellar MLS
Year Built 2024
Annual Tax Amount $2,279
Lot Size 6,098 Sqft
Acres 0.14
Property Description
The first floor is designed for both comfort and entertaining, featuring a modern, open-concept kitchen that seamlessly flows into the great room and dining area. Step through sliding doors to the screened lanai, where you can savor Florida's outdoor lifestyle year-round. The fully fenced backyard offers privacy and is ideal for pets, play, or simply unwinding as you take in the serene water view. A flex room at the front of the home provides endless possibilities, whether as a home office, library, or playroom, while a private guest bedroom and full bath on the main level ensure visitors feel right at home.
Upstairs, the expansive primary suite is a true retreat, complete with a luxurious ensuite bathroom, bonus area and an oversized walk-in closet. The second floor also features two additional bedrooms, a third full bathroom, and a spacious bonus living room that can easily transform into a game room, media center, or second family lounge.
Located in the heart of Lakewood Ranch, the vibrant Solera community offers residents resort-style amenities, including a sparkling pool, playground, and scenic walking trails. Enjoy proximity to top-rated schools, beautiful parks, and world-class shopping, dining, and entertainment. Plus, Sarasota's award-winning beaches and cultural attractions are just a short drive away.
This move-in-ready masterpiece is the perfect blend of luxury, comfort, and convenience. Don't miss the opportunity to make it yours!
Location
State FL
County Manatee
Community Solera At Lakewood Ranch Ph Ii
Zoning RESI
Interior
Interior Features Ceiling Fans(s), Eat-in Kitchen, High Ceilings, Kitchen/Family Room Combo, Living Room/Dining Room Combo, Open Floorplan, PrimaryBedroom Upstairs, Solid Surface Counters, Stone Counters, Thermostat, Tray Ceiling(s), Walk-In Closet(s), Window Treatments
Heating Central, Electric
Cooling Central Air
Flooring Carpet, Ceramic Tile, Tile
Fireplace false
Appliance Dishwasher, Disposal, Dryer, Electric Water Heater, Microwave, Range, Refrigerator, Washer
Laundry Laundry Room
Exterior
Exterior Feature Hurricane Shutters, Irrigation System, Sliding Doors
Garage Spaces 2.0
Fence Fenced
Community Features Deed Restrictions, Playground, Pool, Sidewalks
Utilities Available Cable Connected, Electricity Connected, Public, Sprinkler Recycled, Water Connected
View Y/N Yes
Roof Type Shingle
Attached Garage true
Garage true
Private Pool No
Building
Entry Level Two
Foundation Slab
Lot Size Range 0 to less than 1/4
Sewer Public Sewer
Water Public
Structure Type Block,Stucco
New Construction false
Schools
Elementary Schools Gullett Elementary
Middle Schools Dr Mona Jain Middle
High Schools Lakewood Ranch High
Others
Pets Allowed Number Limit, Yes
HOA Fee Include Pool,Maintenance Grounds
Senior Community No
Ownership Fee Simple
Monthly Total Fees $260
Acceptable Financing Cash, Conventional, FHA, VA Loan
Membership Fee Required Required
Listing Terms Cash, Conventional, FHA, VA Loan
Num of Pet 4
Special Listing Condition None






