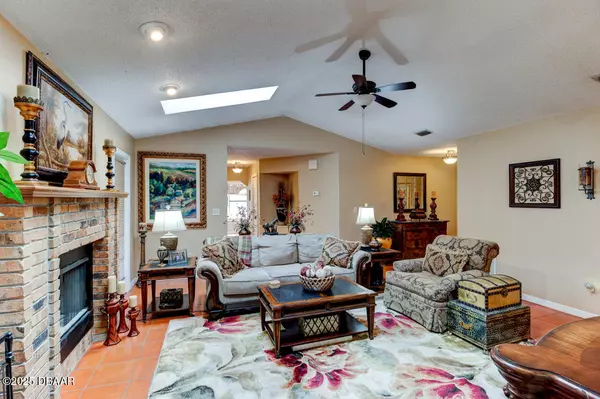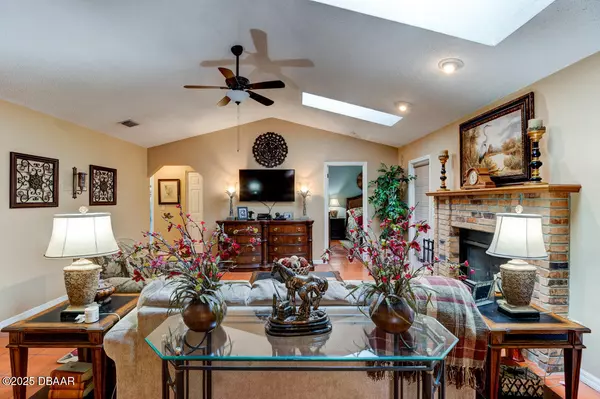104 Loon CT Daytona Beach, FL 32119
3 Beds
2 Baths
1,801 SqFt
UPDATED:
01/09/2025 10:59 PM
Key Details
Property Type Single Family Home
Sub Type Single Family Residence
Listing Status Active
Purchase Type For Sale
Square Footage 1,801 sqft
Price per Sqft $170
Subdivision Pelican Bay
MLS Listing ID 1207656
Style Ranch
Bedrooms 3
Full Baths 2
HOA Fees $900
Originating Board Daytona Beach Area Association of REALTORS®
Year Built 1988
Annual Tax Amount $4,543
Property Description
The interior features terra cotta-style tile throughout, adding warmth and charm. The kitchen offers a cozy eat-in breakfast area with a view of the outdoor courtyard. Entertain in style with a formal dining room and a spacious living room featuring a romantic fireplace and skylights that fill the space with natural light.
A bonus 13x8 den off the living room makes an ideal office, TV room, or exercise space. The large master bedroom includes a California-style closet, providing ample storage.
Conveniently located near the airport, Daytona International Speedway, and beautiful beaches, this home is ready for you to make it your own. Schedule a showing and make an offer today!
Location
State FL
County Volusia
Community Pelican Bay
Direction W entrance Pelican Bay, L on Sea Duck Dr. R on Sea Duck Cir. R on Loon home on right
Interior
Interior Features Breakfast Nook, Entrance Foyer, Open Floorplan, Primary Bathroom - Shower No Tub, Skylight(s), Vaulted Ceiling(s), Walk-In Closet(s)
Heating Central
Cooling Central Air, Electric
Exterior
Parking Features Garage, Garage Door Opener
Garage Spaces 2.0
Utilities Available Electricity Connected, Sewer Connected, Water Connected
Amenities Available Gated, Golf Course
Roof Type Shingle
Total Parking Spaces 2
Garage Yes
Building
Foundation Slab
Water Public
Architectural Style Ranch
Structure Type Brick
New Construction No
Others
Senior Community No
Tax ID 5236-07-00-0880
Acceptable Financing Cash, Conventional, FHA, VA Loan
Listing Terms Cash, Conventional, FHA, VA Loan





