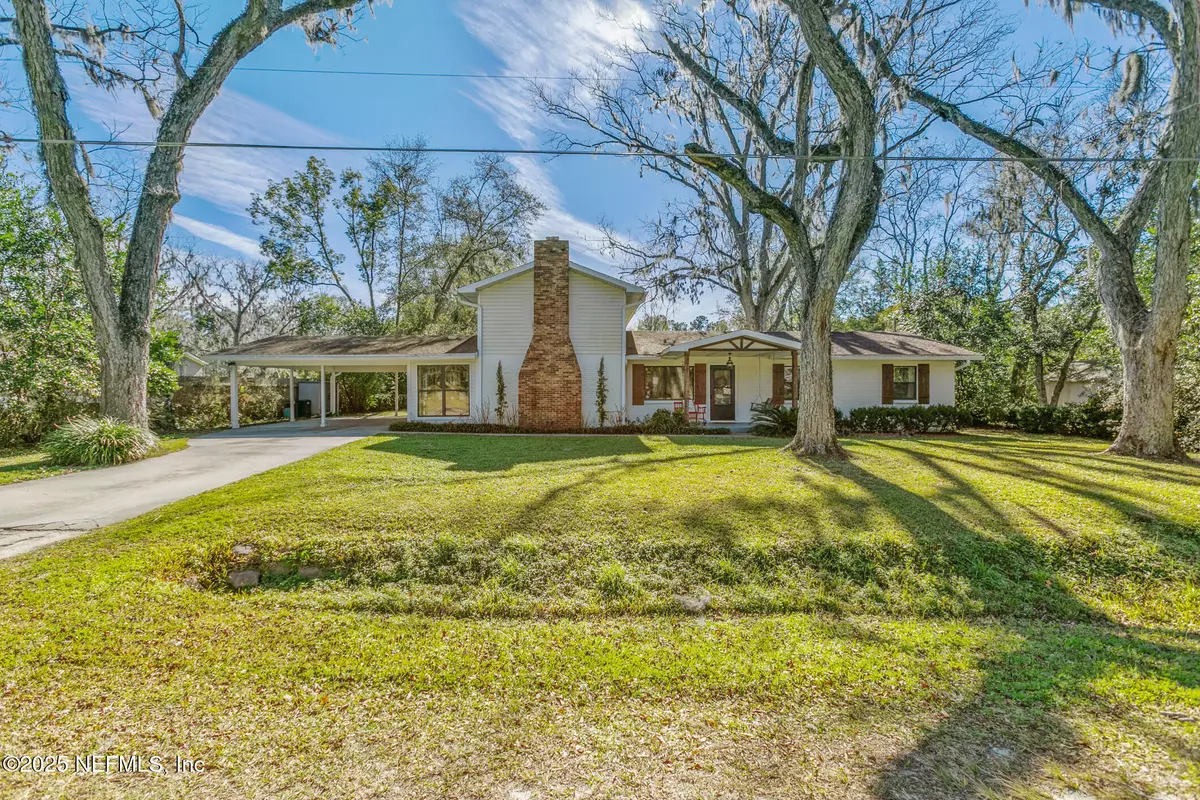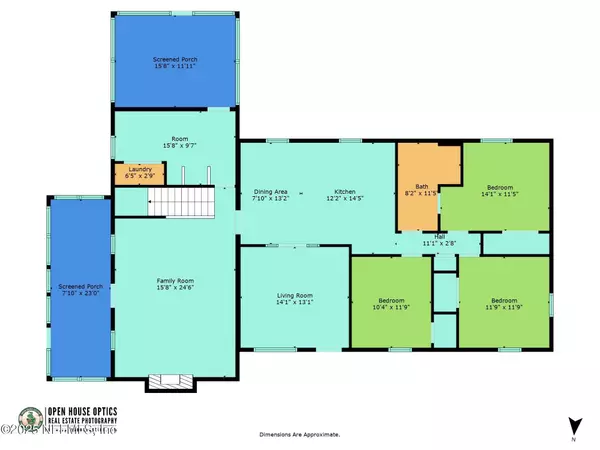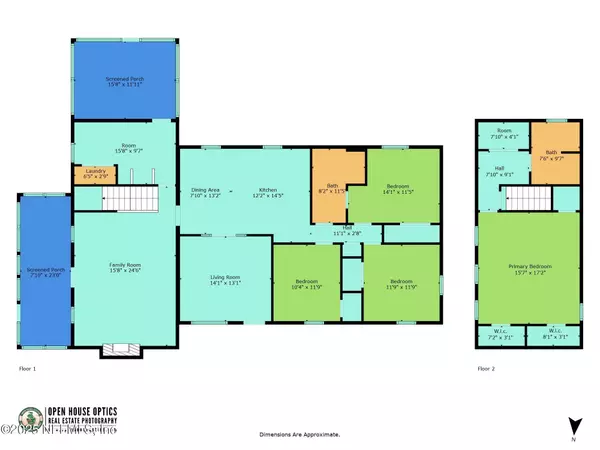5752 GEORGE HODGES RD Macclenny, FL 32063
4 Beds
2 Baths
2,506 SqFt
UPDATED:
01/09/2025 03:39 AM
Key Details
Property Type Single Family Home
Sub Type Single Family Residence
Listing Status Active
Purchase Type For Sale
Square Footage 2,506 sqft
Price per Sqft $245
Subdivision Turkey Creek
MLS Listing ID 2063698
Bedrooms 4
Full Baths 2
Construction Status Updated/Remodeled
HOA Y/N No
Originating Board realMLS (Northeast Florida Multiple Listing Service)
Year Built 1963
Annual Tax Amount $2,726
Lot Size 1.840 Acres
Acres 1.84
Property Description
Welcome to this enchanting cottage-core home, originally built in 1963 and completely reimagined from the studs out! This charming retreat offers a perfect blend of timeless character and modern updates, creating a warm, inviting atmosphere throughout. With beautifully renovated kitchen and bath spaces, every corner of this home exudes comfort and style.
Set on 2 serene acres, the property is a true country haven, featuring lush pastures ideal for raising goats, along with two chicken coops. A gorgeous pole barn adds both function and beauty, providing ample space for storage, hobbies, or livestock needs. Whether you're drawn to the quaint interior, the peaceful outdoor setting, or the opportunity to embrace a farm-inspired lifestyle, this property offers everything you've been dreaming of. Come fall in love with your own slice of countryside paradise! See additional notes... Features: New HVAC (2024) New well(2023) New Plumbing (2022) New water treatment system (2022) New Engineered Hardwood floors and New Engineered Hardwood flooring (2024) 50 amp RV hookups in the barn as well as irrigation run throughout the property for gardens and farm animals!
Fruit trees: Pear, Lemon, Peach and Fig
50 yo. Muscadine vine producing thousands of grapes every summer as well as Elderberry plants.
Location
State FL
County Baker
Community Turkey Creek
Area 501-Macclenny Area
Direction From i10 west, take second macclenny exit merge to the left and take a left turn at Zaxbys. Home with be .5 miles down on the left.
Rooms
Other Rooms Barn(s), Stable(s), Workshop
Interior
Interior Features Breakfast Bar, Ceiling Fan(s), Eat-in Kitchen, His and Hers Closets, Jack and Jill Bath, Primary Bathroom - Tub with Shower, Smart Thermostat, Split Bedrooms, Walk-In Closet(s)
Heating Central, Electric, Hot Water
Cooling Central Air, Electric, Wall/Window Unit(s)
Flooring Carpet, Stone, Tile, Wood
Fireplaces Number 1
Fireplaces Type Electric
Furnishings Unfurnished
Fireplace Yes
Laundry Electric Dryer Hookup, Lower Level, Sink, Washer Hookup
Exterior
Exterior Feature Outdoor Shower
Parking Features Attached Carport, Carport, RV Access/Parking, Shared Driveway
Carport Spaces 2
Fence Back Yard
Pool Above Ground
Utilities Available Electricity Connected
View Trees/Woods
Roof Type Shingle
Porch Covered, Front Porch, Screened
Garage No
Private Pool No
Building
Lot Description Agricultural
Faces North
Sewer Septic Tank
Water Private, Well
Structure Type Wood Siding
New Construction No
Construction Status Updated/Remodeled
Schools
Elementary Schools Macclenny
Middle Schools Baker County
High Schools Baker County
Others
Senior Community No
Tax ID 053S22000000000140
Security Features Fire Alarm,Smoke Detector(s)
Acceptable Financing Cash, Conventional, FHA, USDA Loan, VA Loan
Listing Terms Cash, Conventional, FHA, USDA Loan, VA Loan





