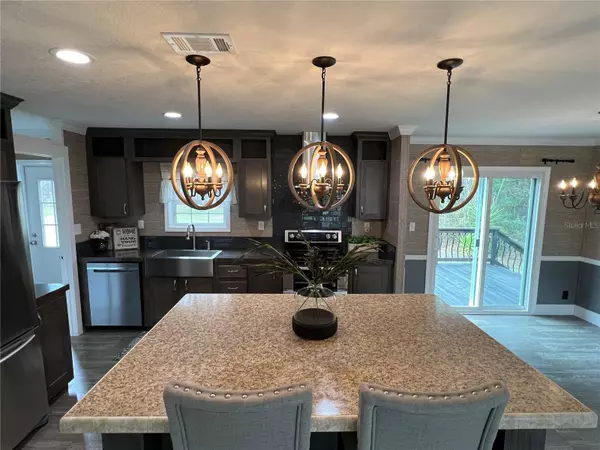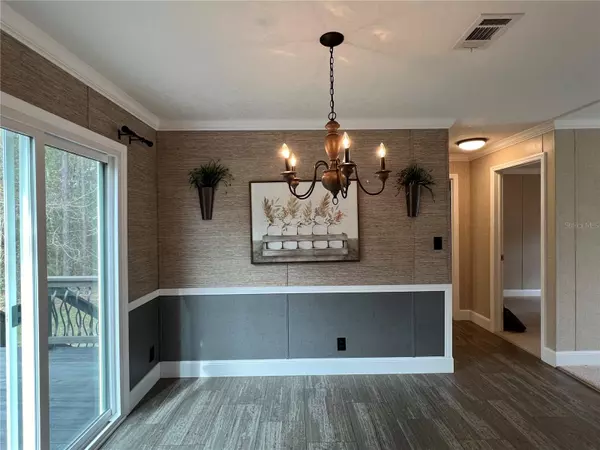4215 FLAGLER ESTATES BLVD Hastings, FL 32145
3 Beds
2 Baths
1,248 SqFt
UPDATED:
01/08/2025 06:10 PM
Key Details
Property Type Manufactured Home
Sub Type Manufactured Home - Post 1977
Listing Status Active
Purchase Type For Sale
Square Footage 1,248 sqft
Price per Sqft $280
Subdivision 306
MLS Listing ID FC306252
Bedrooms 3
Full Baths 2
HOA Y/N No
Originating Board Stellar MLS
Year Built 2018
Annual Tax Amount $3,186
Lot Size 1.290 Acres
Acres 1.29
Property Description
This exceptional 3-bedroom, 2-bathroom home, built in 2018, is a former model and offers an incredible opportunity for the next lucky owner. Nestled on 1.3 acres of prime land in Flagler Estates, this meticulously cared-for home is ideal for those seeking a spacious, versatile property. The property includes a massive 30 x 80 warehouse (WITH $15,000 worth of installed Ridge Rack), a 10 x 20 building, and a 6 x 6 shed—providing abundant storage and space for all your recreational toys, equipment, or even a home business.
Property Highlights:
Expansive Outdoor Space: Enjoy the perfect setting for outdoor living with a large 8 x 20 front deck and a 12 x 30 rear deck, offering ample space for entertaining family and friends.
Open Floor Plan: The home features a bright and airy open floor concept, designed for modern living with flow and functionality.
Upgrades & Finishes: The home boasts numerous high-end upgrades, including a metal roof, new septic pump, water softener system, built-in microwave, and top-of-th -line appliances. The elegant crown molding, chair rail, and premium finishes add character and charm throughout. Storage & Outbuildings: With a 30 x 80 warehouse, a 10 x 20 building, and a 6 x 6 shed, there is no shortage of room for storage, hobbies, or even running a business from home.
Location
State FL
County St Johns
Community 306
Zoning OR
Interior
Interior Features L Dining, Open Floorplan, Primary Bedroom Main Floor, Split Bedroom, Walk-In Closet(s)
Heating Central, Electric
Cooling Central Air
Flooring Carpet, Linoleum
Fireplace false
Appliance Dishwasher, Range, Range Hood, Refrigerator
Laundry Electric Dryer Hookup, Laundry Room
Exterior
Exterior Feature Lighting, Private Mailbox, Storage
Garage Spaces 8.0
Utilities Available Cable Connected, Electricity Connected
Roof Type Shingle
Porch Front Porch, Rear Porch
Attached Garage false
Garage true
Private Pool No
Building
Lot Description Cleared, Irregular Lot, Oversized Lot
Entry Level One
Foundation Crawlspace, Pillar/Post/Pier
Lot Size Range 1 to less than 2
Sewer Septic Tank
Water Well
Structure Type Vinyl Siding
New Construction false
Others
Senior Community No
Ownership Fee Simple
Special Listing Condition None






