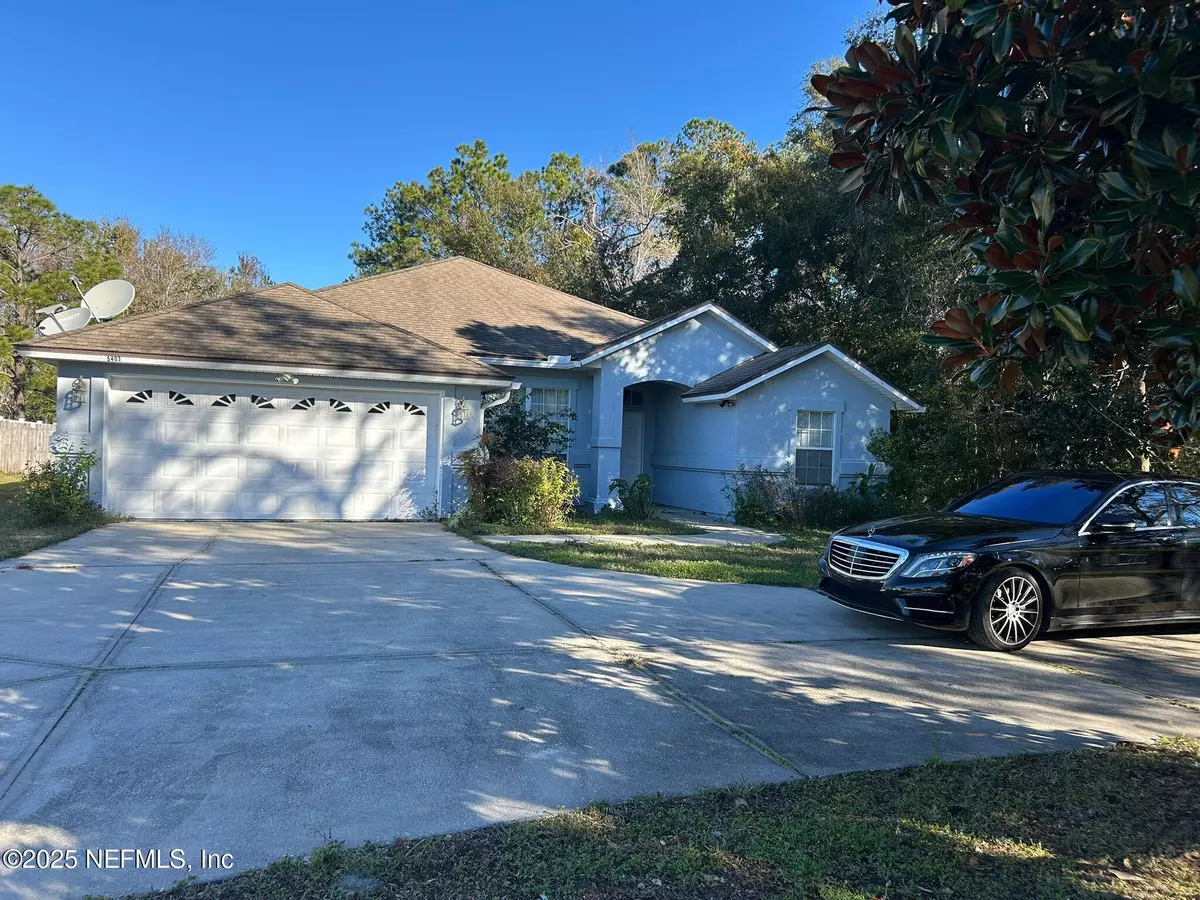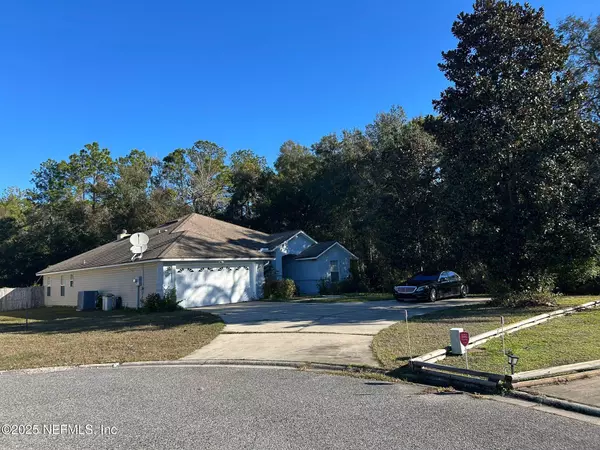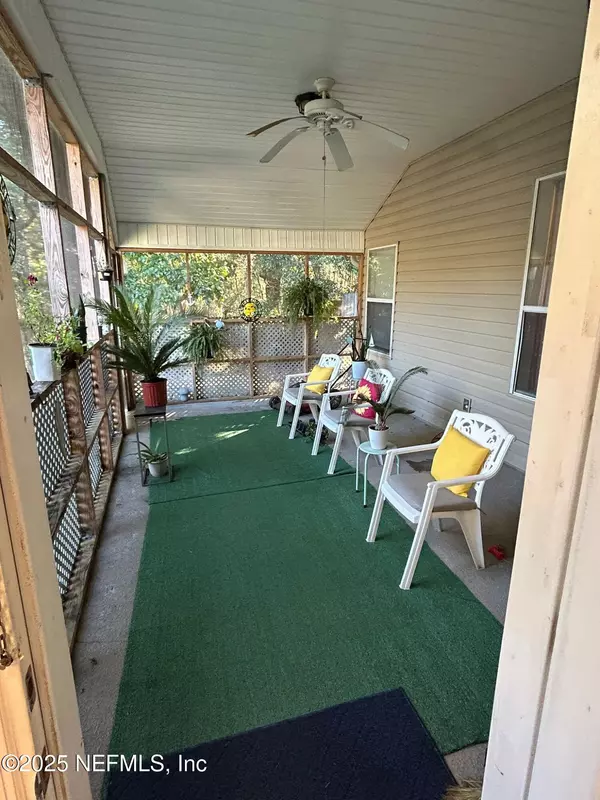5403 SHADY PINE ST S Jacksonville, FL 32244
3 Beds
2 Baths
1,849 SqFt
UPDATED:
01/07/2025 03:00 AM
Key Details
Property Type Single Family Home
Sub Type Single Family Residence
Listing Status Active
Purchase Type For Rent
Square Footage 1,849 sqft
Subdivision Park Place
MLS Listing ID 2063276
Style Ranch
Bedrooms 3
Full Baths 2
HOA Fees $225/ann
HOA Y/N Yes
Originating Board realMLS (Northeast Florida Multiple Listing Service)
Year Built 2007
Lot Size 0.290 Acres
Acres 0.29
Property Description
Welcome to this charming 3-bedroom, 2-bath home, ideally located in a peaceful cul-de-sac. Featuring vaulted ceilings and an open floor plan, this home offers a bright and airy atmosphere. The durable tile and LVP flooring create a modern, low-maintenance living space throughout. The spacious kitchen is well-equipped for everyday needs, while the in-unit laundry adds extra convenience. Enjoy the comfort of a generous walk-in closet in the master suite.
Situated in a quiet neighborhood, this home combines privacy with easy access to downtown Jacksonville and major highways for convenient commuting. Don't miss out on this fantastic opportunity!
Location
State FL
County Duval
Community Park Place
Area 056-Yukon/Wesconnett/Oak Hill
Direction Go North on Blanding Blvd then take a right on Townsend Rd,left on Skaff Avenue, right on Ortega Park blvd, right on Seaboard Avenue,right on Shady Pine Street, the home is at the end of the cul-de
Interior
Interior Features Breakfast Bar, Breakfast Nook, Eat-in Kitchen, Entrance Foyer, Primary Bathroom -Tub with Separate Shower, Primary Downstairs, Split Bedrooms, Walk-In Closet(s)
Heating Central
Cooling Central Air
Laundry Gas Dryer Hookup, Washer Hookup
Exterior
Garage Spaces 2.0
Utilities Available Water Connected, Other
Total Parking Spaces 2
Garage Yes
Private Pool No
Building
Story 1
Architectural Style Ranch
Level or Stories 1
Others
Senior Community No
Tax ID 0988950020





