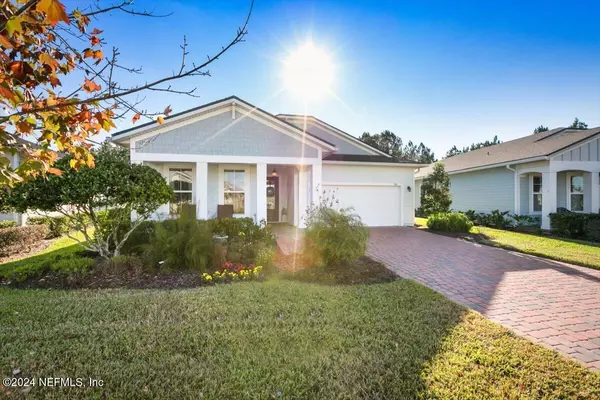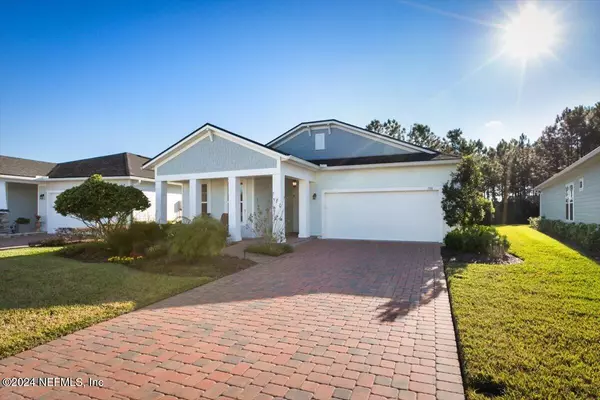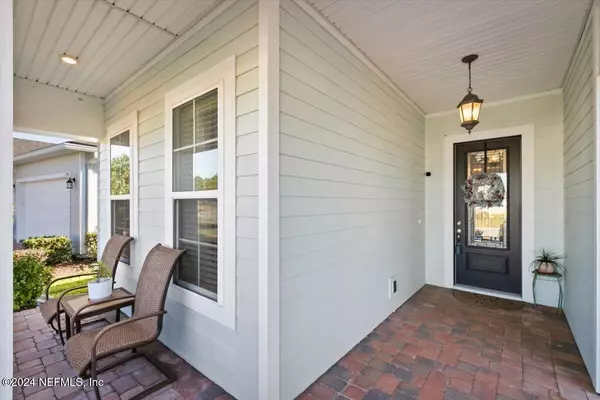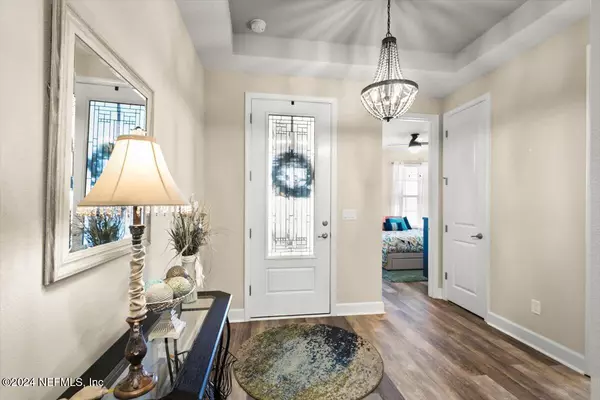788 RUSTIC MILL DR St Augustine, FL 32092
2 Beds
2 Baths
1,895 SqFt
UPDATED:
01/05/2025 06:01 PM
Key Details
Property Type Single Family Home
Sub Type Single Family Residence
Listing Status Active
Purchase Type For Sale
Square Footage 1,895 sqft
Price per Sqft $263
Subdivision Reverie At Trailmark
MLS Listing ID 2061310
Style Traditional
Bedrooms 2
Full Baths 2
HOA Fees $280/ann
HOA Y/N Yes
Originating Board realMLS (Northeast Florida Multiple Listing Service)
Year Built 2021
Annual Tax Amount $7,946
Lot Size 7,840 Sqft
Acres 0.18
Lot Dimensions 49 X 130 X 70 X 130
Property Description
Location
State FL
County St. Johns
Community Reverie At Trailmark
Area 309-World Golf Village Area-West
Direction I-95 south to Exit 323, World Golf Village. Head west on Int'l Golf Parkway, continue across SR16 onto Pacetti Rd. Follow to Trailmark entrance on right. Take Trailmark Dr. thru gate to dead end, left on Lifestyle Ln, then right on Rustic Mill Dr. to #788 on the left.
Interior
Interior Features Breakfast Bar, Breakfast Nook, Butler Pantry, Ceiling Fan(s), Entrance Foyer, Kitchen Island, Open Floorplan, Pantry, Primary Bathroom - Shower No Tub, Split Bedrooms, Vaulted Ceiling(s), Walk-In Closet(s)
Heating Central, Electric, Heat Pump, Other
Cooling Central Air, Electric
Furnishings Unfurnished
Laundry Electric Dryer Hookup, Washer Hookup
Exterior
Parking Features Attached, Garage, Garage Door Opener
Garage Spaces 2.0
Fence Back Yard, Other
Utilities Available Cable Available, Electricity Connected, Natural Gas Connected, Sewer Connected, Water Connected
Amenities Available Basketball Court, Clubhouse, Dog Park, Fitness Center, Gated, Jogging Path, Park, Pickleball, Playground, Spa/Hot Tub, Tennis Court(s)
View Protected Preserve, Trees/Woods
Roof Type Shingle
Porch Covered, Patio
Total Parking Spaces 2
Garage Yes
Private Pool No
Building
Lot Description Sprinklers In Front, Sprinklers In Rear
Faces Northwest
Sewer Public Sewer
Water Public
Architectural Style Traditional
Structure Type Composition Siding,Fiber Cement,Frame
New Construction No
Schools
Elementary Schools Picolata Crossing
Middle Schools Pacetti Bay
High Schools Tocoi Creek
Others
HOA Name Reverie at Trailmark, Trailmark
Senior Community Yes
Tax ID 0290020730
Security Features Smoke Detector(s)
Acceptable Financing Cash, Conventional, FHA, VA Loan
Listing Terms Cash, Conventional, FHA, VA Loan





