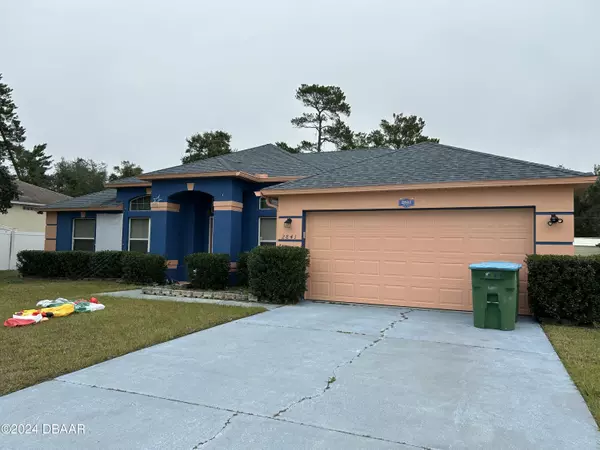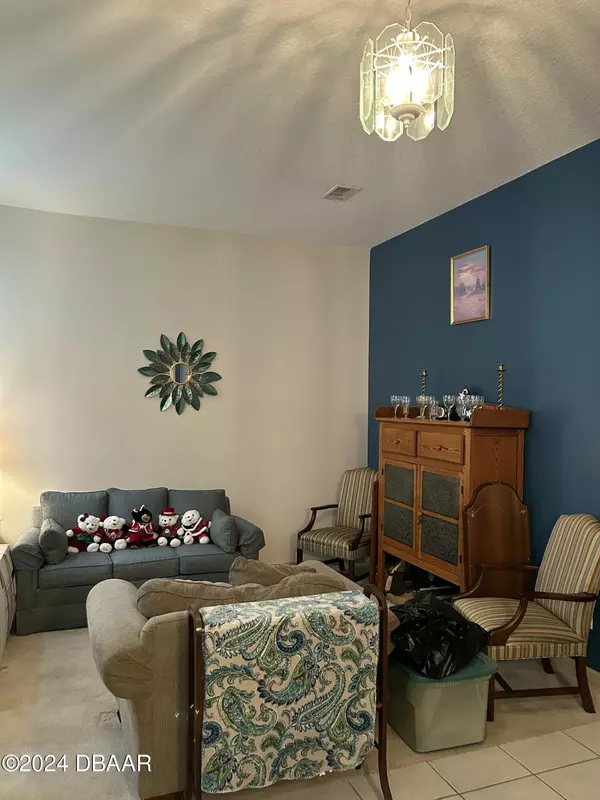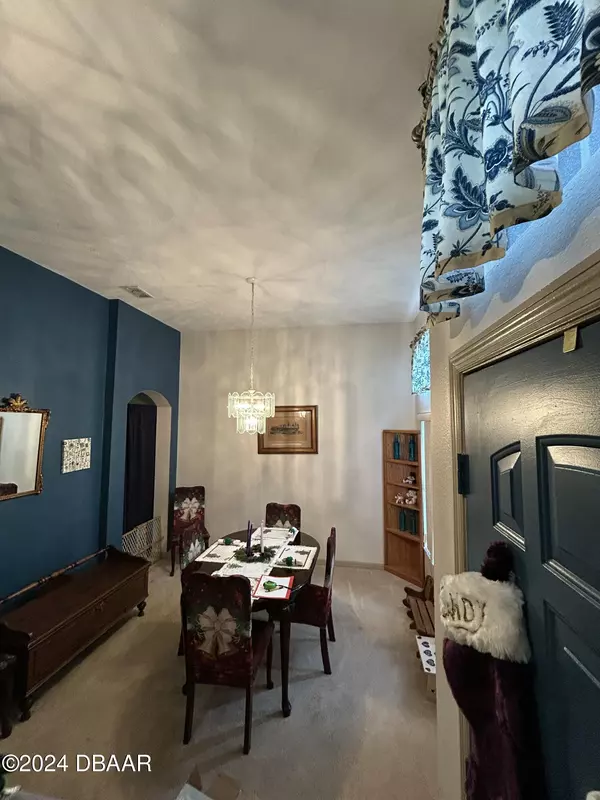2841 Elston DR Deltona, FL 32738
3 Beds
3 Baths
1,818 SqFt
UPDATED:
12/31/2024 06:38 PM
Key Details
Property Type Single Family Home
Sub Type Single Family Residence
Listing Status Active
Purchase Type For Sale
Square Footage 1,818 sqft
Price per Sqft $192
Subdivision Not On The List
MLS Listing ID 1207199
Style Ranch
Bedrooms 3
Full Baths 2
Half Baths 1
Originating Board Daytona Beach Area Association of REALTORS®
Year Built 2003
Annual Tax Amount $5,974
Lot Size 10,558 Sqft
Lot Dimensions 0.24
Property Description
Location
State FL
County Volusia
Community Not On The List
Direction From Courtland Blvd. Turn onto Gimlet. Turn right on S. Huron Dr. Turn right on W. Elston Dr. House is on the left.
Interior
Interior Features Breakfast Bar, Ceiling Fan(s), His and Hers Closets, Pantry, Primary Bathroom -Tub with Separate Shower, Split Bedrooms, Vaulted Ceiling(s), Walk-In Closet(s)
Heating Central, Electric, Heat Pump, Hot Water
Cooling Central Air, Electric, Wall/Window Unit(s)
Exterior
Parking Features Garage, Garage Door Opener
Garage Spaces 2.0
Utilities Available Cable Available, Electricity Connected, Water Connected
Roof Type Shingle
Porch Rear Porch
Total Parking Spaces 2
Garage Yes
Building
Lot Description Few Trees
Foundation Block, Slab
Water Public
Architectural Style Ranch
Structure Type Block,Concrete,Stucco
New Construction No
Others
Senior Community No
Tax ID 8130-32-49-0020
Acceptable Financing Cash, Conventional, FHA, VA Loan
Listing Terms Cash, Conventional, FHA, VA Loan





