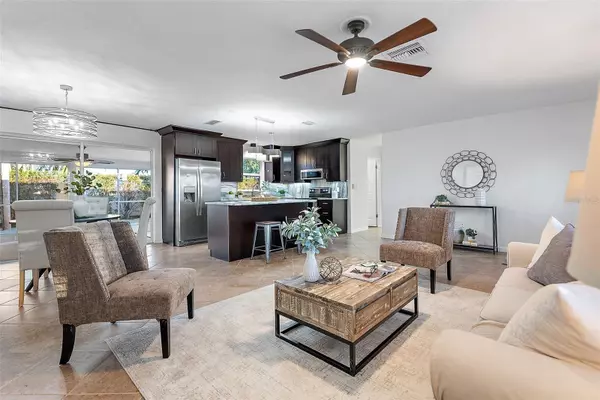2461 61ST LN N St Petersburg, FL 33710
4 Beds
2 Baths
1,636 SqFt
UPDATED:
12/30/2024 01:06 AM
Key Details
Property Type Single Family Home
Sub Type Single Family Residence
Listing Status Active
Purchase Type For Sale
Square Footage 1,636 sqft
Price per Sqft $382
Subdivision Sheryl Manor Unit 06
MLS Listing ID TB8330952
Bedrooms 4
Full Baths 2
HOA Y/N No
Originating Board Stellar MLS
Year Built 1960
Annual Tax Amount $2,203
Lot Size 7,405 Sqft
Acres 0.17
Lot Dimensions 75x100
Property Description
Discover an incredible home in the charming Sheryl Manor/Holiday Park neighborhood that offers something special for everyone! This meticulously maintained 4-bedroom, 2-bathroom residence is a dream come true for those seeking comfort, fun, and functionality.
Imagine sun-filled days spent splashing in your very own private saltwater pool – a backyard oasis that will become the backdrop for countless memorable moments. The expansive, fully-fenced yard provides a safe and secure outdoor space for play, relaxation, and entertainment. Enjoy peaceful moments on the spacious deck while soaking in the beautiful Florida sunshine.
Step inside to an incredibly welcoming open-concept living space designed for entertaining. The stunning kitchen features stone countertops and a large island with top-of-the-line stainless steel appliances that make meal preparation a delight. Whether you're cooking for yourself, hosting friends, or preparing a special meal, this kitchen offers both style and practicality.
The thoughtful split-bedroom design ensures privacy for everyone, with a convenient the primary bedroom on one side near the pool and 3 additional bedrooms on the other side of the home making it perfect for guests, home offices, and/or kid's rooms. Ample closets (plural in most bedrooms) provide great storage for all your belongings.
Practical features abound: a one-car garage for storing sports equipment or outdoor gear, a generator for peace of mind during Florida storms, and a fully retractable screened porch that extends your living space easily from indoors to outdoors.
Located in one of the most coveted neighborhoods of St. Pete, you will love the golf cart parades, Halloween parties, and neighborly gestures of this welcoming community. Super convenient location with easy access to shopping, dining, and entertainment in and around Tyrone, downtown St. Pete, and the beaches (just 15 minutes away), this home offers more than just a place to live – it promises a lifestyle.
If you love outdoor living, entertainment, and the Florida lifestyle, this home is more than just a house – it's a personal retreat where memories are waiting to be created. With its private pool, secure yard, and welcoming spaces, it's the perfect backdrop for your next chapter..
Location
State FL
County Pinellas
Community Sheryl Manor Unit 06
Zoning RES
Direction N
Rooms
Other Rooms Family Room, Great Room, Inside Utility
Interior
Interior Features Ceiling Fans(s), Eat-in Kitchen, Kitchen/Family Room Combo, Open Floorplan, Primary Bedroom Main Floor, Split Bedroom, Stone Counters, Thermostat
Heating Central, Electric
Cooling Central Air
Flooring Carpet, Ceramic Tile
Furnishings Unfurnished
Fireplace false
Appliance Dishwasher, Disposal, Dryer, Microwave, Range, Refrigerator, Tankless Water Heater, Washer
Laundry Inside, Laundry Room
Exterior
Exterior Feature Hurricane Shutters, Sliding Doors
Parking Features Driveway
Garage Spaces 1.0
Fence Fenced, Vinyl
Pool In Ground, Salt Water
Utilities Available BB/HS Internet Available, Cable Available, Fire Hydrant, Sprinkler Recycled
View Pool
Roof Type Shingle,Tile
Porch Covered, Deck, Patio, Porch, Screened
Attached Garage true
Garage true
Private Pool Yes
Building
Lot Description Landscaped
Entry Level One
Foundation Slab
Lot Size Range 0 to less than 1/4
Sewer Public Sewer
Water Public
Architectural Style Florida
Structure Type Block
New Construction false
Schools
Elementary Schools Westgate Elementary-Pn
Middle Schools Tyrone Middle-Pn
High Schools Boca Ciega High-Pn
Others
Pets Allowed Cats OK, Dogs OK, Yes
Senior Community No
Ownership Fee Simple
Acceptable Financing Cash, Conventional, FHA, VA Loan
Membership Fee Required None
Listing Terms Cash, Conventional, FHA, VA Loan
Special Listing Condition None






