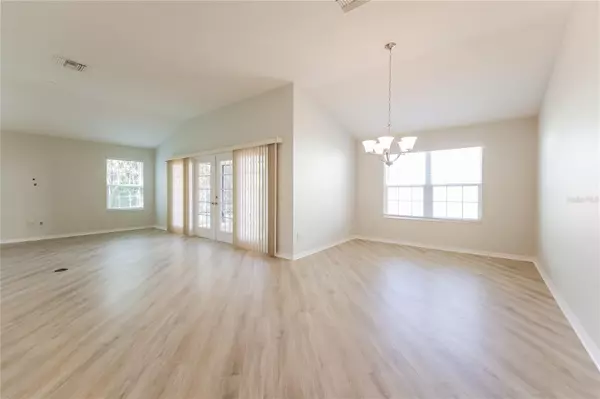5638 CEDAR WAXWING DR The Villages, FL 32163
4 Beds
2 Baths
2,001 SqFt
UPDATED:
12/27/2024 01:45 AM
Key Details
Property Type Single Family Home
Sub Type Single Family Residence
Listing Status Active
Purchase Type For Sale
Square Footage 2,001 sqft
Price per Sqft $209
Subdivision Village/Fenney Un 2
MLS Listing ID TB8329516
Bedrooms 4
Full Baths 2
HOA Y/N No
Originating Board Stellar MLS
Year Built 2017
Annual Tax Amount $6,908
Lot Size 6,098 Sqft
Acres 0.14
Property Description
This gorgeous home offers a spacious open concept layout, featuring a large family room, dining area, and a beautifully updated kitchen with upgraded laminate flooring and vaulted ceilings that create an airy, bright atmosphere. French doors lead you out to a lovely enclosed lanai, perfect for relaxing or entertaining.
The master bedroom is a true retreat, complete with a walk-in closet and a luxurious en suite bathroom that includes a perfect walk-in shower. The home's laundry room is designed for convenience, offering ample storage with a built-in sink and comes with a washer and dryer.
In addition, you'll appreciate the extra-deep two-car garage for plenty of storage space or additional room for your vehicles.
Don't miss out on this exceptional home in a sought-after community.
Location
State FL
County Sumter
Community Village/Fenney Un 2
Zoning RESI
Interior
Interior Features Ceiling Fans(s), Living Room/Dining Room Combo, Open Floorplan
Heating Electric, Natural Gas
Cooling Central Air
Flooring Tile, Vinyl
Fireplace false
Appliance Cooktop, Dishwasher, Refrigerator
Laundry Inside
Exterior
Exterior Feature Sidewalk
Garage Spaces 2.0
Community Features Deed Restrictions, Gated Community - Guard, Golf Carts OK
Utilities Available Water Connected
Roof Type Shingle
Attached Garage true
Garage true
Private Pool No
Building
Entry Level One
Foundation Slab
Lot Size Range 0 to less than 1/4
Sewer Public Sewer
Water Public
Structure Type Vinyl Siding
New Construction false
Others
Pets Allowed Cats OK, Dogs OK, Number Limit
HOA Fee Include Guard - 24 Hour
Senior Community Yes
Ownership Fee Simple
Acceptable Financing Cash, Conventional, FHA, VA Loan
Membership Fee Required None
Listing Terms Cash, Conventional, FHA, VA Loan
Num of Pet 1
Special Listing Condition None






