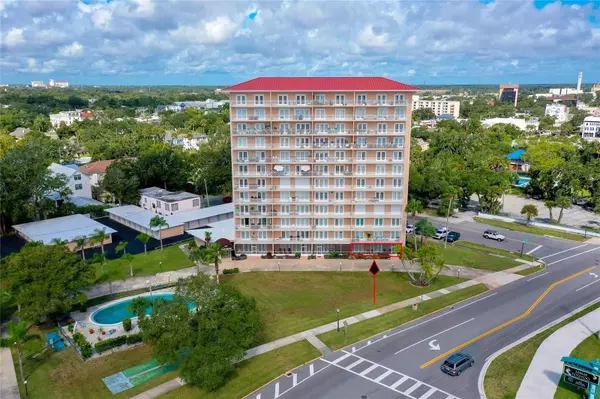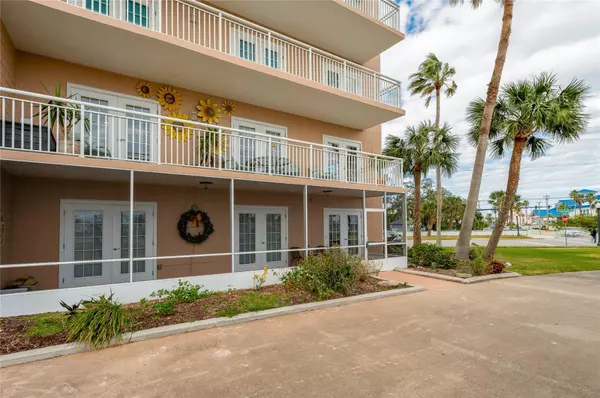404 S BEACH ST #10 Daytona Beach, FL 32114
2 Beds
2 Baths
1,095 SqFt
UPDATED:
12/18/2024 07:47 PM
Key Details
Property Type Condo
Sub Type Condominium
Listing Status Active
Purchase Type For Sale
Square Footage 1,095 sqft
Price per Sqft $182
Subdivision Landmark Condo
MLS Listing ID V4939906
Bedrooms 2
Full Baths 2
HOA Fees $1,724/mo
HOA Y/N Yes
Originating Board Stellar MLS
Year Built 1963
Annual Tax Amount $409
Property Description
Location
State FL
County Volusia
Community Landmark Condo
Zoning MULTI-FAM
Interior
Interior Features Ceiling Fans(s), Eat-in Kitchen, Solid Surface Counters, Window Treatments
Heating Central, Electric
Cooling Central Air
Flooring Laminate, Tile
Furnishings Unfurnished
Fireplace false
Appliance Dishwasher, Disposal, Dryer, Ice Maker, Microwave, Range, Refrigerator, Washer
Laundry Inside
Exterior
Exterior Feature French Doors, Sidewalk, Storage
Parking Features Assigned, Circular Driveway, Ground Level, Guest, Open
Garage Spaces 1.0
Pool In Ground
Community Features Association Recreation - Owned, Buyer Approval Required, Community Mailbox, Deed Restrictions, Pool, Sidewalks
Utilities Available Cable Connected, Electricity Connected, Public, Sewer Connected, Street Lights, Water Connected
Amenities Available Cable TV, Elevator(s), Lobby Key Required, Maintenance, Pool
View Y/N Yes
View Water
Roof Type Metal
Attached Garage false
Garage true
Private Pool Yes
Building
Lot Description City Limits, Near Marina, Near Public Transit, Sidewalk, Paved
Story 12
Entry Level One
Foundation Other
Sewer Public Sewer
Water Public
Structure Type Block,Stucco
New Construction false
Others
Pets Allowed Cats OK, Number Limit
HOA Fee Include Cable TV,Common Area Taxes,Pool,Escrow Reserves Fund,Insurance,Internet,Maintenance Structure,Maintenance Grounds,Management,Pest Control,Sewer,Trash,Water
Senior Community No
Ownership Fee Simple
Monthly Total Fees $1, 724
Acceptable Financing Cash, Conventional, FHA, VA Loan
Membership Fee Required Required
Listing Terms Cash, Conventional, FHA, VA Loan
Num of Pet 2
Special Listing Condition None






