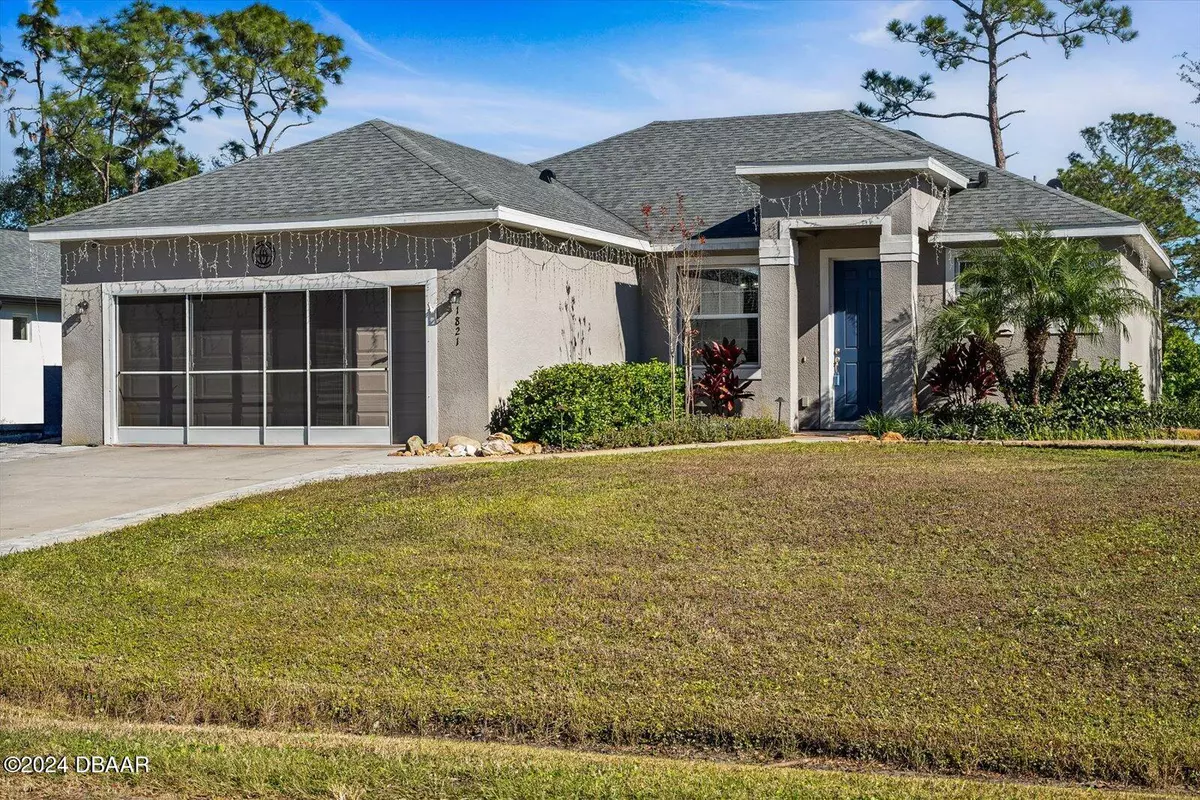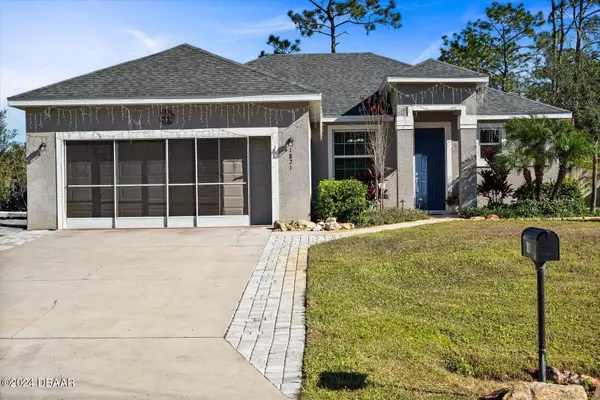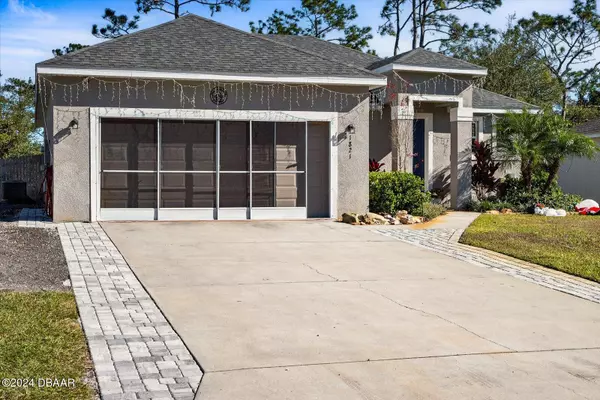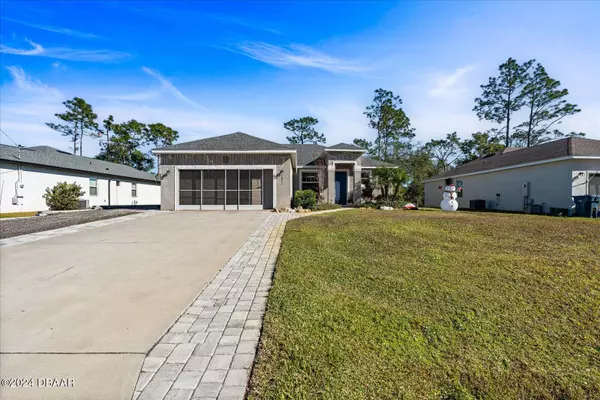
1821 5th AVE S Deland, FL 32724
3 Beds
2 Baths
1,464 SqFt
UPDATED:
12/13/2024 07:29 PM
Key Details
Property Type Single Family Home
Sub Type Single Family Residence
Listing Status Active
Purchase Type For Sale
Square Footage 1,464 sqft
Price per Sqft $228
Subdivision Daytona Park Estates
MLS Listing ID 1206856
Style Ranch
Bedrooms 3
Full Baths 2
Originating Board Daytona Beach Area Association of REALTORS®
Year Built 2020
Annual Tax Amount $3,097
Lot Size 0.258 Acres
Lot Dimensions 0.26
Property Description
Location
State FL
County Volusia
Community Daytona Park Estates
Direction West on E International Speedway Blvd, Turn Left on Central Parkway, Turn Right on Flamingo Road, Turn Left on 5th Ave, House is on the Left.
Interior
Interior Features Ceiling Fan(s), Walk-In Closet(s)
Heating Electric
Cooling Central Air, Electric
Fireplaces Type Electric
Fireplace Yes
Exterior
Parking Features Garage
Garage Spaces 2.0
Utilities Available Electricity Connected, Water Connected
Roof Type Shingle
Total Parking Spaces 2
Garage Yes
Building
Foundation Slab
Water Well
Architectural Style Ranch
Structure Type Concrete
New Construction No
Others
Senior Community No
Tax ID 7001-01-26-0190
Acceptable Financing Cash, Conventional, FHA
Listing Terms Cash, Conventional, FHA






