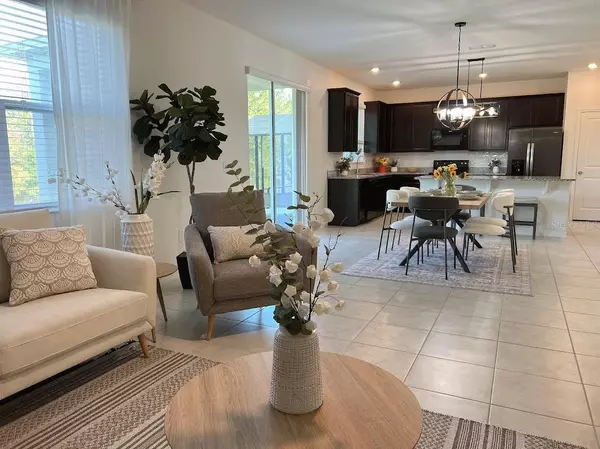16575 CENTIPEDE ST Clermont, FL 34714
5 Beds
3 Baths
2,555 SqFt
UPDATED:
01/09/2025 07:21 PM
Key Details
Property Type Single Family Home
Sub Type Single Family Residence
Listing Status Pending
Purchase Type For Sale
Square Footage 2,555 sqft
Price per Sqft $185
Subdivision Sawgrass Bay Phase 4B2
MLS Listing ID O6263755
Bedrooms 5
Full Baths 3
HOA Fees $130/qua
HOA Y/N Yes
Originating Board Stellar MLS
Year Built 2021
Annual Tax Amount $6,564
Lot Size 5,662 Sqft
Acres 0.13
Property Description
room is
an open floor plan with kitchen, dining, and family all together. This entire great room looks out over the
beautiful backyard with woods beyond
and pond on the left half of the back. Enjoy this tranquil setting from the back covered patio. The
kitchen has large island with breakfast bar,
closet pantry, beautiful black stainless-steel appliances, (fridge to be delivered) and sink looking over the
back yard. The first-floor bedroom is
carpeted and next to a full-size bath room, the wide entry foyer and rest of the first floor is tiled
throughout. The separate laundry room is on
the second floor with the rest of the bedrooms and owners-suite. The owners-bedroom is very large and
looks over the beautiful backwoods and
pond to the left. It has a huge walk-in closet 9x7.5 and a larger bathroom 12x8.5 that has dual sinks,
walk-in shower, and large linen closet.
Sawgrass is a great community right off route 27 just a few miles North of 192 and several miles South of
route 50. This community has a
playground, large swimming pool and wandering trails through grassy fields and natural Florida woods.
Just a few miles from Shopping, schools,
and entertainment. Close enough to be convenient, far enough to have peace and tranquility.
Location
State FL
County Lake
Community Sawgrass Bay Phase 4B2
Interior
Interior Features Kitchen/Family Room Combo, Split Bedroom, Stone Counters, Walk-In Closet(s)
Heating Central, Electric
Cooling Central Air
Flooring Carpet, Ceramic Tile
Furnishings Unfurnished
Fireplace false
Appliance Dishwasher, Disposal, Microwave, Range, Refrigerator
Laundry Laundry Room, Upper Level
Exterior
Exterior Feature Irrigation System, Sidewalk, Sliding Doors
Parking Features Driveway, Garage Door Opener
Garage Spaces 2.0
Community Features Playground, Pool, Sidewalks
Utilities Available Public
Amenities Available Playground, Pool, Trail(s)
Waterfront Description Pond
View Y/N Yes
View Trees/Woods
Roof Type Shingle
Porch Covered, Front Porch, Patio
Attached Garage true
Garage true
Private Pool No
Building
Entry Level Two
Foundation Slab
Lot Size Range 0 to less than 1/4
Sewer Public Sewer
Water Public
Structure Type Block,Stucco,Wood Frame
New Construction false
Schools
Elementary Schools Sawgrass Bay Elementary
Middle Schools Windy Hill Middle
High Schools East Ridge High
Others
Pets Allowed Yes
Senior Community No
Pet Size Small (16-35 Lbs.)
Ownership Fee Simple
Monthly Total Fees $43
Membership Fee Required Required
Num of Pet 2
Special Listing Condition None






